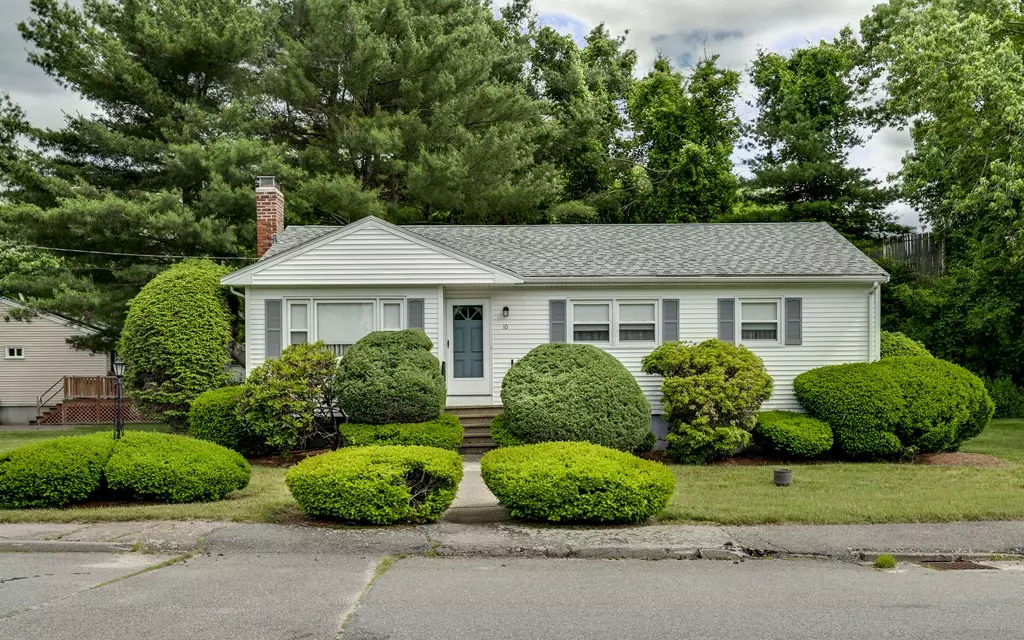$350,000
$339,900
3.0%For more information regarding the value of a property, please contact us for a free consultation.
3 Beds
1 Bath
1,472 SqFt
SOLD DATE : 08/15/2018
Key Details
Sold Price $350,000
Property Type Single Family Home
Sub Type Single Family Residence
Listing Status Sold
Purchase Type For Sale
Square Footage 1,472 sqft
Price per Sqft $237
MLS Listing ID 72346748
Sold Date 08/15/18
Style Ranch
Bedrooms 3
Full Baths 1
HOA Y/N false
Year Built 1965
Annual Tax Amount $4,608
Tax Year 2018
Lot Size 0.290 Acres
Acres 0.29
Property Description
OPEN HOUSE SUNDAY, JULY 1st from 11AM-1PM! This Ranch style home is perfect for the first time home buyers or those looking to downsize! Easy one floor living in desirable North Randolph! Set on a very nice cul-de-sac yet just minutes to highway, public transportation and all amenities. This solidly built home has been very well maintained and cared for. The roof, vinyl siding and windows are 10 years old. Oil burner and tank are one year old. Gas on street. Fireplace and Hardwood Floors under carpet in Living Room which is open to Dining Room. Three comfortable sized Bedrooms. Nice 3 season room off of the Kitchen. With some cosmetic updates this home will shine~perfect opportunity to customize!!
Location
State MA
County Norfolk
Zoning RH
Direction High Street to Sherman Drive
Rooms
Basement Full, Partially Finished
Primary Bedroom Level First
Interior
Heating Baseboard, Oil
Cooling None
Flooring Carpet, Hardwood
Fireplaces Number 1
Appliance Oven, Disposal, Countertop Range, Range Hood, Electric Water Heater, Utility Connections for Electric Range, Utility Connections for Electric Oven, Utility Connections for Electric Dryer
Laundry Washer Hookup
Exterior
Exterior Feature Rain Gutters, Storage
Community Features Public Transportation, Shopping, Stable(s), Medical Facility, Highway Access, House of Worship, Public School
Utilities Available for Electric Range, for Electric Oven, for Electric Dryer, Washer Hookup
Waterfront false
Roof Type Shingle
Total Parking Spaces 3
Garage No
Building
Lot Description Cul-De-Sac, Cleared, Level
Foundation Concrete Perimeter
Sewer Public Sewer
Water Public
Others
Senior Community false
Acceptable Financing Contract
Listing Terms Contract
Read Less Info
Want to know what your home might be worth? Contact us for a FREE valuation!

Our team is ready to help you sell your home for the highest possible price ASAP
Bought with Doreen Heffron • Village Realty HM, LLC

"My job is to find and attract mastery-based agents to the office, protect the culture, and make sure everyone is happy! "






