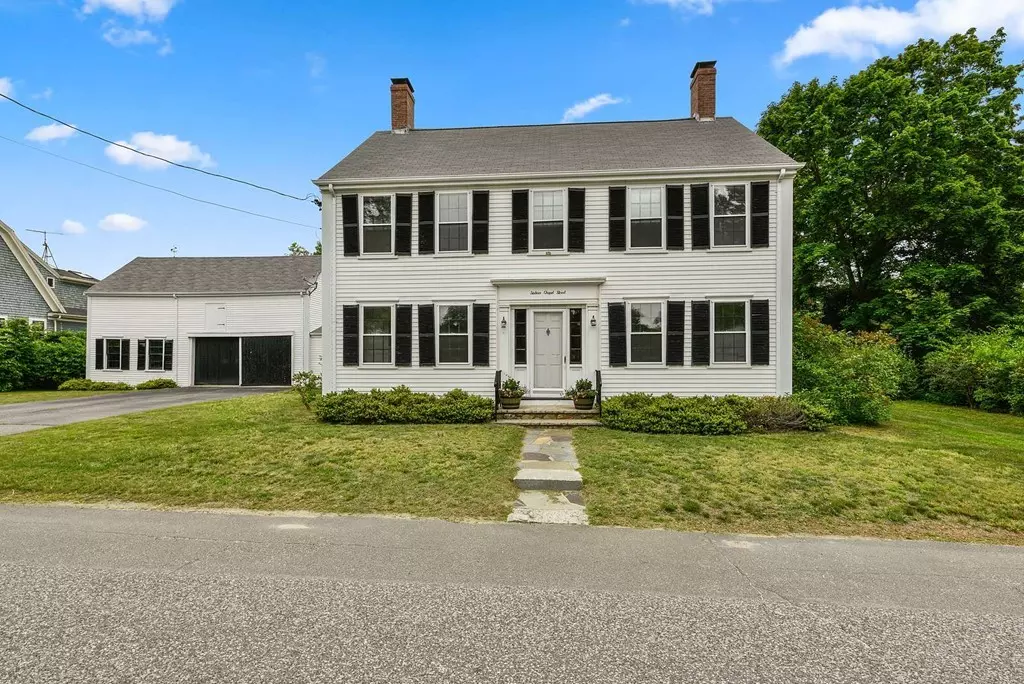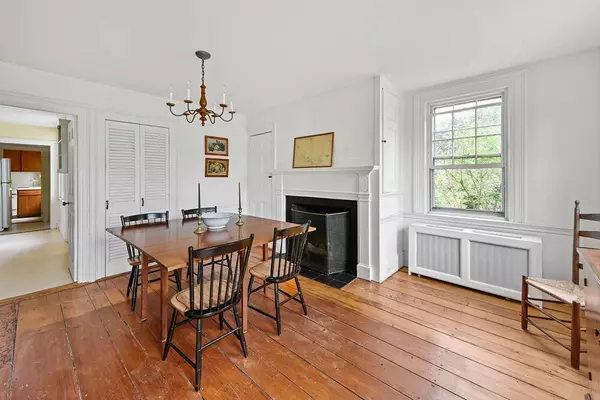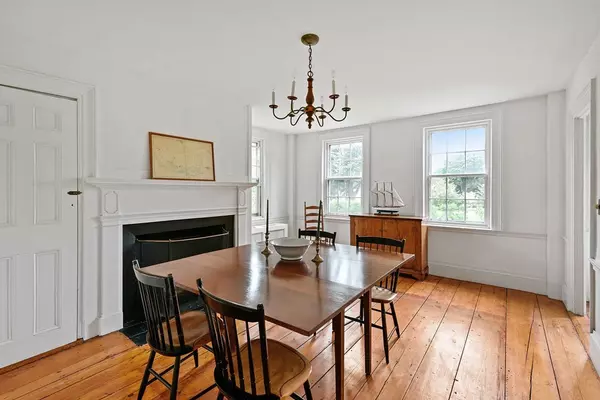$940,000
$929,000
1.2%For more information regarding the value of a property, please contact us for a free consultation.
5 Beds
3 Baths
2,857 SqFt
SOLD DATE : 09/14/2018
Key Details
Sold Price $940,000
Property Type Single Family Home
Sub Type Single Family Residence
Listing Status Sold
Purchase Type For Sale
Square Footage 2,857 sqft
Price per Sqft $329
MLS Listing ID 72349095
Sold Date 09/14/18
Style Colonial, Antique
Bedrooms 5
Full Baths 3
Year Built 1830
Annual Tax Amount $12,795
Tax Year 2018
Lot Size 0.640 Acres
Acres 0.64
Property Description
LIVE HISTORIC in the heart of Snug Harbor Duxbury. Dream location located off of historic Washington St on quiet lane sited on a magnificent level 1/2+ acre. Moments to the Duxbury harbor, shops and The Maritime & school campuses. Expansive high ceilings, period details throughout including; chair rails, moldings, wide pine flooring, bulls eye glass windows. Proudly maintained by the current owners with expansive yard providing opportunity for customization. First floor boasts a sitting room and dining room off the entryway both with fireplaces and wood detailing, kitchen hosts a back stairway to second level as well as entry into a large family room (former tack room) with direct acces into lovely barn with loft & 2 exterior acceses. Five bedrooms in total (including a first floor) and 4 bedrooms on 2nd level. Three full baths and walk up attic waiting to be finished into a media room or bedroom suite! Don't miss the life size play house in the back yard.
Location
State MA
County Plymouth
Zoning RC
Direction Route 3A to Chestnut Street to Washington Street to Chapel street, house is second house on right.
Rooms
Family Room Flooring - Wall to Wall Carpet, Exterior Access
Basement Full
Primary Bedroom Level Second
Dining Room Flooring - Wood
Interior
Interior Features Bonus Room, Foyer
Heating Steam, Space Heater, Natural Gas
Cooling None
Flooring Wood, Laminate, Flooring - Wood
Fireplaces Number 5
Fireplaces Type Dining Room, Family Room, Living Room, Master Bedroom, Bedroom
Appliance Range, Refrigerator, Gas Water Heater
Laundry First Floor
Exterior
Exterior Feature Garden
Garage Spaces 2.0
Community Features Public Transportation, Pool, Tennis Court(s), Golf, Highway Access
Waterfront Description Beach Front, Bay, Ocean, 1/2 to 1 Mile To Beach, Beach Ownership(Public)
Roof Type Shingle
Total Parking Spaces 2
Garage Yes
Building
Lot Description Level
Foundation Block, Stone
Sewer Private Sewer
Water Public
Others
Acceptable Financing Contract
Listing Terms Contract
Read Less Info
Want to know what your home might be worth? Contact us for a FREE valuation!

Our team is ready to help you sell your home for the highest possible price ASAP
Bought with Carolyn Keough • Preferred Properties Realty, LLC

"My job is to find and attract mastery-based agents to the office, protect the culture, and make sure everyone is happy! "






