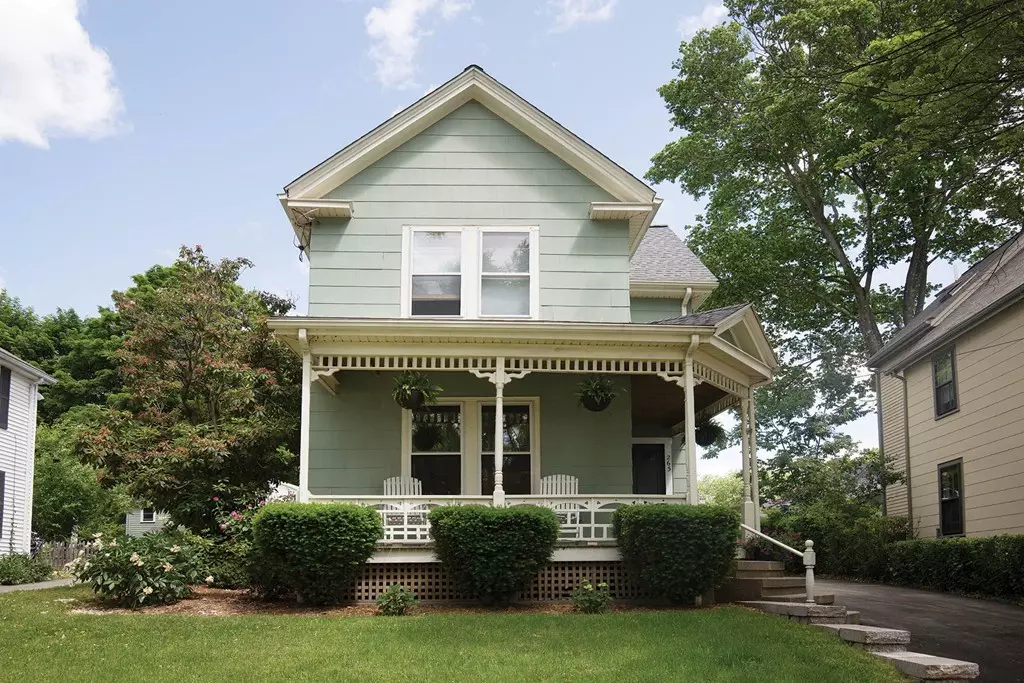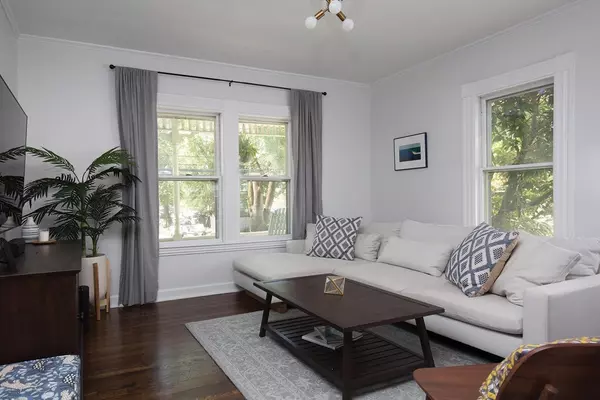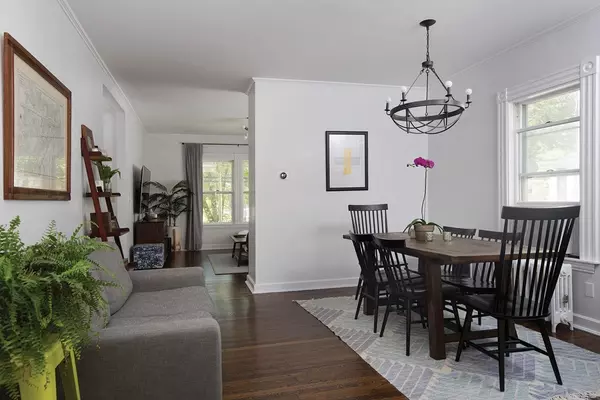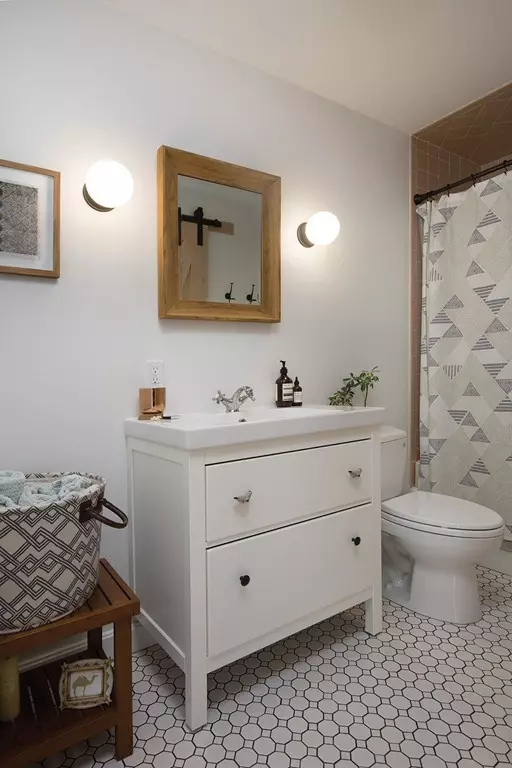$827,000
$799,000
3.5%For more information regarding the value of a property, please contact us for a free consultation.
3 Beds
2 Baths
1,543 SqFt
SOLD DATE : 08/17/2018
Key Details
Sold Price $827,000
Property Type Single Family Home
Sub Type Single Family Residence
Listing Status Sold
Purchase Type For Sale
Square Footage 1,543 sqft
Price per Sqft $535
Subdivision Auburndale
MLS Listing ID 72349363
Sold Date 08/17/18
Style Victorian
Bedrooms 3
Full Baths 2
Year Built 1891
Annual Tax Amount $5,982
Tax Year 2018
Lot Size 5,662 Sqft
Acres 0.13
Property Description
Circa 1890. A beautifully landscaped and charming Queen Anne Victorian-era residence featuring a open floor plan with many upscale touches and period detail including high ceilings and hardwood floors. The kitchen, which has undergone a stunning renovation in 2017, is appointed with quartzite countertops and stainless steel appliances, and a has a door opening to a delightful patio overlooking the grounds. There is a full bathroom off the kitchen. The open living/dining room offers a wonderful layout for entertaining. The second level is comprised of three bedrooms with original pine flooring and a full bathroom. Other improvements include the 2011 roof, 2017 retaining wall, and freshly painted interior. This property is located in Auburndale just over half a mile from the commuter rail station, express bus, movie theater, shops, and restaurants.
Location
State MA
County Middlesex
Zoning SR3
Direction Between Murray and Rowe on Auburndale end of Webster Street
Rooms
Basement Full
Primary Bedroom Level Second
Kitchen Countertops - Stone/Granite/Solid
Interior
Heating Baseboard, Natural Gas
Cooling None
Flooring Hardwood
Appliance Range, Dishwasher, Microwave, Refrigerator, Washer, Dryer, Gas Water Heater, Tank Water Heater, Utility Connections for Gas Range, Utility Connections for Gas Oven, Utility Connections for Gas Dryer, Utility Connections for Electric Dryer
Laundry Laundry Closet, First Floor, Washer Hookup
Exterior
Fence Fenced/Enclosed
Community Features Public Transportation, Shopping, Park, Walk/Jog Trails, Golf, Medical Facility, Laundromat, Bike Path, Conservation Area, Highway Access, Public School, T-Station
Utilities Available for Gas Range, for Gas Oven, for Gas Dryer, for Electric Dryer, Washer Hookup
Roof Type Shingle
Total Parking Spaces 3
Garage No
Building
Lot Description Gentle Sloping
Foundation Stone, Irregular
Sewer Public Sewer
Water Public
Schools
Elementary Schools Burr Elementary
Middle Schools Day Middle
High Schools Newton North
Read Less Info
Want to know what your home might be worth? Contact us for a FREE valuation!

Our team is ready to help you sell your home for the highest possible price ASAP
Bought with Amanda Graham • Mathieu Newton Sotheby's International Realty

"My job is to find and attract mastery-based agents to the office, protect the culture, and make sure everyone is happy! "






