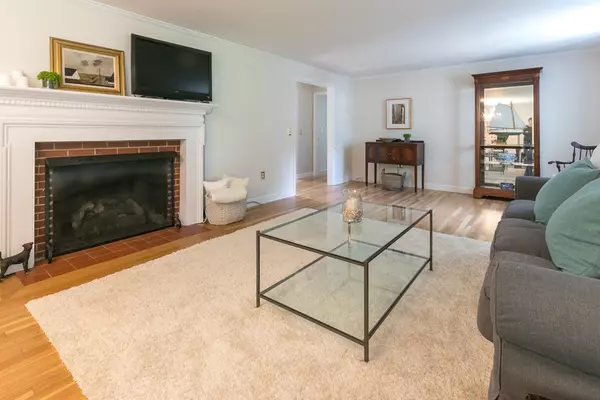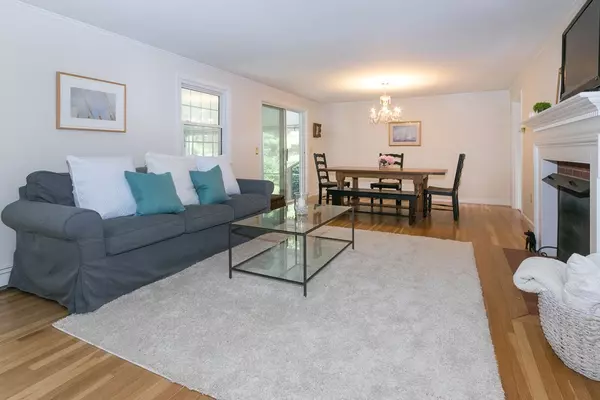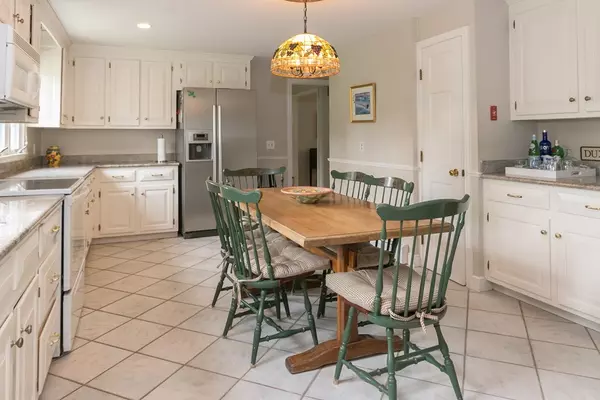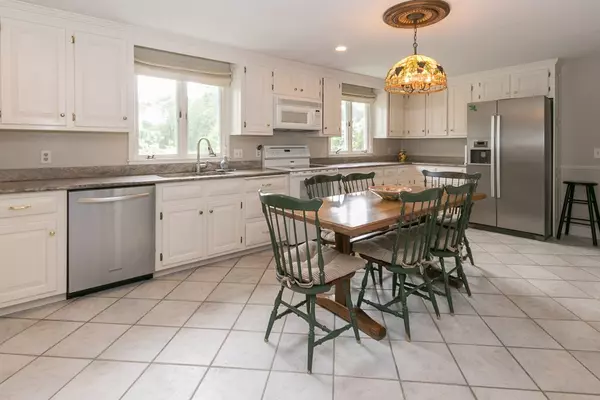$609,000
$628,000
3.0%For more information regarding the value of a property, please contact us for a free consultation.
4 Beds
2.5 Baths
2,558 SqFt
SOLD DATE : 10/12/2018
Key Details
Sold Price $609,000
Property Type Single Family Home
Sub Type Single Family Residence
Listing Status Sold
Purchase Type For Sale
Square Footage 2,558 sqft
Price per Sqft $238
MLS Listing ID 72350267
Sold Date 10/12/18
Style Cape
Bedrooms 4
Full Baths 2
Half Baths 1
HOA Y/N false
Year Built 1973
Annual Tax Amount $10,073
Tax Year 2018
Lot Size 0.930 Acres
Acres 0.93
Property Description
SERENE CLASSIC EXPANDED CAPE in a highly desired neighborhood close to schools, restaurants, shopping and all the amenities Duxbury has to offers. Perfect for everyone from first timers to downsizers looking to move right in to a spacious, sunny 7-room house with 4 bedrooms, 2 full baths and a first floor 1/2 bath/laundry. Large, white, eat-in kitchen with expansive custom-cabinets and abundant counter, dining and gathering space. Granite and Stainless FIRST FLOOR MASTER SUITE with large, double-sink granite-topped vanity in the en-suite bath and access to a back yard deck. 3 more bedrooms and a bath on the second floor. Dine alfresco in either the spacious screened porch or the deck, both over looking beautiful outdoor spaces that include a water feature, play spaces and wooded retreats. A RARE OPPORTUNITY FOR THIS WONDERFUL NEIGHBORHOOD!
Location
State MA
County Plymouth
Zoning RC
Direction Route 3 exit 10 East on 3A @2 mile left on Heritage Lane
Rooms
Family Room Flooring - Hardwood
Basement Full
Primary Bedroom Level First
Kitchen Flooring - Hardwood, Remodeled, Stainless Steel Appliances
Interior
Interior Features Finish - Sheetrock
Heating Central, Baseboard, Natural Gas
Cooling Window Unit(s)
Flooring Wood, Tile, Carpet
Fireplaces Number 1
Fireplaces Type Living Room
Appliance Range, Dishwasher, Refrigerator, Washer, Dryer, Gas Water Heater, Plumbed For Ice Maker, Utility Connections for Electric Range, Utility Connections for Electric Oven, Utility Connections for Electric Dryer
Laundry Washer Hookup
Exterior
Exterior Feature Rain Gutters
Garage Spaces 2.0
Community Features Public Transportation, Shopping, Pool, Tennis Court(s), Park, Walk/Jog Trails, Golf, Bike Path, Conservation Area, Highway Access, House of Worship, Marina, Public School
Utilities Available for Electric Range, for Electric Oven, for Electric Dryer, Washer Hookup, Icemaker Connection
Waterfront Description Beach Front, Bay, Ocean, 1 to 2 Mile To Beach, Beach Ownership(Public)
Roof Type Shingle
Total Parking Spaces 5
Garage Yes
Building
Foundation Concrete Perimeter
Sewer Private Sewer
Water Public
Schools
Elementary Schools Chandler/Alden
Middle Schools Duxbury
High Schools Duxbury
Read Less Info
Want to know what your home might be worth? Contact us for a FREE valuation!

Our team is ready to help you sell your home for the highest possible price ASAP
Bought with Russell Clifton • Coldwell Banker Residential Brokerage - Duxbury

"My job is to find and attract mastery-based agents to the office, protect the culture, and make sure everyone is happy! "






