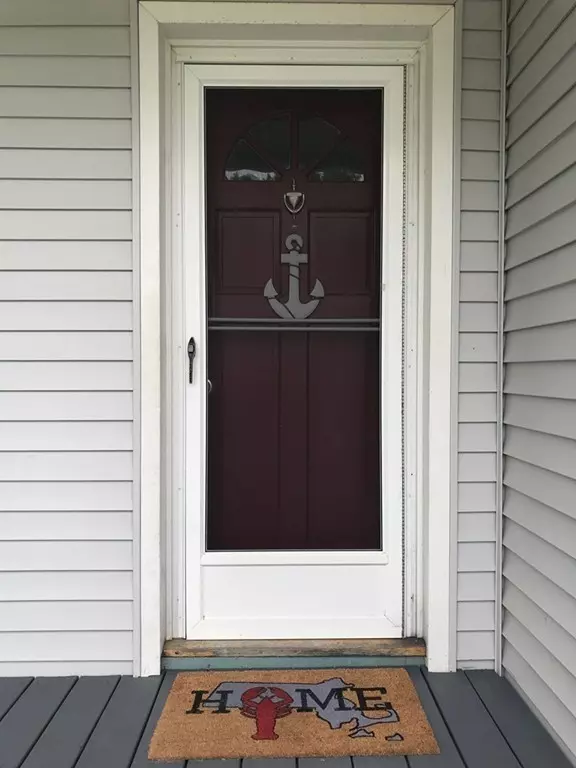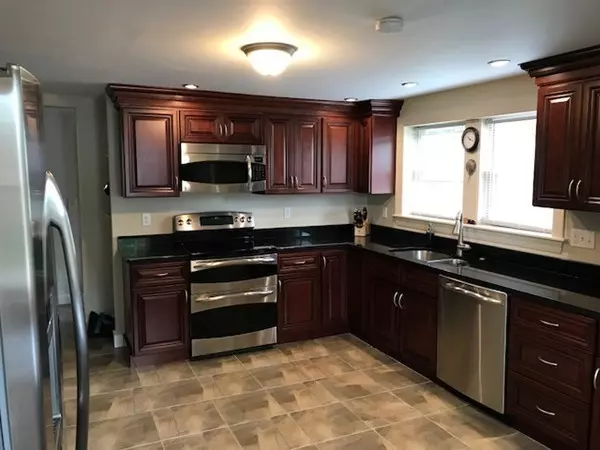$360,000
$379,000
5.0%For more information regarding the value of a property, please contact us for a free consultation.
3 Beds
1 Bath
1,056 SqFt
SOLD DATE : 09/20/2018
Key Details
Sold Price $360,000
Property Type Single Family Home
Sub Type Single Family Residence
Listing Status Sold
Purchase Type For Sale
Square Footage 1,056 sqft
Price per Sqft $340
MLS Listing ID 72352966
Sold Date 09/20/18
Style Ranch
Bedrooms 3
Full Baths 1
HOA Y/N false
Year Built 1920
Annual Tax Amount $3,323
Tax Year 2018
Lot Size 4,791 Sqft
Acres 0.11
Property Description
This attractive one level living home with covered front porch is literally in move in condition! Many upgrades include a new kitchen with beautiful cherry finished solid cabinets, granite counters, tiled floors and new ceilings with recessed lighting. A half wall was opened to a living room with a wood stove and beautiful hard wood floors. The chimney was recently lined with stainless steel. Thermal pane windows are tilt in for easy cleaning. Upgrades to the bathroom were also done. The master offers a spacious closet and the third bedroom can easily be used as an office or dining room with a slider leading out to a level enclosed back yard. Poured concrete floor and shelving were added to the basement. Furnace and water heater new, 2014, new wiring, plus a generator. Parking allows for as many as eight cars. Just a short distance from the beautiful Goose Cove Reservoir where there are walking and jogging trails. Beeman Elementary and Plum Cove Beach are nearby.
Location
State MA
County Essex
Zoning R10
Direction Washington St. (north) to Gee Ave. through intersection, on right
Rooms
Basement Full
Primary Bedroom Level Main
Kitchen Closet, Flooring - Stone/Ceramic Tile, Dining Area, Pantry, Countertops - Stone/Granite/Solid, Countertops - Upgraded, Cabinets - Upgraded, Open Floorplan, Recessed Lighting, Remodeled, Washer Hookup, Gas Stove
Interior
Heating Baseboard, Oil
Cooling None
Flooring Wood, Tile, Vinyl, Carpet
Fireplaces Number 1
Appliance Range, Dishwasher, Disposal, Microwave, Refrigerator, Utility Connections for Electric Range, Utility Connections for Electric Oven, Utility Connections for Electric Dryer
Laundry Washer Hookup
Exterior
Fence Fenced/Enclosed
Community Features Public Transportation, Shopping, Park, Walk/Jog Trails, Medical Facility, Conservation Area, Highway Access, House of Worship, Marina, Public School, T-Station
Utilities Available for Electric Range, for Electric Oven, for Electric Dryer, Washer Hookup
Waterfront Description Beach Front, Ocean, 3/10 to 1/2 Mile To Beach, Beach Ownership(Public)
Roof Type Shingle
Total Parking Spaces 8
Garage No
Building
Lot Description Sloped
Foundation Block, Stone
Sewer Public Sewer
Water Public
Architectural Style Ranch
Schools
Elementary Schools Beeman
Middle Schools O'Maley
High Schools Ghs
Read Less Info
Want to know what your home might be worth? Contact us for a FREE valuation!

Our team is ready to help you sell your home for the highest possible price ASAP
Bought with Felicia Trupiano • J. Barrett & Company
"My job is to find and attract mastery-based agents to the office, protect the culture, and make sure everyone is happy! "






