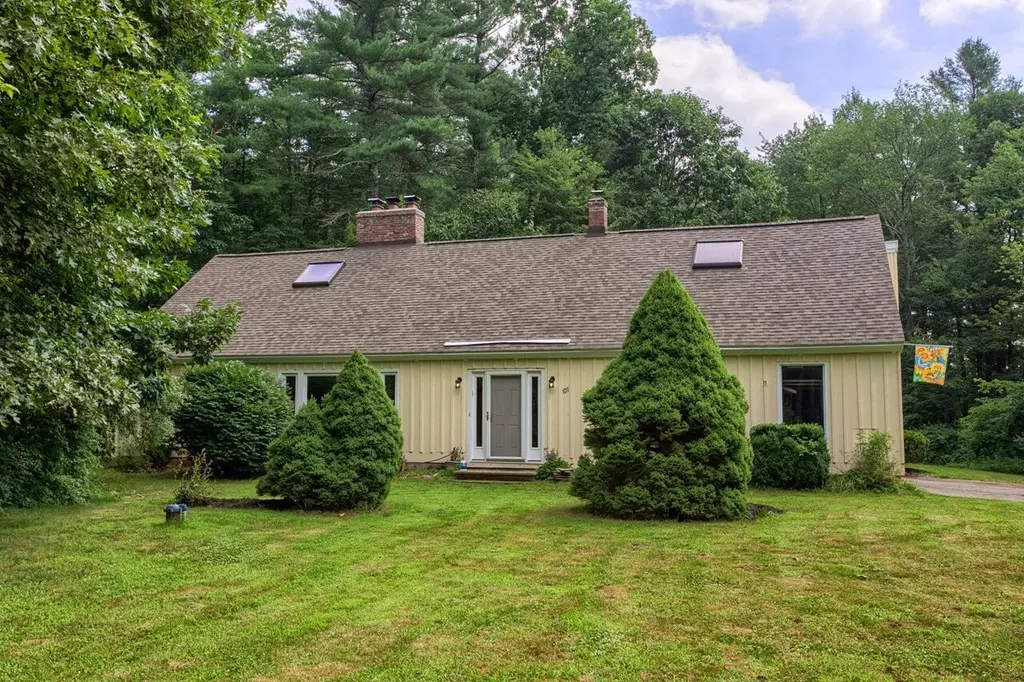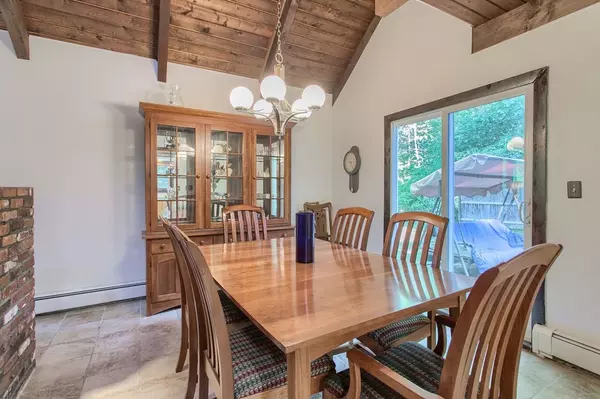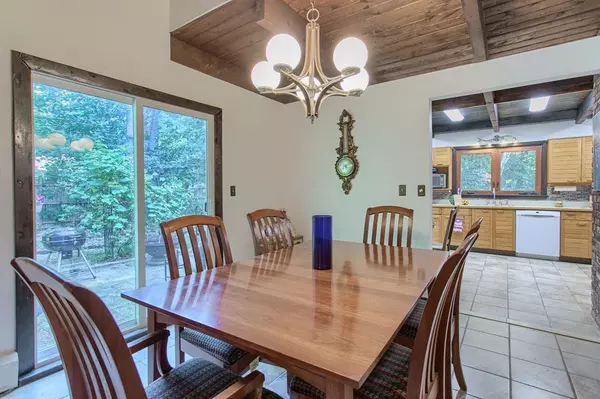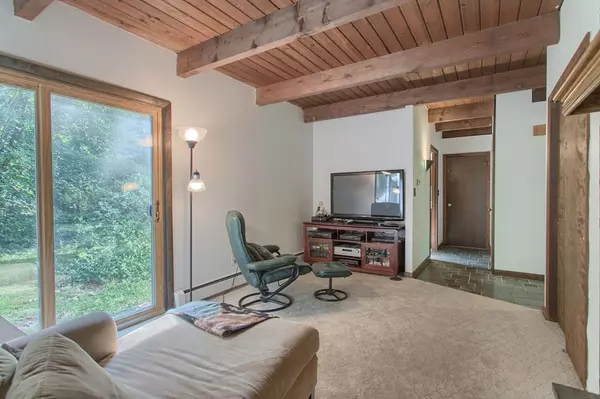$507,000
$485,000
4.5%For more information regarding the value of a property, please contact us for a free consultation.
4 Beds
2.5 Baths
2,239 SqFt
SOLD DATE : 08/20/2018
Key Details
Sold Price $507,000
Property Type Single Family Home
Sub Type Single Family Residence
Listing Status Sold
Purchase Type For Sale
Square Footage 2,239 sqft
Price per Sqft $226
MLS Listing ID 72357300
Sold Date 08/20/18
Style Contemporary
Bedrooms 4
Full Baths 2
Half Baths 1
HOA Y/N false
Year Built 1975
Annual Tax Amount $8,558
Tax Year 2018
Lot Size 2.590 Acres
Acres 2.59
Property Description
Looking for privacy in lovely neighborhood?..this one is for you.Contemporary/Cape with deck house features awaits you in Harvard Acres. Peaceful and private home sited in a nice neighborhood with easy access to the Delaney Wildlife Management Area.High wooden ceilings in each room.Eat-in kitchen with stainless steel stove & refrigerator also features original oak cabinetry. Living room-dining room combination features brick accents & fireplace with pellet stove.First floor laundry/guest powder room off 2 car garage near fireplace den.Second floor features three guest bedrooms, full bathroom, and interior balcony-overlooking living room. Escape to the private master bedroom with wood cathedral ceilings & en suite bathroom- duel closets & sitting area.Spend your time relaxing on the two patios,one outside the kitchen and one outside the den.Enjoy biking,walking,kayaking or a run at the Delaney.*Viewings begin Friday!This one won't last.*
Location
State MA
County Middlesex
Zoning R
Direction GPS
Rooms
Primary Bedroom Level Second
Dining Room Cathedral Ceiling(s), Beamed Ceilings, Flooring - Stone/Ceramic Tile
Kitchen Beamed Ceilings, Flooring - Stone/Ceramic Tile
Interior
Interior Features Cathedral Ceiling(s), Beamed Ceilings, Den
Heating Central, Baseboard, Oil, Fireplace(s)
Cooling Window Unit(s)
Flooring Tile, Vinyl, Carpet, Stone / Slate, Flooring - Wall to Wall Carpet
Fireplaces Number 3
Fireplaces Type Kitchen
Appliance Range, Dishwasher, Refrigerator, Tank Water Heaterless, Utility Connections for Electric Range, Utility Connections for Electric Oven, Utility Connections for Electric Dryer
Laundry First Floor, Washer Hookup
Exterior
Exterior Feature Garden
Garage Spaces 2.0
Community Features Shopping, Park, Walk/Jog Trails, Stable(s), Bike Path, Highway Access, House of Worship, Public School, T-Station, Other
Utilities Available for Electric Range, for Electric Oven, for Electric Dryer, Washer Hookup
Waterfront false
Waterfront Description Beach Front, Lake/Pond, 1 to 2 Mile To Beach, Beach Ownership(Public)
Roof Type Shingle
Total Parking Spaces 6
Garage Yes
Building
Lot Description Level
Foundation Concrete Perimeter, Slab
Sewer Private Sewer
Water Private
Schools
Elementary Schools Center
Middle Schools Hale Middle
High Schools Nashoba Reg
Others
Senior Community false
Acceptable Financing Contract
Listing Terms Contract
Read Less Info
Want to know what your home might be worth? Contact us for a FREE valuation!

Our team is ready to help you sell your home for the highest possible price ASAP
Bought with Shalmai Hernandez • LAER Realty Partners

"My job is to find and attract mastery-based agents to the office, protect the culture, and make sure everyone is happy! "






