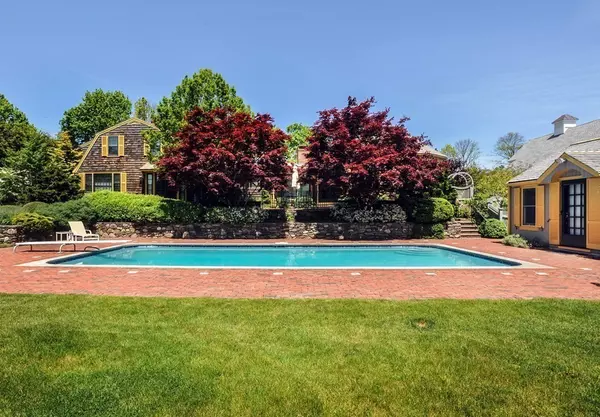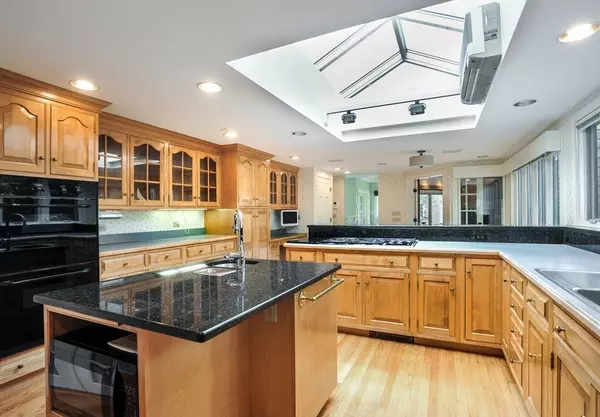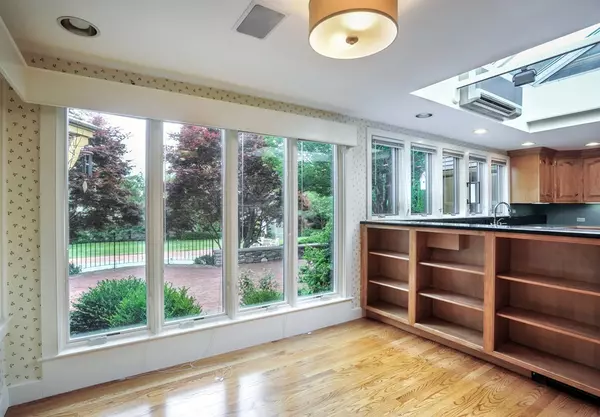$1,450,000
$1,500,000
3.3%For more information regarding the value of a property, please contact us for a free consultation.
3 Beds
5 Baths
4,881 SqFt
SOLD DATE : 10/19/2018
Key Details
Sold Price $1,450,000
Property Type Single Family Home
Sub Type Single Family Residence
Listing Status Sold
Purchase Type For Sale
Square Footage 4,881 sqft
Price per Sqft $297
MLS Listing ID 72359645
Sold Date 10/19/18
Style Gambrel /Dutch
Bedrooms 3
Full Baths 4
Half Baths 2
Year Built 1953
Annual Tax Amount $19,250
Tax Year 2018
Lot Size 0.730 Acres
Acres 0.73
Property Description
Standish Shore. Deeded beach access. Views of Duxbury Bay. Private fenced yard with beautiful mature landscaping, swimming pool and heated/AC studio/guesthouse with ½ bath and outdoor shower. You are called outside in warm months by bright and sunny patios, pool, and gardens. Winter brings you inside to an intimately cozy and spacious home offering multiple areas for personal or family activities. Tiled mudroom leads to sunroom with wrap-around view, large kitchen, light streaming from skylight, with center island, Wolf cooktop, Sub-zero refrigerator, and Thermador oven. Ideal space and continuity for entertaining among living room, family room and dining room that seats 12. First floor also has 2 bedrooms, 2 full baths. Second floor has master suite with bath, fireplace in sitting area, plus second bedroom and full bath. Closets galore. Two large useful basements have several rooms, double sink laundry, clothes chute, ½ bath, workshop with 220 power, and built-ins. 2 fenced dog runs.
Location
State MA
County Plymouth
Zoning RC
Direction Marshall Street to left onto Bradford. 3rd home on right
Rooms
Family Room Cathedral Ceiling(s), Ceiling Fan(s), Closet/Cabinets - Custom Built, Flooring - Wood, Window(s) - Picture, Exterior Access, Recessed Lighting, Slider
Basement Full, Crawl Space, Partially Finished, Interior Entry, Bulkhead, Concrete
Primary Bedroom Level Second
Dining Room Flooring - Wall to Wall Carpet, Window(s) - Stained Glass, Recessed Lighting
Kitchen Flooring - Wood, Dining Area, Countertops - Stone/Granite/Solid, Kitchen Island, Wet Bar, Recessed Lighting
Interior
Interior Features Bathroom - Full, Bathroom - With Tub & Shower, Bathroom - Half, Recessed Lighting, Closet, Closet/Cabinets - Custom Built, Bathroom, Library, Office, Study, Media Room, Laundry Chute
Heating Baseboard, Oil, Fireplace
Cooling Central Air, Wall Unit(s)
Flooring Flooring - Stone/Ceramic Tile, Flooring - Wall to Wall Carpet, Flooring - Wood
Fireplaces Number 4
Fireplaces Type Family Room, Living Room, Master Bedroom
Appliance Oven, Dishwasher, Microwave, Countertop Range, Refrigerator, Freezer, Washer, Dryer
Laundry Flooring - Laminate, In Basement
Exterior
Exterior Feature Rain Gutters, Storage, Professional Landscaping, Sprinkler System, Garden, Kennel, Outdoor Shower, Stone Wall
Garage Spaces 2.0
Fence Fenced/Enclosed, Fenced
Pool In Ground
Community Features Public Transportation, Shopping, Pool, Tennis Court(s), Park, Walk/Jog Trails, Golf, Medical Facility, Conservation Area, Highway Access, House of Worship, Marina, Public School
Waterfront Description Beach Front, Bay, Ocean, 0 to 1/10 Mile To Beach, Beach Ownership(Private)
Total Parking Spaces 6
Garage Yes
Private Pool true
Building
Foundation Concrete Perimeter
Sewer Private Sewer
Water Public, Private
Schools
Elementary Schools Duxbury
Middle Schools Duxbury Middle
High Schools Duxbury High
Read Less Info
Want to know what your home might be worth? Contact us for a FREE valuation!

Our team is ready to help you sell your home for the highest possible price ASAP
Bought with Reggie Irving • Coldwell Banker Residential Brokerage - Duxbury

"My job is to find and attract mastery-based agents to the office, protect the culture, and make sure everyone is happy! "






