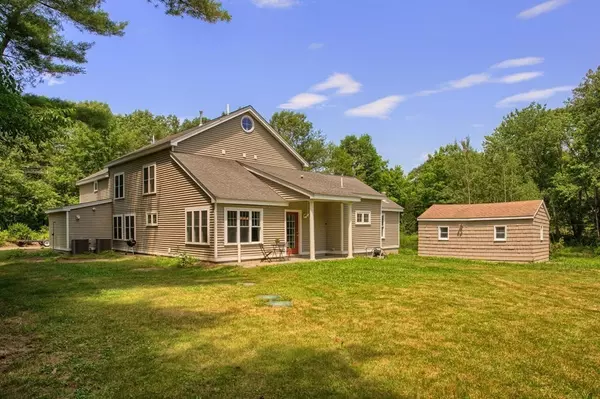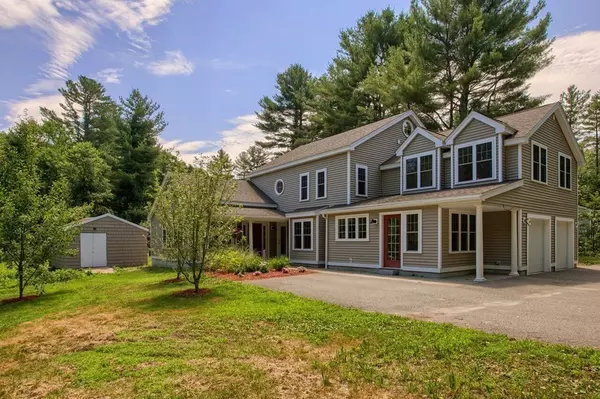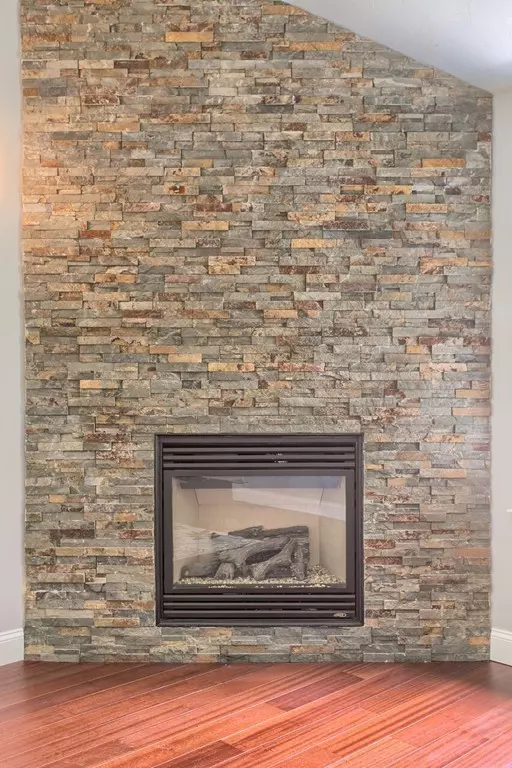$575,000
$579,000
0.7%For more information regarding the value of a property, please contact us for a free consultation.
4 Beds
3.5 Baths
2,832 SqFt
SOLD DATE : 11/08/2018
Key Details
Sold Price $575,000
Property Type Single Family Home
Sub Type Single Family Residence
Listing Status Sold
Purchase Type For Sale
Square Footage 2,832 sqft
Price per Sqft $203
MLS Listing ID 72359896
Sold Date 11/08/18
Style Colonial, Contemporary
Bedrooms 4
Full Baths 3
Half Baths 1
HOA Y/N false
Year Built 1964
Annual Tax Amount $10,242
Tax Year 2018
Lot Size 0.900 Acres
Acres 0.9
Property Description
Looking for the perfect multi generational home? Need an at home office, a special private guest suite, or a wheelchair accessible in-law suite? You have found it! The Main entry way will take your breath away, as you enter the family room with a stunning fireplace outlined with stone & sun kissed with natural light that shines through the large custom windows. Extraordinary kitchen with wood cabinets, granite countertops, tile backsplash, stainless steel appliances & soaring ceilings. ADA in-law suite has a private entrance, its own kitchen with an eat in dining area, sitting room, separate washer, dryer, bedroom, full bathroom & easy access to the main house. The second floor continues to amaze with 2 other bedrooms, a study/office & a private master suite. The master suite has its own bathroom with oversized walk--in closet & close to the laundry area. Great country setting yet the perfect commute location.
Location
State MA
County Middlesex
Zoning Res
Direction Rt 117 to Hudson Road corner of Edson and Hudson
Rooms
Family Room Flooring - Wood
Primary Bedroom Level Second
Dining Room Flooring - Wood
Kitchen Cathedral Ceiling(s), Flooring - Wood, Countertops - Stone/Granite/Solid, Kitchen Island, Open Floorplan, Recessed Lighting, Stainless Steel Appliances
Interior
Interior Features Closet/Cabinets - Custom Built, Dining Area, Bathroom - Full, Bathroom - With Shower Stall, Closet - Linen, Open Floor Plan, Office, Sitting Room, Kitchen, Home Office-Separate Entry, Bathroom, Inlaw Apt.
Heating Forced Air, Propane, Other
Cooling Central Air
Flooring Tile, Hardwood, Engineered Hardwood, Flooring - Hardwood, Flooring - Wood, Flooring - Stone/Ceramic Tile
Fireplaces Number 1
Fireplaces Type Family Room
Appliance Range, Dishwasher, Microwave, Refrigerator, Washer, Dryer, Propane Water Heater, Utility Connections for Gas Range, Utility Connections for Electric Range, Utility Connections for Electric Dryer
Laundry Second Floor, Washer Hookup
Exterior
Exterior Feature Storage, Fruit Trees
Garage Spaces 2.0
Community Features Shopping, Walk/Jog Trails, Golf, Conservation Area, Highway Access, House of Worship, Public School
Utilities Available for Gas Range, for Electric Range, for Electric Dryer, Washer Hookup
Waterfront false
View Y/N Yes
View Scenic View(s)
Roof Type Shingle
Total Parking Spaces 4
Garage Yes
Building
Lot Description Corner Lot, Wooded, Easements
Foundation Irregular
Sewer Private Sewer
Water Private
Schools
Elementary Schools Center School
Middle Schools Hale Middle Sch
High Schools Nashoba Regiona
Others
Acceptable Financing Contract
Listing Terms Contract
Read Less Info
Want to know what your home might be worth? Contact us for a FREE valuation!

Our team is ready to help you sell your home for the highest possible price ASAP
Bought with Leah Burke • William Raveis R.E. & Home Services

"My job is to find and attract mastery-based agents to the office, protect the culture, and make sure everyone is happy! "






