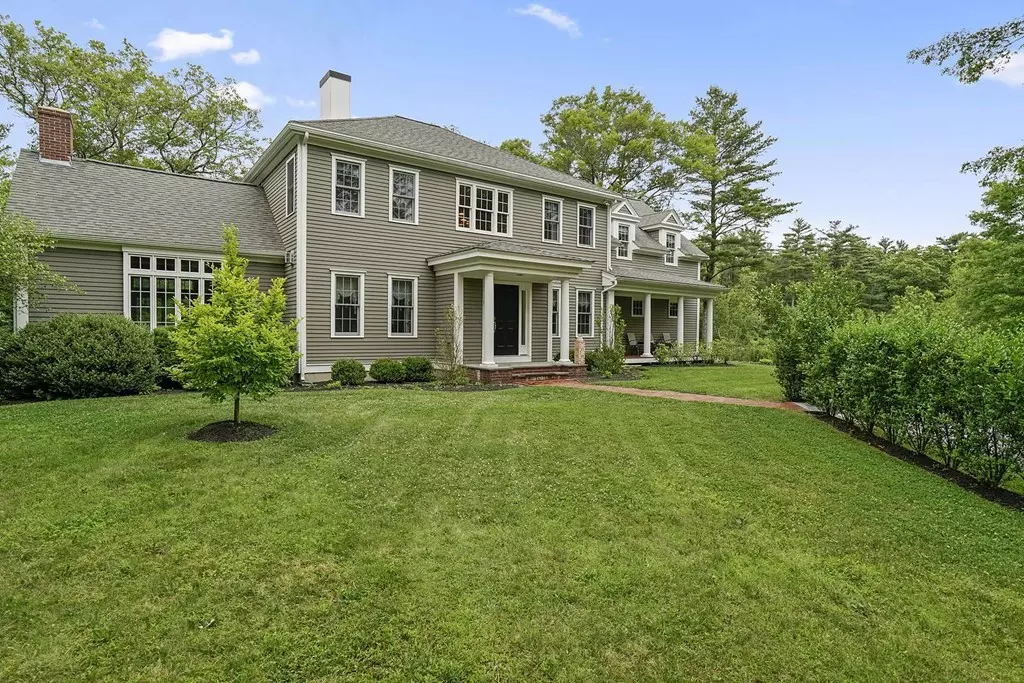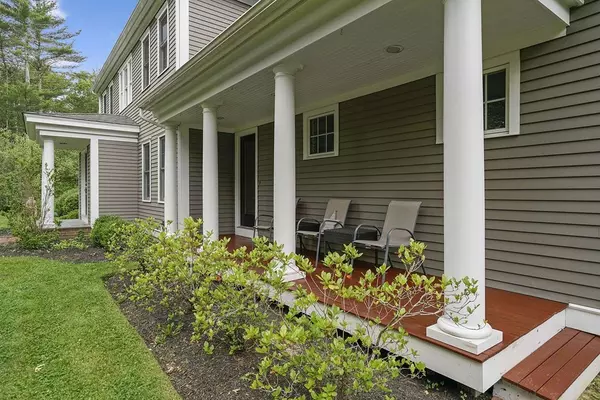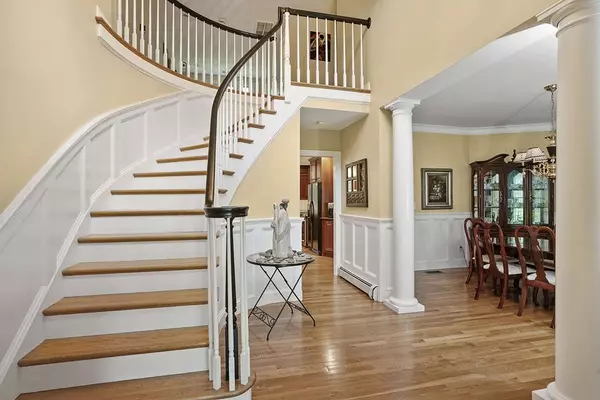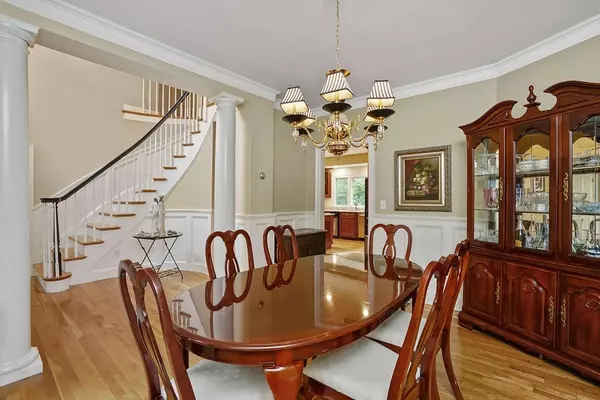$755,000
$799,900
5.6%For more information regarding the value of a property, please contact us for a free consultation.
4 Beds
3.5 Baths
3,007 SqFt
SOLD DATE : 10/10/2018
Key Details
Sold Price $755,000
Property Type Single Family Home
Sub Type Single Family Residence
Listing Status Sold
Purchase Type For Sale
Square Footage 3,007 sqft
Price per Sqft $251
MLS Listing ID 72360399
Sold Date 10/10/18
Style Colonial
Bedrooms 4
Full Baths 3
Half Baths 1
Year Built 2000
Annual Tax Amount $11,287
Tax Year 2018
Lot Size 2.300 Acres
Acres 2.3
Property Description
Live Happily. Welcome home to 1 Cape Verde Terrace, a lovely, custom built 4 bedroom home designed by a family who enjoys being together. As you enter the spacious front foyer, you will instantly be drawn to the curved front staircase and high ceilings which makes the home feel almost majestic. Then magically, the traditional New England charm shows through and you're hooked. Fall in love with the hardwood floors, built in shelves and cabinets, wainscoting, and so much more. The eat in kitchen with quartz countertops also boasts a center island and is open to the great room with oversized fireplace and access to the deck. The second floor offers an open library space where family can gather to read, study or even play their instruments. Amazing lower level with additional 1000 sf of living can be used as a play area for the kids, yoga studio or even an accessory apartment. Magnificent setting close to all of Duxbury's amenities; school, shops, beaches. You will call this community home
Location
State MA
County Plymouth
Zoning res
Direction Franklin Street to Cape Verde Terrace private Lane
Rooms
Basement Full, Finished, Interior Entry, Bulkhead, Concrete
Primary Bedroom Level Second
Dining Room Flooring - Hardwood, Wainscoting
Kitchen Closet/Cabinets - Custom Built, Flooring - Wood, Dining Area, Pantry, Countertops - Stone/Granite/Solid, Kitchen Island, Stainless Steel Appliances
Interior
Interior Features Closet, Closet/Cabinets - Custom Built, Exercise Room, Bedroom, Play Room, Study, Office, Great Room
Heating Baseboard, Oil, Fireplace
Cooling Central Air
Flooring Tile, Carpet, Hardwood, Flooring - Laminate, Flooring - Wall to Wall Carpet, Flooring - Hardwood
Fireplaces Number 3
Fireplaces Type Kitchen
Appliance Range, Dishwasher, Refrigerator, Vacuum System, Utility Connections for Gas Range, Utility Connections for Electric Oven, Utility Connections for Electric Dryer
Laundry Second Floor, Washer Hookup
Exterior
Exterior Feature Rain Gutters, Sprinkler System
Garage Spaces 2.0
Community Features Pool, Tennis Court(s), Walk/Jog Trails, Golf, Public School
Utilities Available for Gas Range, for Electric Oven, for Electric Dryer, Washer Hookup
Waterfront Description Beach Front, Bay, Ocean, Beach Ownership(Public)
Roof Type Shingle
Total Parking Spaces 8
Garage Yes
Building
Lot Description Wooded, Easements
Foundation Concrete Perimeter
Sewer Private Sewer
Water Public
Others
Acceptable Financing Contract
Listing Terms Contract
Read Less Info
Want to know what your home might be worth? Contact us for a FREE valuation!

Our team is ready to help you sell your home for the highest possible price ASAP
Bought with Elizabeth Bone • Macdonald & Wood Sotheby's International Realty

"My job is to find and attract mastery-based agents to the office, protect the culture, and make sure everyone is happy! "






