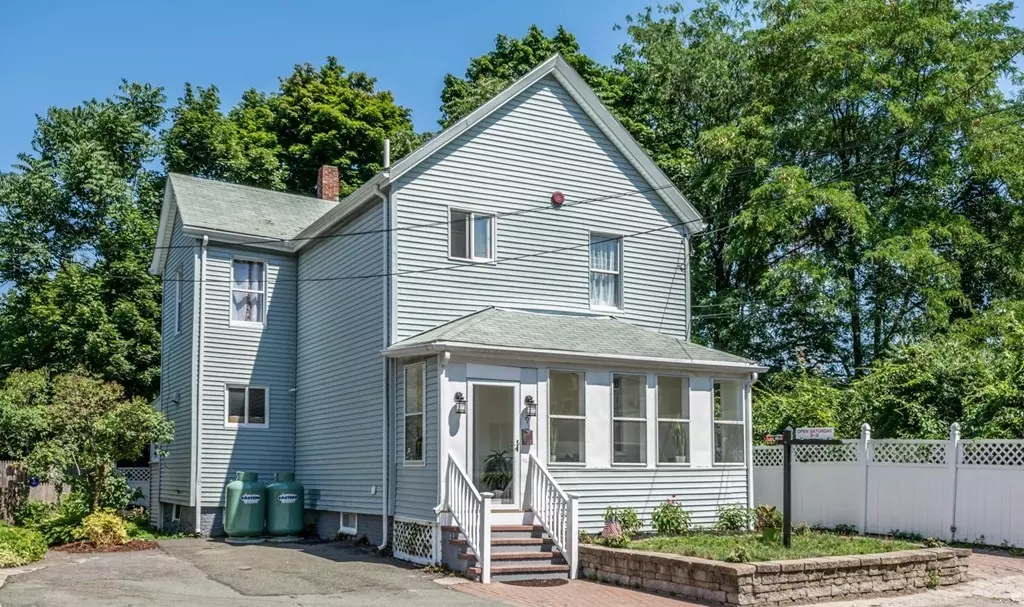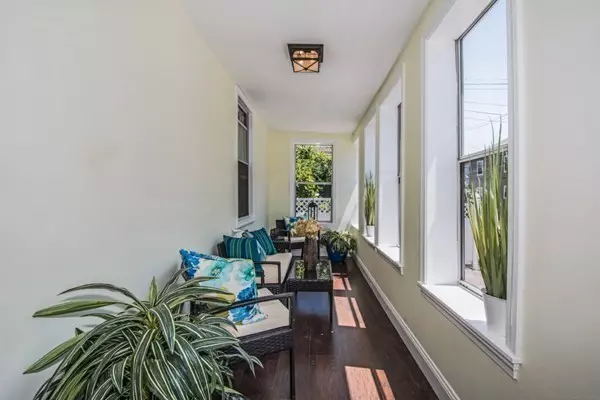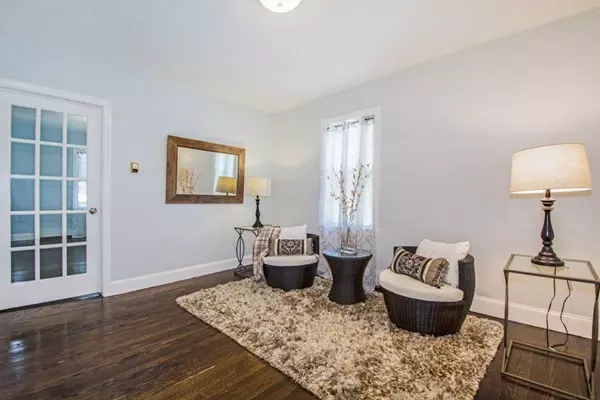$740,000
$790,000
6.3%For more information regarding the value of a property, please contact us for a free consultation.
3 Beds
2.5 Baths
2,668 SqFt
SOLD DATE : 09/28/2018
Key Details
Sold Price $740,000
Property Type Single Family Home
Sub Type Single Family Residence
Listing Status Sold
Purchase Type For Sale
Square Footage 2,668 sqft
Price per Sqft $277
MLS Listing ID 72360583
Sold Date 09/28/18
Style Colonial, Contemporary
Bedrooms 3
Full Baths 2
Half Baths 1
HOA Y/N false
Year Built 1920
Annual Tax Amount $4,515
Tax Year 2018
Lot Size 3,049 Sqft
Acres 0.07
Property Description
BUYERS LOOKING FOR OPEN CONCEPT FLOOR PLAN, FIND THIS PERFECTLY CHARMING COLONIAL, set on a private lot, in one of W Newton's private residential neighborhoods. Interior features refinished hardwood floors, today's modern colors and much of the natural woodwork which accentuate the character of this lovely home. The front entry sun porch offers quiet and relaxation for your lazy summer afternoons. Today's cook will love the black stainless steel appliances, stone countertops and breakfast island for entertaining guests. The second floor has three large bedrooms, each with double door closets, and full bathroom. The finished lower level has play room with full bathroom, and home office, which accesses a level fenced-in yard. You might be able to retire the car now that you have close access to Woodland Green line; W Newton rail station (04. mile),W Newton shops, area amenities, Newton-Wellesley Hospital (1.3 miles), gym, & many Houses of Worship. SHOWN BY APPOINTMENT CALL TODAY
Location
State MA
County Middlesex
Zoning MR2
Direction 95N to MA 16 (Exit 21)toward W Newton/Wellesley. Follow MA 16 to (L) to Prospect (L) to Curve.
Rooms
Family Room Exterior Access, Open Floorplan
Basement Full, Finished, Walk-Out Access, Interior Entry
Primary Bedroom Level Second
Dining Room Flooring - Hardwood, Open Floorplan
Kitchen Flooring - Marble, Dining Area, Countertops - Stone/Granite/Solid, Breakfast Bar / Nook, Exterior Access, Open Floorplan, Stainless Steel Appliances, Gas Stove
Interior
Interior Features Walk-in Storage, Sun Room, Office
Heating Baseboard, Natural Gas
Cooling None
Flooring Tile, Vinyl, Laminate, Marble, Hardwood, Wood Laminate
Appliance Microwave, ENERGY STAR Qualified Refrigerator, ENERGY STAR Qualified Dishwasher, Range - ENERGY STAR, Oven - ENERGY STAR, Gas Water Heater, Utility Connections for Gas Range, Utility Connections for Electric Oven, Utility Connections for Gas Dryer, Utility Connections for Electric Dryer
Laundry Electric Dryer Hookup, Washer Hookup, In Basement
Exterior
Exterior Feature Rain Gutters
Fence Fenced/Enclosed, Fenced
Community Features Public Transportation, Shopping, Pool, Tennis Court(s), Park, Walk/Jog Trails, Stable(s), Medical Facility, Laundromat, Bike Path, Conservation Area, Highway Access, House of Worship, Private School, Public School, T-Station, University
Utilities Available for Gas Range, for Electric Oven, for Gas Dryer, for Electric Dryer, Washer Hookup
Roof Type Shingle
Total Parking Spaces 2
Garage No
Building
Lot Description Cleared, Level
Foundation Stone
Sewer Public Sewer
Water Public
Schools
Elementary Schools Pierce
Middle Schools F A Day Middle
High Schools Newton N High
Others
Senior Community false
Read Less Info
Want to know what your home might be worth? Contact us for a FREE valuation!

Our team is ready to help you sell your home for the highest possible price ASAP
Bought with Maggie Wong • Eastern Elite Realty, LLC

"My job is to find and attract mastery-based agents to the office, protect the culture, and make sure everyone is happy! "






