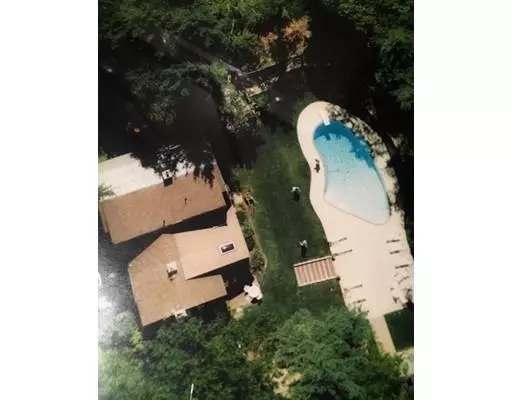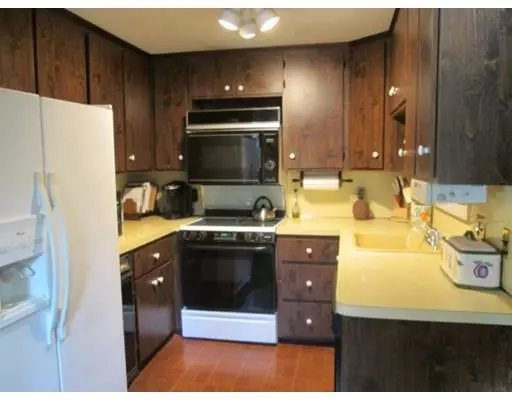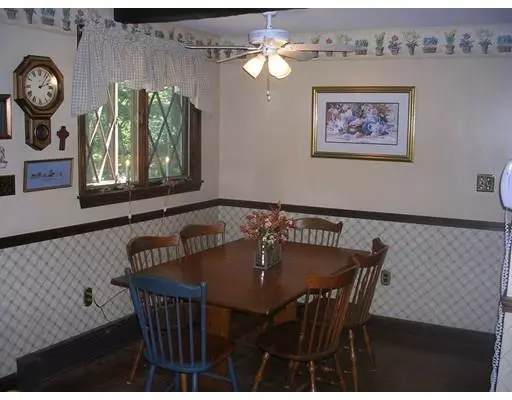$425,000
$525,000
19.0%For more information regarding the value of a property, please contact us for a free consultation.
3 Beds
3.5 Baths
3,554 SqFt
SOLD DATE : 02/20/2019
Key Details
Sold Price $425,000
Property Type Single Family Home
Sub Type Single Family Residence
Listing Status Sold
Purchase Type For Sale
Square Footage 3,554 sqft
Price per Sqft $119
MLS Listing ID 72362460
Sold Date 02/20/19
Style Gambrel /Dutch
Bedrooms 3
Full Baths 3
Half Baths 1
HOA Y/N false
Year Built 1973
Annual Tax Amount $8,795
Tax Year 2018
Lot Size 0.940 Acres
Acres 0.94
Property Description
Sellers asking for any&all Offers to be submitted by 10am Jan 4. Investors,Cash buyers needed! CUL DE SAC LOCATION! Over sized 3 bdrm 3.5 bath gambrel Cape w/gunite pool minutes to Rte 3, shopping, etc! Original owners ready to downsize! Live the dream in this charming New England coastal town offering top rated schools, Maritime school & Duxbury Beach! Offering spacious family rm featuring beams, stone fireplace,cathedral ceiling, closets w/outdoor access to screened-in porch w/2 skylights! 1st floor 4th bedroom(no closet)if needed! Brand NEW septic system to be installed prior to the closing! Beautiful hdwd flooring in DR & hallway. 1248 sq. ft. in Finished bsmt w/full Bathroom & lg room. Enjoy summer time fun/barbecues in backyard with the inground Gunite Pool & pavered patio! Important updates include Roof 15 yrs old, Siding 10 yrs, Furnace 5 yrs., Hot water booster 5 yrs.! 2 fireplaces, 1 woodburning & 1 gas! Bring your personal touch and make this your new home!
Location
State MA
County Plymouth
Area Tinkertown
Zoning RC
Direction Exit 10~ Rte 3A (Tremont St) to Flint Locke Dr.
Rooms
Family Room Cathedral Ceiling(s), Ceiling Fan(s), Beamed Ceilings, Closet, Flooring - Wall to Wall Carpet, Exterior Access, Recessed Lighting
Basement Full, Partially Finished, Walk-Out Access, Interior Entry, Garage Access, Concrete
Primary Bedroom Level Second
Dining Room Flooring - Hardwood
Kitchen Flooring - Vinyl, Dining Area, Countertops - Paper Based
Interior
Interior Features Ceiling Fan(s), Bathroom - Full, Bathroom - With Shower Stall, Den, Bathroom, Home Office, Finish - Sheetrock
Heating Baseboard, Oil
Cooling None
Flooring Tile, Vinyl, Carpet, Hardwood, Flooring - Wall to Wall Carpet, Flooring - Vinyl
Fireplaces Number 2
Fireplaces Type Family Room, Living Room
Appliance Range, Dishwasher, Trash Compactor, Microwave, Refrigerator, Oil Water Heater, Tank Water Heaterless, Water Heater(Separate Booster), Plumbed For Ice Maker, Utility Connections for Electric Range, Utility Connections for Electric Oven, Utility Connections for Electric Dryer
Laundry In Basement, Washer Hookup
Exterior
Exterior Feature Rain Gutters, Storage
Garage Spaces 2.0
Fence Fenced/Enclosed, Fenced
Pool In Ground
Community Features Shopping, Pool, Park, Walk/Jog Trails, Stable(s), Golf, Medical Facility, Conservation Area, Highway Access, House of Worship, Marina, Private School, Public School, T-Station
Utilities Available for Electric Range, for Electric Oven, for Electric Dryer, Washer Hookup, Icemaker Connection
Waterfront Description Beach Front, Beach Access, Ocean, River, Beach Ownership(Public)
Roof Type Shingle
Total Parking Spaces 5
Garage Yes
Private Pool true
Building
Lot Description Cul-De-Sac, Wooded, Gentle Sloping
Foundation Concrete Perimeter
Sewer Inspection Required for Sale, Private Sewer
Water Public
Schools
Elementary Schools Chandler
Middle Schools Duxbury Middle
High Schools Duxbury Hs
Others
Senior Community false
Acceptable Financing Contract
Listing Terms Contract
Read Less Info
Want to know what your home might be worth? Contact us for a FREE valuation!

Our team is ready to help you sell your home for the highest possible price ASAP
Bought with Jonathan Mark • Waterfront Realty Group

"My job is to find and attract mastery-based agents to the office, protect the culture, and make sure everyone is happy! "






