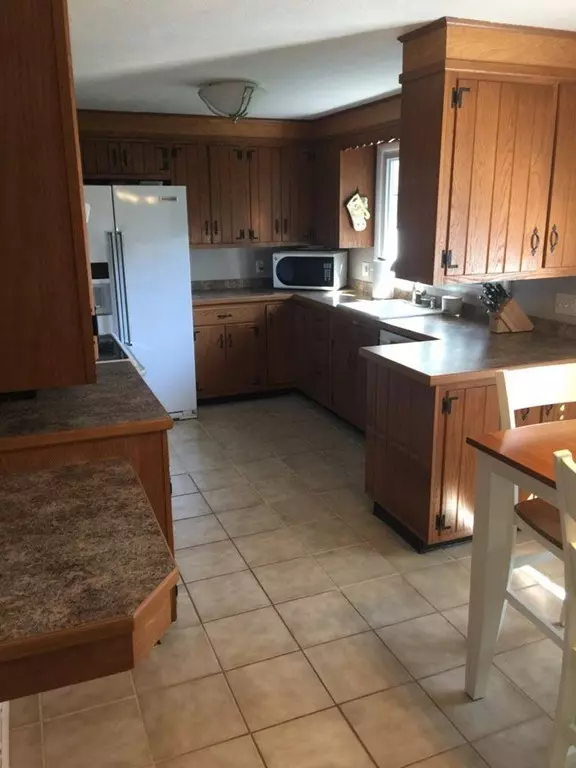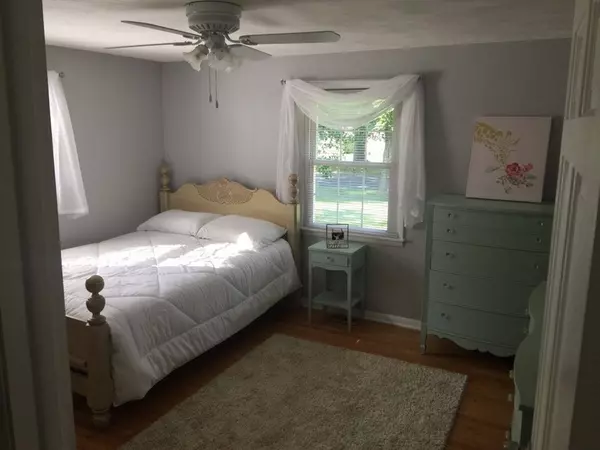$283,000
$283,000
For more information regarding the value of a property, please contact us for a free consultation.
3 Beds
2 Baths
1,409 SqFt
SOLD DATE : 09/18/2018
Key Details
Sold Price $283,000
Property Type Single Family Home
Sub Type Single Family Residence
Listing Status Sold
Purchase Type For Sale
Square Footage 1,409 sqft
Price per Sqft $200
MLS Listing ID 72362559
Sold Date 09/18/18
Style Ranch
Bedrooms 3
Full Baths 2
Year Built 1962
Annual Tax Amount $3,710
Tax Year 2018
Lot Size 0.330 Acres
Acres 0.33
Property Description
Beautifully maintained executive Ranch on gorgeous private lot. Last home on dead end st. 3 bdrms, 2 full bths, hardwood floors, fully heated sunroom to relax & enjoy all year long! Newer refrigerator purchased just a few months ago. Smooth top free-standing electric oven/range. New furnace and one year young hot water heater. The main 2 car attached garage is heated and offers room for extra storage. Also a home security system and a sprinkler system to maintain a beautiful green lawn. This home offers the lucky Buyer fully owned solar panels which eliminates those costly electric bills. Partially finished basement heated by electricity. Separate area has pellet stove which is included in the sale for the buyers enjoyment ! Not one but two storage sheds and one of the sheds has electricity. The 12X16 shed has a garage door. Don't hesitate-call today to tour this home.Call Donna 413-210-1279
Location
State MA
County Hampden
Zoning RA2
Direction Off Maple Street located across from CVS/off Springfield St or Off Walnut St
Rooms
Primary Bedroom Level Main
Kitchen Closet, Flooring - Stone/Ceramic Tile, Dining Area, Country Kitchen, Open Floorplan
Interior
Interior Features Ceiling Fan(s), Cable Hookup, Sun Room, Game Room
Heating Central, Forced Air, Electric Baseboard, Humidity Control, Electric, Propane, Active Solar
Cooling Central Air
Flooring Wood, Tile, Flooring - Laminate
Fireplaces Number 1
Fireplaces Type Living Room
Appliance Range, Dishwasher, Disposal, Refrigerator, Washer, Dryer, Electric Water Heater, Tank Water Heater, Plumbed For Ice Maker, Utility Connections for Electric Range, Utility Connections for Electric Oven, Utility Connections for Electric Dryer
Laundry Washer Hookup
Exterior
Exterior Feature Rain Gutters, Storage, Sprinkler System
Garage Spaces 2.0
Community Features Public Transportation, Shopping, Pool, Park, Walk/Jog Trails, Stable(s), Golf, Medical Facility, Laundromat, Highway Access, House of Worship, Public School
Utilities Available for Electric Range, for Electric Oven, for Electric Dryer, Washer Hookup, Icemaker Connection
Waterfront false
Roof Type Shingle
Total Parking Spaces 4
Garage Yes
Building
Lot Description Level
Foundation Block
Sewer Public Sewer
Water Public
Read Less Info
Want to know what your home might be worth? Contact us for a FREE valuation!

Our team is ready to help you sell your home for the highest possible price ASAP
Bought with Elizabeth Grimaldi • Grimaldi & Burzdak, Rltrs, Inc

"My job is to find and attract mastery-based agents to the office, protect the culture, and make sure everyone is happy! "






