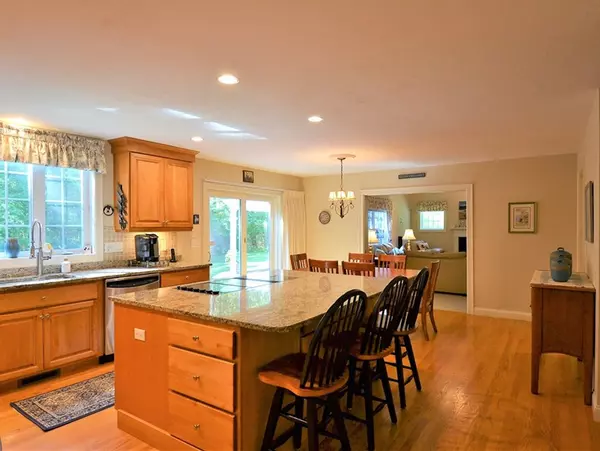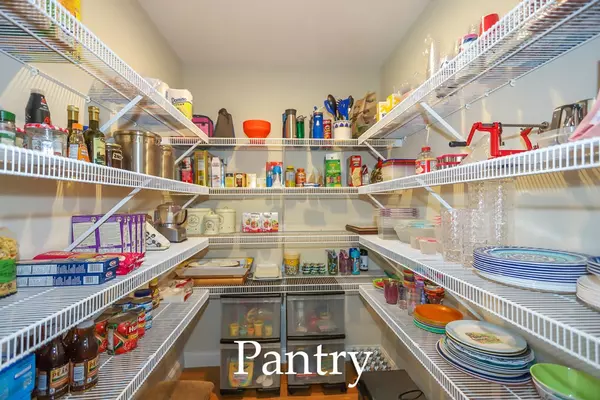$795,000
$799,900
0.6%For more information regarding the value of a property, please contact us for a free consultation.
4 Beds
2.5 Baths
4,376 SqFt
SOLD DATE : 10/01/2018
Key Details
Sold Price $795,000
Property Type Single Family Home
Sub Type Single Family Residence
Listing Status Sold
Purchase Type For Sale
Square Footage 4,376 sqft
Price per Sqft $181
Subdivision Wildlife Woods
MLS Listing ID 72365509
Sold Date 10/01/18
Style Colonial
Bedrooms 4
Full Baths 2
Half Baths 1
HOA Fees $12/ann
HOA Y/N true
Year Built 2007
Annual Tax Amount $14,201
Tax Year 2018
Lot Size 0.520 Acres
Acres 0.52
Property Description
Gorgeous Bentley-built colonial in sought-after Wildlife Woods! This 4-bedroom, 2.5 bath colonial has it all! Beautiful birch kitchen with granite countertops, center island and stainless steel appliances open to spacious family room with gas fireplace. Open formal living and dining offers plenty of room for entertaining.Spacious master suite with fireplaced sitting room and 2017 Master Bath with soaking tub and tiled shower with frameless glass doors, double sinks with granite countertops. 3 additional bedrooms and hall bath with double vanity and tub/shower. First floor home office with built-in shelving and window seat. Huge 2013 finished basement. Fantastic, professionally landscaped back yard with sprinkler system and 2014 bluestone patio, fire pit and pergola. Additional upgrades include 2017 exterior paint, 2017 A/C compressor, 2016 whole-house water filtration system and 2013 generator with transfer switch and outdoor outlet. 4,376 square feet, including finished lower level.
Location
State MA
County Middlesex
Zoning R
Direction Sudbury Road to Wildlife Way to Foxglove Lane
Rooms
Family Room Cathedral Ceiling(s), French Doors
Basement Full, Finished, Radon Remediation System
Primary Bedroom Level Second
Dining Room Flooring - Hardwood, Wainscoting
Kitchen Flooring - Hardwood, Dining Area, Pantry, Countertops - Stone/Granite/Solid, Open Floorplan, Recessed Lighting, Stainless Steel Appliances
Interior
Interior Features Closet/Cabinets - Custom Built, Cable Hookup, Open Floorplan, Recessed Lighting, Open Floor Plan, Ceiling Fan(s), Media Room, Play Room, Sitting Room, Central Vacuum
Heating Forced Air, Oil, Fireplace
Cooling Central Air
Flooring Wood, Tile, Carpet, Flooring - Wall to Wall Carpet
Fireplaces Number 2
Fireplaces Type Family Room, Master Bedroom
Appliance Oven, Dishwasher, Microwave, Countertop Range, Washer, Dryer, Water Treatment, ENERGY STAR Qualified Refrigerator, Vacuum System, Water Softener, Electric Water Heater, Plumbed For Ice Maker, Utility Connections for Electric Range, Utility Connections for Electric Oven, Utility Connections for Electric Dryer
Laundry Electric Dryer Hookup, Washer Hookup, Second Floor
Exterior
Exterior Feature Rain Gutters, Professional Landscaping, Sprinkler System
Garage Spaces 2.0
Community Features Park, Walk/Jog Trails, Golf, Bike Path, Conservation Area
Utilities Available for Electric Range, for Electric Oven, for Electric Dryer, Washer Hookup, Icemaker Connection
Waterfront false
Waterfront Description Beach Front, Lake/Pond, Walk to, 1/10 to 3/10 To Beach, Beach Ownership(Public)
Roof Type Shingle
Total Parking Spaces 4
Garage Yes
Building
Lot Description Level
Foundation Concrete Perimeter
Sewer Private Sewer
Water Private
Others
Senior Community false
Read Less Info
Want to know what your home might be worth? Contact us for a FREE valuation!

Our team is ready to help you sell your home for the highest possible price ASAP
Bought with Nancy Hudgins • Coldwell Banker Residential Brokerage - Sudbury

"My job is to find and attract mastery-based agents to the office, protect the culture, and make sure everyone is happy! "






