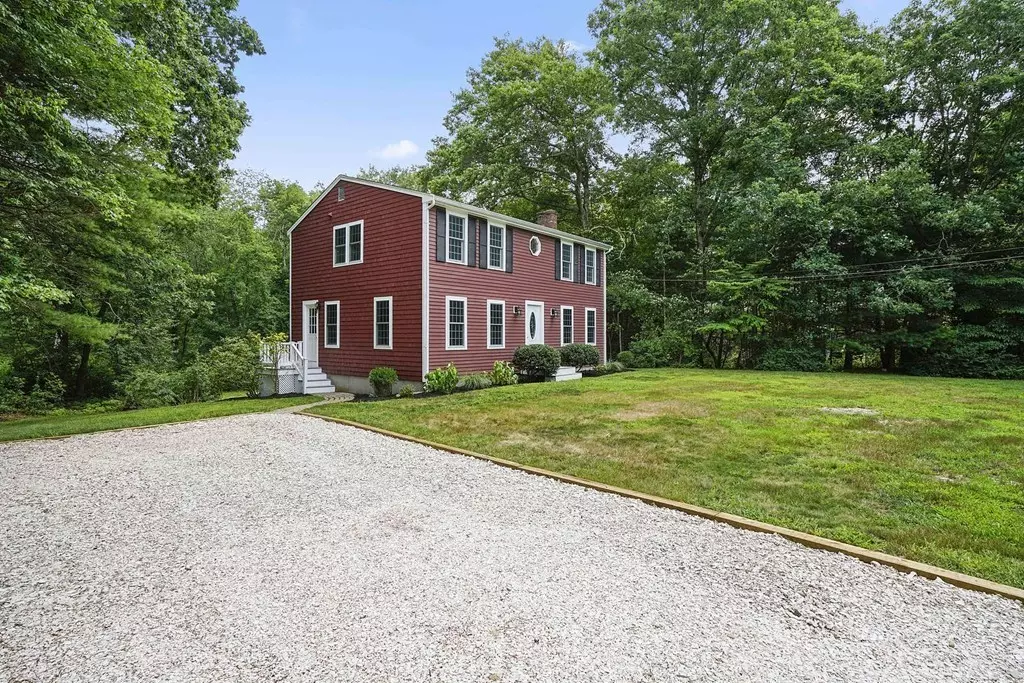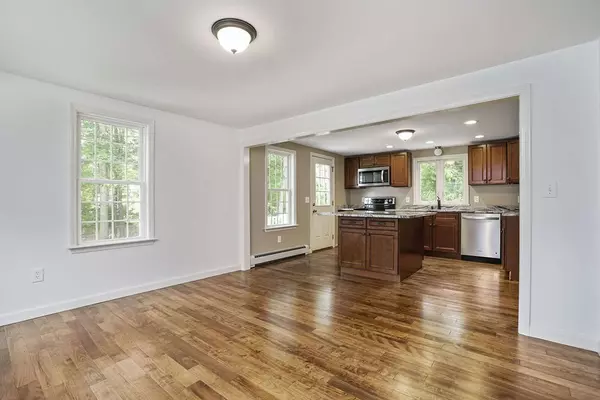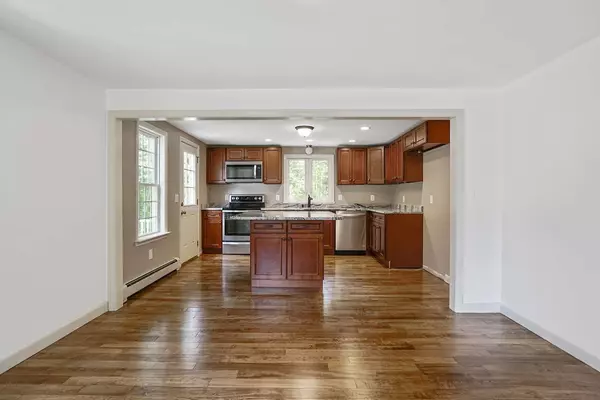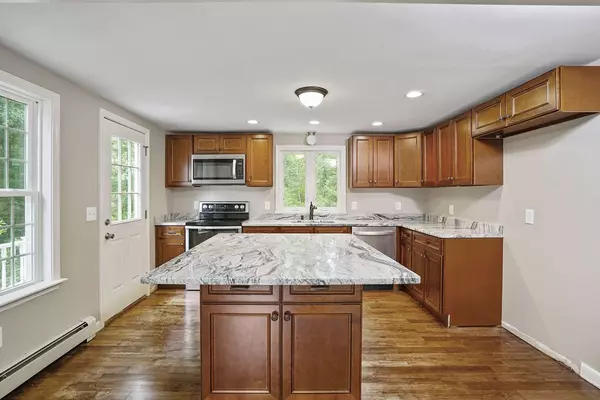$510,000
$519,000
1.7%For more information regarding the value of a property, please contact us for a free consultation.
4 Beds
2.5 Baths
2,250 SqFt
SOLD DATE : 11/09/2018
Key Details
Sold Price $510,000
Property Type Single Family Home
Sub Type Single Family Residence
Listing Status Sold
Purchase Type For Sale
Square Footage 2,250 sqft
Price per Sqft $226
MLS Listing ID 72368422
Sold Date 11/09/18
Style Colonial
Bedrooms 4
Full Baths 2
Half Baths 1
Year Built 1973
Annual Tax Amount $5,517
Tax Year 2018
Lot Size 1.040 Acres
Acres 1.04
Property Description
From the moment you walk into this newly renovated home, you will be blown away by the open concept and new construction feel. The kitchen features new Whirlpool appliances and beautiful granite countertops. The soft close cabinets offer tons of storage in addition to the oversized granite island. A beautiful brick fireplace anchors the living room opposite the modern open stair. The newly constructed sunroom off of the back of the house is light and bright, and the perfect place to look out onto the tree lined private back yard. The master bedroom has two closets and a huge walk in shower. All the bathrooms are brand new, and there are new windows throughout. The basement space is not to be missed with the beautiful pergo floors perfect for pets and all seasons. There is a possible 4th bedroom space in the lower level with a bright window. The huge 20/18 composite deck is perfect for entertaining and enjoying the beautifully private back yard. Don't miss this one!
Location
State MA
County Plymouth
Zoning WP
Direction Summer Street to Fordville Rd.
Rooms
Basement Full
Primary Bedroom Level Second
Dining Room Flooring - Hardwood, Window(s) - Picture
Kitchen Flooring - Hardwood, Window(s) - Picture, Countertops - Stone/Granite/Solid, Kitchen Island, Cabinets - Upgraded, Exterior Access, Open Floorplan, Recessed Lighting
Interior
Interior Features Open Floorplan, Recessed Lighting, Slider, Open Floor Plan, Game Room, Sitting Room, Sun Room
Heating Baseboard, Oil
Cooling Window Unit(s)
Flooring Wood, Tile, Hardwood, Engineered Hardwood, Flooring - Wood, Flooring - Hardwood
Fireplaces Number 1
Fireplaces Type Living Room
Appliance Range, Dishwasher, Microwave, Oil Water Heater, Utility Connections for Electric Range, Utility Connections for Electric Oven, Utility Connections for Electric Dryer
Laundry Bathroom - Half, Flooring - Stone/Ceramic Tile, Main Level, Remodeled, First Floor, Washer Hookup
Exterior
Exterior Feature Rain Gutters, Storage
Community Features Public Transportation, Shopping, Pool, Tennis Court(s), Park, Walk/Jog Trails, Stable(s), Golf, Medical Facility, Laundromat, Bike Path, Conservation Area, Highway Access, House of Worship, Marina, Private School, Public School, T-Station
Utilities Available for Electric Range, for Electric Oven, for Electric Dryer, Washer Hookup
Waterfront Description Beach Front, Beach Access, Bay, Harbor, Ocean, Direct Access, Beach Ownership(Public)
Roof Type Shingle
Total Parking Spaces 6
Garage No
Building
Lot Description Wooded
Foundation Concrete Perimeter
Sewer Private Sewer
Water Public
Schools
Elementary Schools Chandler/Alden
Middle Schools Duxbury
High Schools Duxbury
Read Less Info
Want to know what your home might be worth? Contact us for a FREE valuation!

Our team is ready to help you sell your home for the highest possible price ASAP
Bought with Gretchen Haase • Great Spaces ERA

"My job is to find and attract mastery-based agents to the office, protect the culture, and make sure everyone is happy! "






