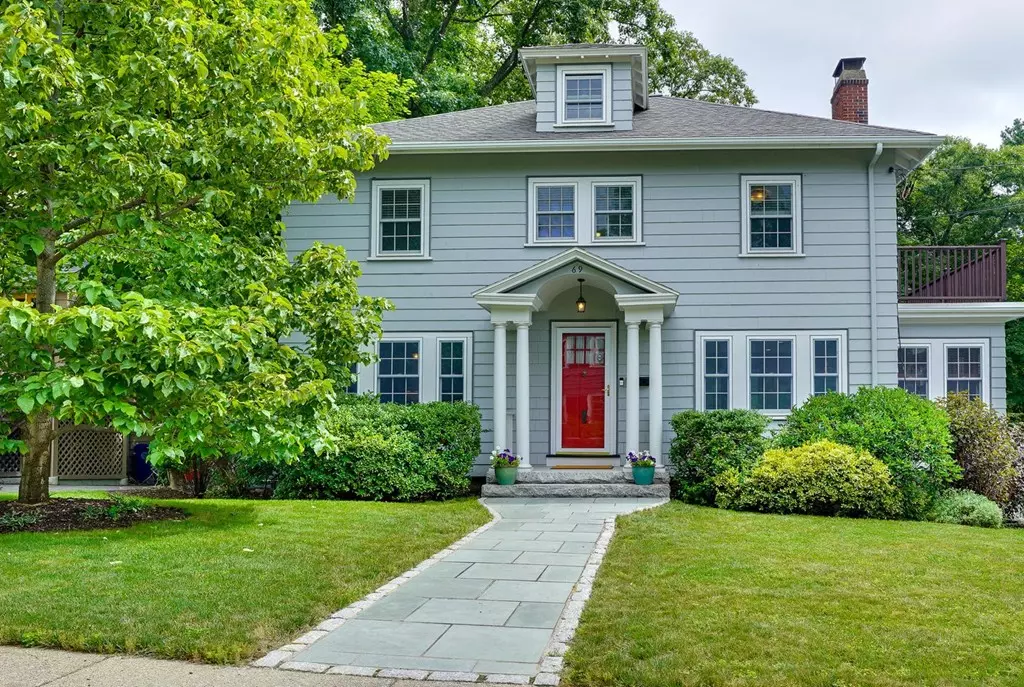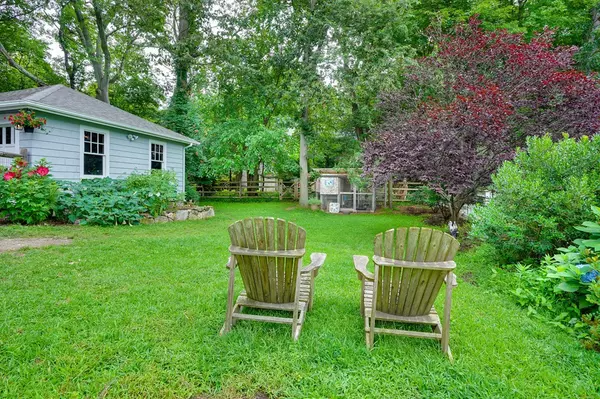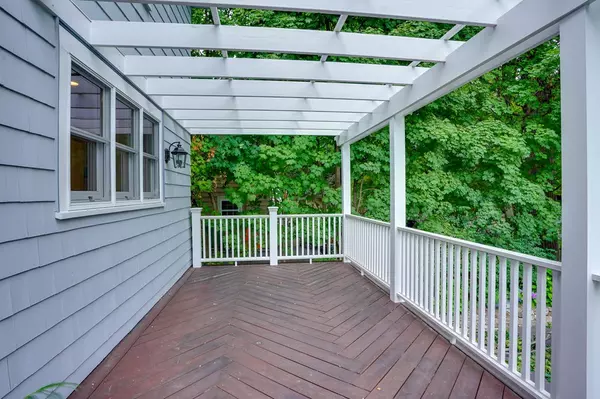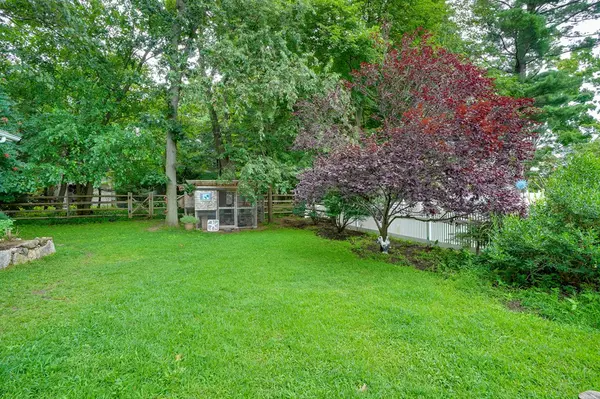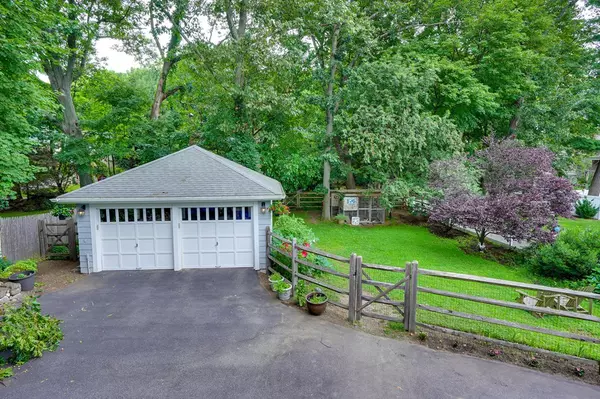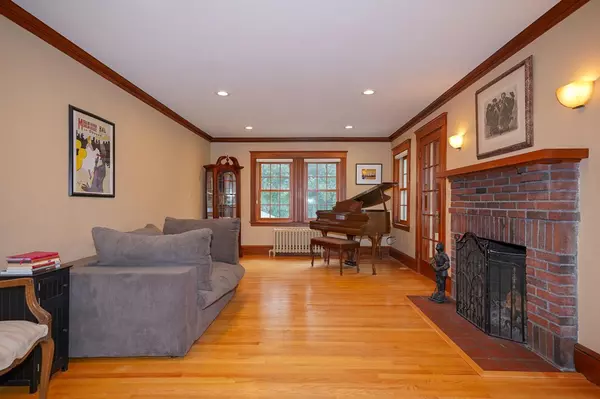$977,000
$959,000
1.9%For more information regarding the value of a property, please contact us for a free consultation.
4 Beds
1.5 Baths
1,828 SqFt
SOLD DATE : 09/07/2018
Key Details
Sold Price $977,000
Property Type Single Family Home
Sub Type Single Family Residence
Listing Status Sold
Purchase Type For Sale
Square Footage 1,828 sqft
Price per Sqft $534
Subdivision Newton Highlands
MLS Listing ID 72370548
Sold Date 09/07/18
Style Colonial
Bedrooms 4
Full Baths 1
Half Baths 1
HOA Y/N false
Year Built 1940
Annual Tax Amount $8,470
Tax Year 2018
Lot Size 9,583 Sqft
Acres 0.22
Property Description
WHAT DO BUYERS WANT? This home checks off all the boxes! Elegant hip roof colonial in desirable NEWTON HIGHLANDS, impeccably UPDATED while offering exquisite period details; REMODELED KITCHEN by Weston Kitchen w/customcabinetry, center island, GRANITE counters, STAINLESS appliances, FISHER-PAYKEL DBL drawer dishwasher, walk through PANTRY; formal dining rm w/hardwd flrs; formal living rm w/fireplace, recessed lights & hardwd flrs; 4 season sunrm w/walls of windows & hardwd flrs; 1st flr powder rm; 2nd level w/ 4 bedrms, all w/HARDWD flrs, gut REMODELED full BATH; WALK UP ATTIC for possible future expansion; unfinished walkout LLw/storage; NEW mahogany DECKw/PERGOLA; NEW walkway & granite entrance; detached 2 car garage w/automatic openers; REPLACEMENT WINDOWS, YOUNG ROOF, BLOWN INSULATION; FENCED YARD; NEW wiring & 200 amp ELECTRIC; NEST wi-fi thermostats, NEWER GAS HEAT, high velocity CENTRAL AIR! Convenient to major routes & T station!
Location
State MA
County Middlesex
Area Newton Highlands
Zoning SR2
Direction Woodward to Lincoln to Dickerman
Rooms
Basement Full, Walk-Out Access, Interior Entry, Unfinished
Primary Bedroom Level Second
Dining Room Flooring - Hardwood, Chair Rail, Recessed Lighting
Kitchen Flooring - Hardwood, Pantry, Countertops - Stone/Granite/Solid, Kitchen Island, Breakfast Bar / Nook, Cabinets - Upgraded, Deck - Exterior, Recessed Lighting, Remodeled, Second Dishwasher, Stainless Steel Appliances, Gas Stove
Interior
Interior Features Recessed Lighting, Closet/Cabinets - Custom Built, Pantry, Countertops - Stone/Granite/Solid, Walk-in Storage, Attic Access, Sun Room
Heating Hot Water, Natural Gas
Cooling Central Air, ENERGY STAR Qualified Equipment
Flooring Tile, Hardwood, Flooring - Hardwood
Fireplaces Number 1
Fireplaces Type Living Room
Appliance Range, Dishwasher, Disposal, Microwave, Refrigerator, Washer, Dryer, Range Hood, Gas Water Heater, Tank Water Heater, Plumbed For Ice Maker, Utility Connections for Gas Range, Utility Connections for Electric Oven, Utility Connections for Gas Dryer
Laundry Gas Dryer Hookup, Washer Hookup, Second Floor
Exterior
Exterior Feature Rain Gutters, Professional Landscaping, Sprinkler System
Garage Spaces 2.0
Fence Fenced
Community Features Public Transportation, Shopping, Park, Walk/Jog Trails, Golf, Medical Facility, T-Station, Sidewalks
Utilities Available for Gas Range, for Electric Oven, for Gas Dryer, Washer Hookup, Icemaker Connection
Roof Type Shingle
Total Parking Spaces 6
Garage Yes
Building
Foundation Concrete Perimeter
Sewer Public Sewer
Water Public
Schools
Elementary Schools Zervas
Middle Schools Oak Hill
High Schools Newton South
Others
Senior Community false
Read Less Info
Want to know what your home might be worth? Contact us for a FREE valuation!

Our team is ready to help you sell your home for the highest possible price ASAP
Bought with Joseph Sorrenti • Century 21 Commonwealth

"My job is to find and attract mastery-based agents to the office, protect the culture, and make sure everyone is happy! "

