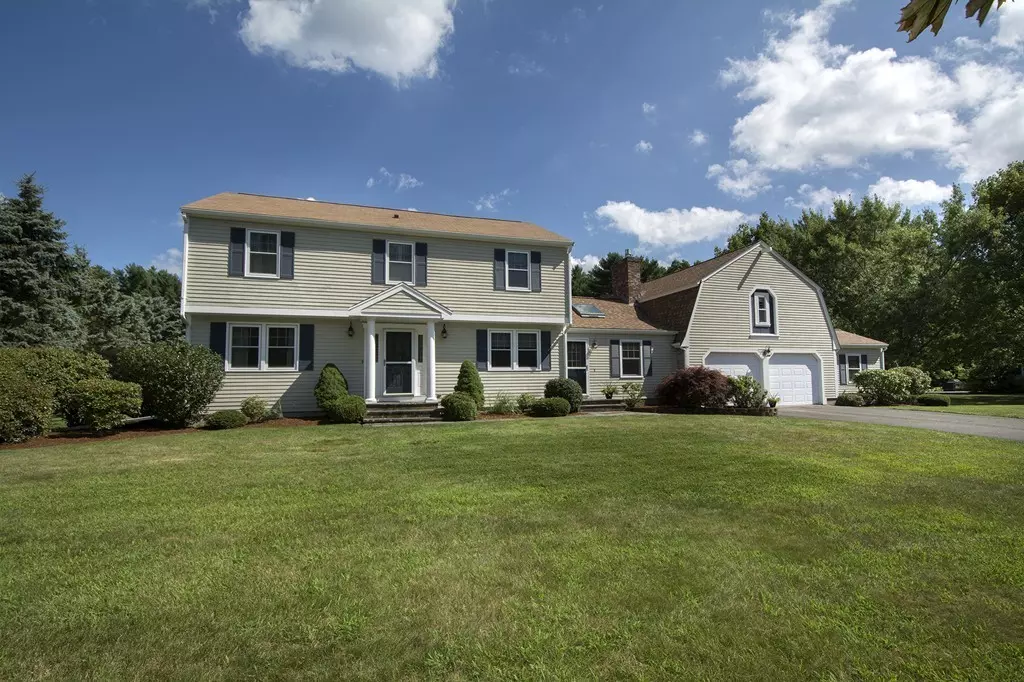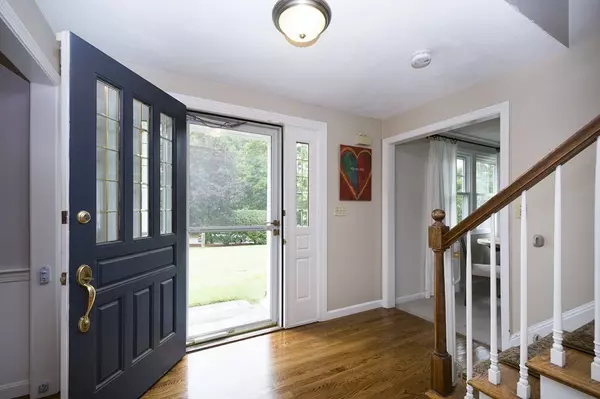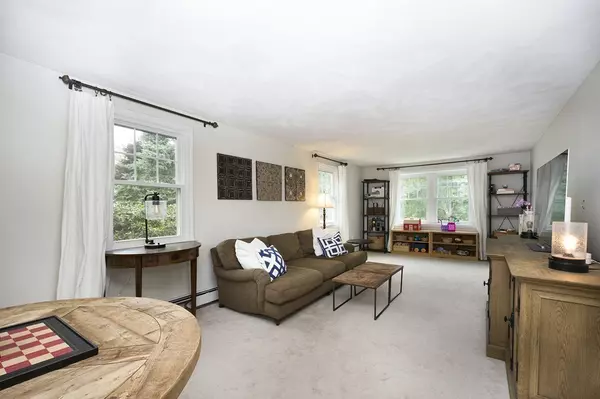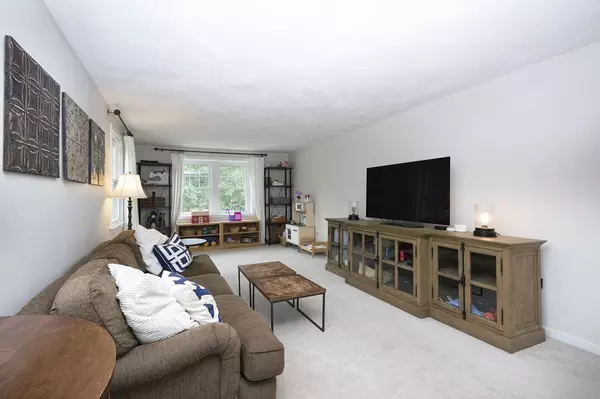$720,000
$729,900
1.4%For more information regarding the value of a property, please contact us for a free consultation.
4 Beds
2.5 Baths
3,142 SqFt
SOLD DATE : 12/18/2018
Key Details
Sold Price $720,000
Property Type Single Family Home
Sub Type Single Family Residence
Listing Status Sold
Purchase Type For Sale
Square Footage 3,142 sqft
Price per Sqft $229
MLS Listing ID 72372990
Sold Date 12/18/18
Style Colonial
Bedrooms 4
Full Baths 2
Half Baths 1
Year Built 1980
Annual Tax Amount $9,058
Tax Year 2018
Lot Size 1.590 Acres
Acres 1.59
Property Description
Amazing Price Adjustment!! Duxbury Dreams begin here! Set in a serene neighborhood close to the highway, this meandering colonial home features many updates and all the bells and whistles today's savvy buyers are searching for! Overlooking the expansive backyard with built-in basketball net, the front to back living room leads to the formal dining room with hardwood floors and wainscoting. A supersized, sunny kitchen will delight any home cook with its’ coffered ceiling, wall of windows, huge gas cook top & vent hood, granite counter tops, breakfast peninsula & a dining area that leads out to a new Trex deck with retractable awning! The family room boasts cathedral ceilings, gas fireplace with beach stone surround and access to the bonus home theater room whose dimensions, décor and equipment provide the perfect experience for serious movie buffs! Four generously sized bedrooms, including the master suite with relaxing whirlpool tub, are located on the second floor. Welcome Home!
Location
State MA
County Plymouth
Zoning PD
Direction Route 3 exit 11 to Lincoln to West to Boxwood
Rooms
Family Room Skylight, Cathedral Ceiling(s), Ceiling Fan(s), Flooring - Wall to Wall Carpet, Window(s) - Picture, Recessed Lighting
Basement Full, Interior Entry, Unfinished
Primary Bedroom Level Second
Dining Room Flooring - Hardwood, Chair Rail, Wainscoting
Kitchen Coffered Ceiling(s), Flooring - Hardwood, Dining Area, Balcony / Deck, Countertops - Stone/Granite/Solid, Deck - Exterior, Exterior Access, Recessed Lighting, Stainless Steel Appliances, Wine Chiller, Peninsula
Interior
Interior Features Cathedral Ceiling(s), Ceiling Fan(s), Media Room, Mud Room
Heating Baseboard, Electric Baseboard, Space Heater, Natural Gas
Cooling Central Air, Window Unit(s)
Flooring Tile, Carpet, Hardwood, Flooring - Wall to Wall Carpet, Flooring - Stone/Ceramic Tile
Fireplaces Number 1
Fireplaces Type Family Room
Appliance Oven, Dishwasher, Trash Compactor, Microwave, Countertop Range, Refrigerator, Washer, Dryer, Wine Refrigerator, Gas Water Heater, Tank Water Heater, Utility Connections for Gas Range, Utility Connections for Gas Dryer
Laundry Flooring - Stone/Ceramic Tile, Main Level, First Floor
Exterior
Exterior Feature Rain Gutters, Sprinkler System
Garage Spaces 2.0
Community Features Walk/Jog Trails, Golf, Conservation Area, Highway Access
Utilities Available for Gas Range, for Gas Dryer
Roof Type Shingle
Total Parking Spaces 6
Garage Yes
Building
Lot Description Cleared, Level
Foundation Concrete Perimeter
Sewer Private Sewer
Water Public
Schools
Elementary Schools Chandler/Alden
Middle Schools Duxbury Middle
High Schools Duxbury High
Read Less Info
Want to know what your home might be worth? Contact us for a FREE valuation!

Our team is ready to help you sell your home for the highest possible price ASAP
Bought with Brian Coffey • Keller Williams Realty

"My job is to find and attract mastery-based agents to the office, protect the culture, and make sure everyone is happy! "






