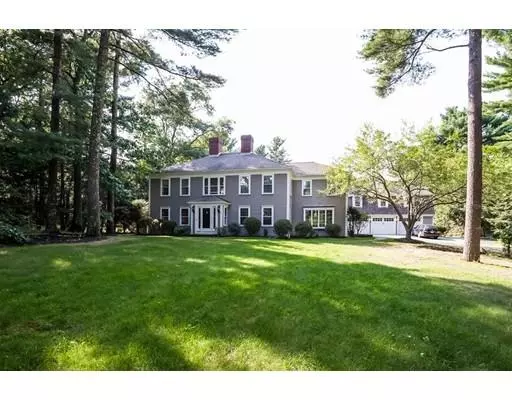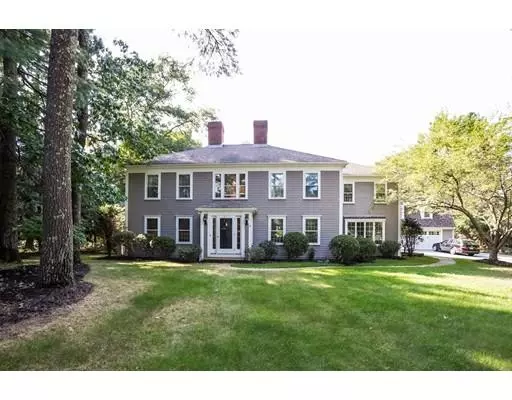$1,150,000
$1,250,000
8.0%For more information regarding the value of a property, please contact us for a free consultation.
6 Beds
6 Baths
5,648 SqFt
SOLD DATE : 06/28/2019
Key Details
Sold Price $1,150,000
Property Type Single Family Home
Sub Type Single Family Residence
Listing Status Sold
Purchase Type For Sale
Square Footage 5,648 sqft
Price per Sqft $203
MLS Listing ID 72374803
Sold Date 06/28/19
Style Colonial
Bedrooms 6
Full Baths 5
Half Baths 2
HOA Y/N false
Year Built 1986
Annual Tax Amount $19,290
Tax Year 2019
Lot Size 2.000 Acres
Acres 2.0
Property Description
If your looking for a home that your family can spread out in, look no further as this large Family Home is waiting for you in a great cul de sac neighborhood! Convenient to Rt. 3. Open construction in heart of home, yet many private living areas. 6+ Bedrooms, 5 Full Baths and 2 half baths! Hardwood Through out first and second floors.. First Floor bedroom option with exterior access. Formal Living and Dining Room. 3 working fireplaces Large open floor plan perfect for entertaining.Updated Kitchen with island opens to huge great room with sitting room leading to Sun Room overlooking open 2 acre yard and heated in ground pool. Finished Lower Level has game room, exercise room, home theatre, craft room, Workshop and plenty of storage. Spacious In law / Guest or au pair set up in finished space over the garage which included, Living Room, Bedroom, Full Bath & Partial Kitchen. 4 Garage Bays 3 in front and one around the back of garage! Central AC. Lovely Grounds, Stone Walls,
Location
State MA
County Plymouth
Zoning RC
Direction West Street to Barnswallow right on Pheasant Hill Lane
Rooms
Family Room Flooring - Hardwood
Basement Finished
Primary Bedroom Level Second
Dining Room Flooring - Hardwood
Kitchen Flooring - Hardwood, Countertops - Stone/Granite/Solid, Kitchen Island, Cabinets - Upgraded
Interior
Interior Features Cathedral Ceiling(s), Office, Sun Room, Sitting Room, Bedroom, Game Room, Media Room
Heating Baseboard, Oil
Cooling Central Air
Flooring Wood, Tile, Carpet, Laminate, Flooring - Hardwood, Flooring - Stone/Ceramic Tile, Flooring - Wall to Wall Carpet
Fireplaces Number 2
Fireplaces Type Dining Room, Family Room, Living Room
Appliance Range, Oven, Utility Connections for Electric Range, Utility Connections for Electric Oven, Utility Connections for Electric Dryer
Laundry First Floor, Washer Hookup
Exterior
Exterior Feature Professional Landscaping, Sprinkler System
Garage Spaces 4.0
Pool Pool - Inground Heated
Community Features Public Transportation, Shopping, Pool, Tennis Court(s), Walk/Jog Trails, Golf, Conservation Area, Highway Access, Public School
Utilities Available for Electric Range, for Electric Oven, for Electric Dryer, Washer Hookup
Waterfront Description Beach Front, Bay, Harbor, Ocean, Beach Ownership(Public)
Roof Type Wood
Total Parking Spaces 8
Garage Yes
Private Pool true
Building
Lot Description Wooded, Level
Foundation Concrete Perimeter
Sewer Private Sewer
Water Public
Schools
Elementary Schools Chandler
Middle Schools Duxbury Middle
High Schools Duxbury High
Others
Senior Community false
Acceptable Financing Contract
Listing Terms Contract
Read Less Info
Want to know what your home might be worth? Contact us for a FREE valuation!

Our team is ready to help you sell your home for the highest possible price ASAP
Bought with Liz Bone Team • South Shore Sotheby's International Realty

"My job is to find and attract mastery-based agents to the office, protect the culture, and make sure everyone is happy! "






