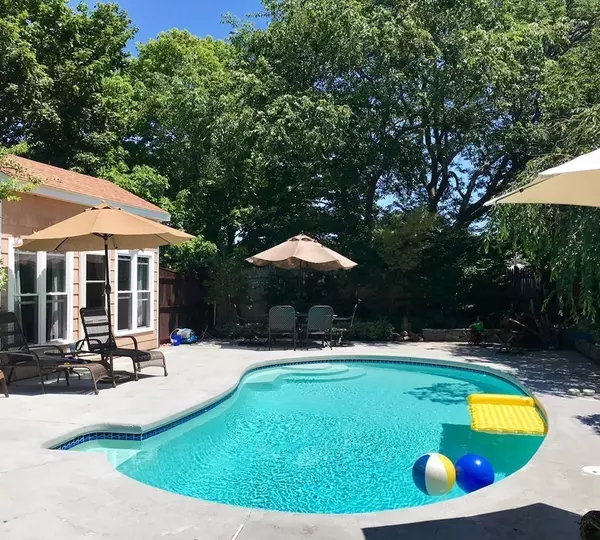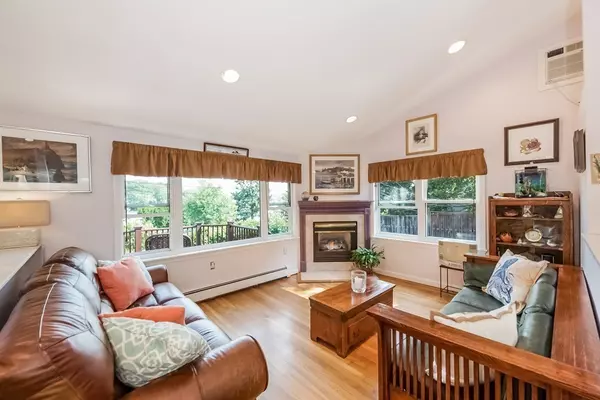$625,000
$649,900
3.8%For more information regarding the value of a property, please contact us for a free consultation.
4 Beds
2 Baths
2,104 SqFt
SOLD DATE : 11/30/2018
Key Details
Sold Price $625,000
Property Type Single Family Home
Sub Type Single Family Residence
Listing Status Sold
Purchase Type For Sale
Square Footage 2,104 sqft
Price per Sqft $297
MLS Listing ID 72376773
Sold Date 11/30/18
Style Colonial
Bedrooms 4
Full Baths 2
HOA Y/N false
Year Built 1960
Annual Tax Amount $6,384
Tax Year 2018
Lot Size 9,583 Sqft
Acres 0.22
Property Description
Fabulous 4-bedroom 2 full bath colonial on cul-de-sac location with deeded rights to the Mill River. Super location for boating, kayaking, canoeing and fishing. This home has been tastefully updated and features a granite kitchen, gas fireplace, cathedral ceilings, new flooring, gas fireplace, open floor plan, spacious master suite with walk-in closet, gorgeous master bath with a Jacuzzi and double sink vanity and office/gathering room on upper level with water views. Three additional bedrooms on the main level with a full bath leaves potential for an in-law set up. The lower level is partially finished for additional living space. Step outside and enjoy the professionally landscaped fenced private yard with gunite pool, hot tub/spa and covered deck. This home also offers a cabana/ seasonal guest house, a shed for extra storage & plenty of off street parking. A short drive to Rt 128, the MBTA and downtown Gloucester. An amazing year-round or 2nd home.
Location
State MA
County Essex
Area Riverdale
Zoning R-10
Direction Washington Street, to Wheeler, to 7 Rose Lane
Rooms
Family Room Flooring - Laminate, Deck - Exterior, Exterior Access, Slider
Basement Full, Partially Finished, Bulkhead, Concrete
Primary Bedroom Level Second
Kitchen Cathedral Ceiling(s), Ceiling Fan(s), Flooring - Stone/Ceramic Tile, Dining Area, Pantry, Countertops - Stone/Granite/Solid, Countertops - Upgraded, Kitchen Island, Deck - Exterior, Exterior Access, Open Floorplan, Recessed Lighting, Remodeled, Slider, Stainless Steel Appliances, Gas Stove
Interior
Interior Features Cathedral Ceiling(s), Ceiling Fan(s), Recessed Lighting, Closet, Office, Play Room
Heating Baseboard, Oil
Cooling Wall Unit(s)
Flooring Tile, Carpet, Laminate, Wood Laminate, Flooring - Laminate, Flooring - Wall to Wall Carpet
Fireplaces Number 1
Fireplaces Type Living Room
Appliance Range, Dishwasher, Microwave, Refrigerator, Washer, Dryer, Oil Water Heater, Utility Connections for Gas Range, Utility Connections for Gas Oven, Utility Connections for Electric Dryer
Laundry In Basement, Washer Hookup
Exterior
Exterior Feature Storage, Professional Landscaping
Fence Fenced
Pool Pool - Inground Heated
Community Features Public Transportation, Shopping, Tennis Court(s), Park, Walk/Jog Trails, Golf, Medical Facility, Laundromat, Highway Access, House of Worship, Marina, Public School, T-Station
Utilities Available for Gas Range, for Gas Oven, for Electric Dryer, Washer Hookup
Waterfront Description Beach Front, Ocean, River, Beach Ownership(Public,Deeded Rights)
View Y/N Yes
View Scenic View(s)
Roof Type Shingle
Total Parking Spaces 4
Garage No
Private Pool true
Building
Lot Description Cul-De-Sac
Foundation Concrete Perimeter
Sewer Public Sewer
Water Public
Architectural Style Colonial
Schools
Elementary Schools Beeman
Middle Schools O'Maley
High Schools Gloucester H. S
Others
Senior Community false
Acceptable Financing Contract
Listing Terms Contract
Read Less Info
Want to know what your home might be worth? Contact us for a FREE valuation!

Our team is ready to help you sell your home for the highest possible price ASAP
Bought with Ruth Pino • RE/MAX Advantage Real Estate
"My job is to find and attract mastery-based agents to the office, protect the culture, and make sure everyone is happy! "






