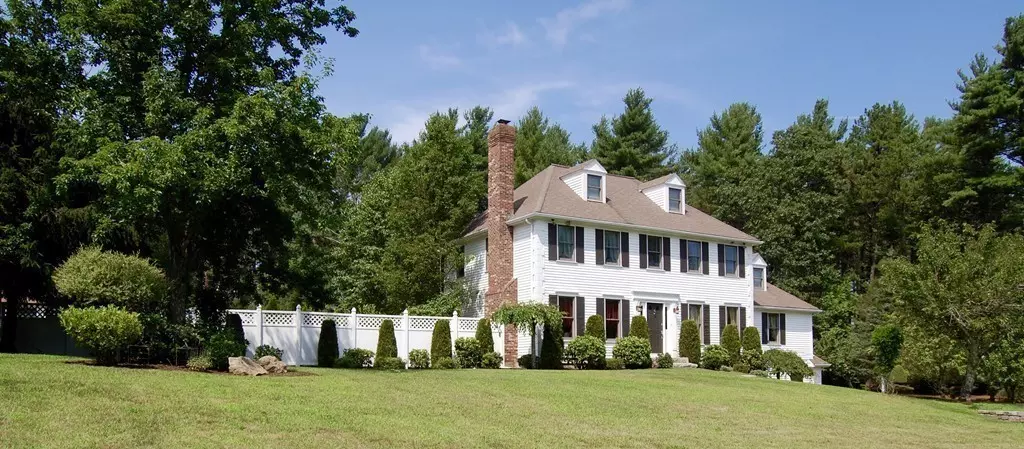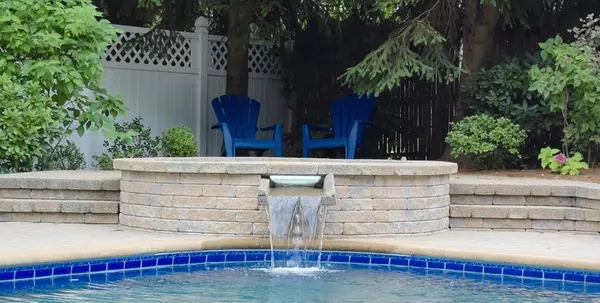$652,000
$689,000
5.4%For more information regarding the value of a property, please contact us for a free consultation.
3 Beds
4.5 Baths
3,929 SqFt
SOLD DATE : 12/12/2018
Key Details
Sold Price $652,000
Property Type Single Family Home
Sub Type Single Family Residence
Listing Status Sold
Purchase Type For Sale
Square Footage 3,929 sqft
Price per Sqft $165
Subdivision Indian Pond Country Club & Estates Sub-Division
MLS Listing ID 72377291
Sold Date 12/12/18
Style Colonial
Bedrooms 3
Full Baths 4
Half Baths 1
HOA Y/N false
Year Built 1994
Annual Tax Amount $8,890
Tax Year 2018
Lot Size 1.120 Acres
Acres 1.12
Property Description
You will never want to leave home! Resort style living in your own backyard offering inground pool (brand new liner & pump), w/spill-over spa, pool house w/outdoor shower, multiple patios are absolutely stunning, fire pit & pergola covered patio, newer hot tub (all furniture & pool/spa supplies & chemicals included) if that isn't enough, there's an additional huge backyard play area for the kids w/swingset & custom tree fort included! You will also be amazed by the interior details: from the huge eat-in kitchen w/an abundance of custom cabinets, extra large fridge, 2 dishwashers, wood floors thru-out 1st & 2d floors, beautiful family room w/ stone fireplace, formal dining room, office w/fireplace & den overlooking backyard. All 3 second floor bedrooms have their own full bathrooms! If more space is needed, 3rd floor walk up is waiting to be finished (septic system is for 5 bedrooms). Plus huge walk out finished basement w/full bath. 3 car garage. Awesome neighborhood. WOW!
Location
State MA
County Plymouth
Area Indian Pond
Zoning RES
Direction Rt 3 to Ex 9 to Indian Pond Country Club & GPS from there or High Pines to Mulberry to Round Hill Rd
Rooms
Family Room Ceiling Fan(s), Flooring - Wood, Recessed Lighting
Basement Full, Finished, Walk-Out Access, Interior Entry, Garage Access
Primary Bedroom Level Second
Dining Room Flooring - Wood, French Doors, Open Floorplan, Recessed Lighting
Kitchen Closet/Cabinets - Custom Built, Flooring - Wood, Dining Area, Pantry, Countertops - Stone/Granite/Solid, Countertops - Upgraded, Breakfast Bar / Nook, Open Floorplan, Recessed Lighting, Second Dishwasher, Stainless Steel Appliances, Pot Filler Faucet, Wine Chiller, Peninsula
Interior
Interior Features Bathroom - Full, Bathroom - With Tub & Shower, Bathroom - With Shower Stall, Ceiling - Cathedral, Ceiling Fan(s), Closet, Recessed Lighting, Open Floor Plan, Bathroom, Den, Office, Game Room, Foyer
Heating Baseboard, Oil, Fireplace
Cooling Window Unit(s), 3 or More
Flooring Wood, Tile, Flooring - Stone/Ceramic Tile, Flooring - Wood, Flooring - Laminate
Fireplaces Number 2
Fireplaces Type Family Room
Appliance Range, Dishwasher, Refrigerator, Wine Refrigerator, Range Hood, Other, Utility Connections for Electric Range, Utility Connections for Electric Oven, Utility Connections for Electric Dryer
Laundry Second Floor, Washer Hookup
Exterior
Exterior Feature Rain Gutters, Storage, Professional Landscaping, Sprinkler System, Decorative Lighting, Outdoor Shower, Stone Wall
Garage Spaces 3.0
Fence Fenced/Enclosed, Fenced
Pool In Ground, Pool - Inground Heated
Community Features Public Transportation, Shopping, Pool, Tennis Court(s), Park, Walk/Jog Trails, Stable(s), Golf, Conservation Area, Highway Access, House of Worship, Marina, Private School, Public School, T-Station, Sidewalks
Utilities Available for Electric Range, for Electric Oven, for Electric Dryer, Washer Hookup
Waterfront Description Beach Front, Bay, Ocean, Beach Ownership(Public)
Roof Type Shingle
Total Parking Spaces 10
Garage Yes
Private Pool true
Building
Lot Description Wooded
Foundation Concrete Perimeter
Sewer Private Sewer
Water Public
Schools
Elementary Schools Kes/Kis
Middle Schools Slrms
High Schools Slrhs
Others
Senior Community false
Read Less Info
Want to know what your home might be worth? Contact us for a FREE valuation!

Our team is ready to help you sell your home for the highest possible price ASAP
Bought with The Araiza-McGrail Team • Macdonald & Wood Sotheby's International Realty

"My job is to find and attract mastery-based agents to the office, protect the culture, and make sure everyone is happy! "






