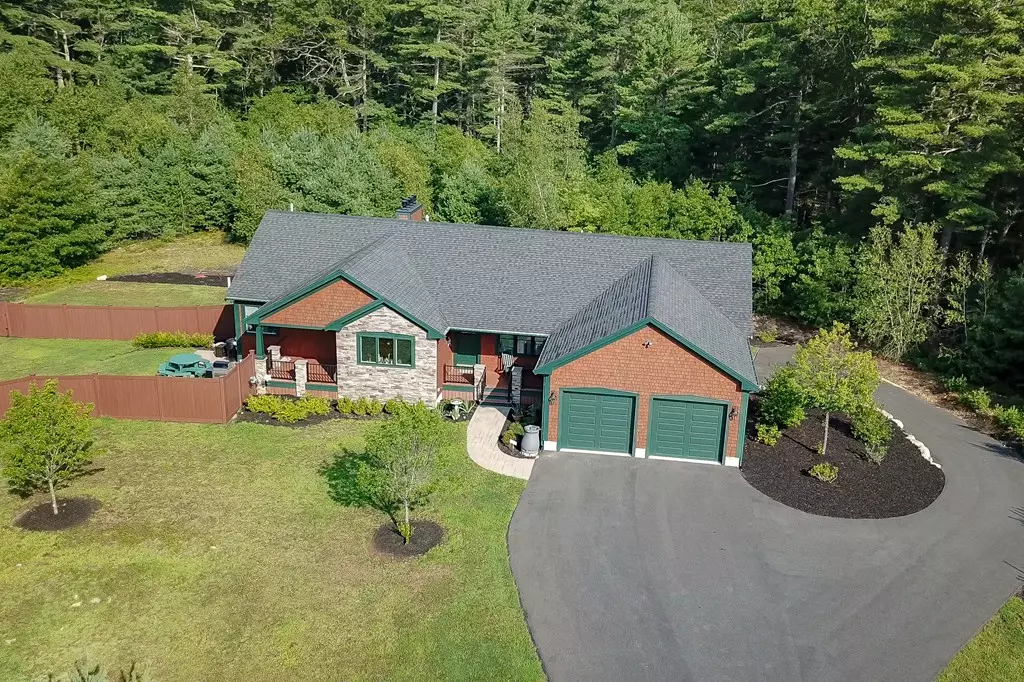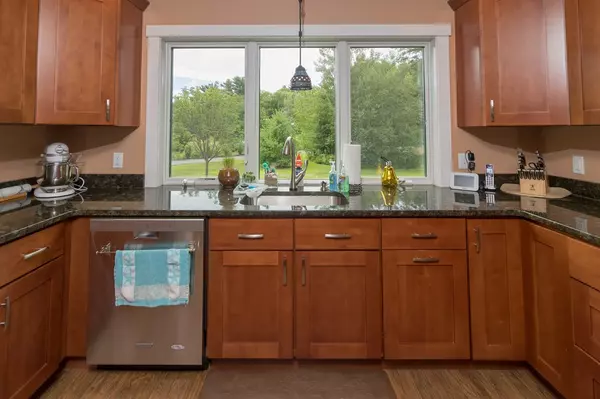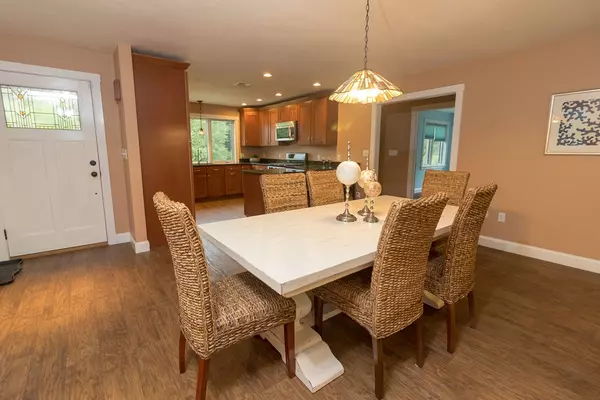$814,000
$829,900
1.9%For more information regarding the value of a property, please contact us for a free consultation.
5 Beds
4 Baths
3,822 SqFt
SOLD DATE : 11/02/2018
Key Details
Sold Price $814,000
Property Type Single Family Home
Sub Type Single Family Residence
Listing Status Sold
Purchase Type For Sale
Square Footage 3,822 sqft
Price per Sqft $212
MLS Listing ID 72377357
Sold Date 11/02/18
Style Ranch
Bedrooms 5
Full Baths 4
HOA Y/N true
Year Built 2014
Annual Tax Amount $9,860
Tax Year 2018
Lot Size 1.590 Acres
Acres 1.59
Property Description
Amazing opportunity to own a sprawling Ranch style home with a picturesque setting in the beautiful community of Duxbury. This custom built Craftman style home features the ultimate in-law apartment! An ideal home for multi-generational families, the lower level is handicap accessible and features a master suite with fireplace and walk-in closet, full kitchen with dining area, spacious living room with gorgeous gas fireplace, private laundry and dedicated garage. Use the built-in stair lift up the first floor and enjoy an open floor plan with floor-to-ceiling stone gas fireplace and luxurious kitchen. Step out onto the deck and enjoy views of the Ashdod forest from your hot tub (included). First floor master suite features a fireplace, spacious master bath with walk-in tiled shower and walk-in closet. Bedroom 2 and 3 share a Jack & Jill bathroom. State of the art security system and Ecobee thermostats. Retreat lot features a 10 zone sprinkler system. WOW!
Location
State MA
County Plymouth
Zoning RES
Direction Franklin Street to Cape Verde Terrace
Rooms
Family Room Flooring - Hardwood
Basement Full, Finished, Walk-Out Access, Interior Entry, Garage Access
Primary Bedroom Level First
Dining Room Flooring - Vinyl, Open Floorplan
Kitchen Flooring - Vinyl, Window(s) - Picture, Countertops - Stone/Granite/Solid, Open Floorplan, Stainless Steel Appliances, Gas Stove, Peninsula
Interior
Interior Features Bathroom - Full, Closet - Walk-in, Recessed Lighting, Sitting Room, Second Master Bedroom, Game Room, Office, Bathroom, Sauna/Steam/Hot Tub
Heating Forced Air, Radiant, Propane, ENERGY STAR Qualified Equipment, Fireplace
Cooling Central Air
Flooring Tile, Wood Laminate, Engineered Hardwood, Flooring - Vinyl, Flooring - Hardwood
Fireplaces Number 4
Fireplaces Type Living Room, Master Bedroom
Appliance Range, Dishwasher, Microwave, Refrigerator, Washer, Dryer, Propane Water Heater, Tank Water Heater, Utility Connections for Gas Range, Utility Connections for Gas Oven
Laundry Flooring - Vinyl, First Floor
Exterior
Exterior Feature Sprinkler System
Garage Spaces 3.0
Community Features Highway Access
Utilities Available for Gas Range, for Gas Oven
Roof Type Shingle
Total Parking Spaces 10
Garage Yes
Building
Lot Description Wooded
Foundation Concrete Perimeter
Sewer Private Sewer
Water Public
Others
Senior Community false
Read Less Info
Want to know what your home might be worth? Contact us for a FREE valuation!

Our team is ready to help you sell your home for the highest possible price ASAP
Bought with Jessica Tyler • Coldwell Banker Residential Brokerage - Duxbury

"My job is to find and attract mastery-based agents to the office, protect the culture, and make sure everyone is happy! "






