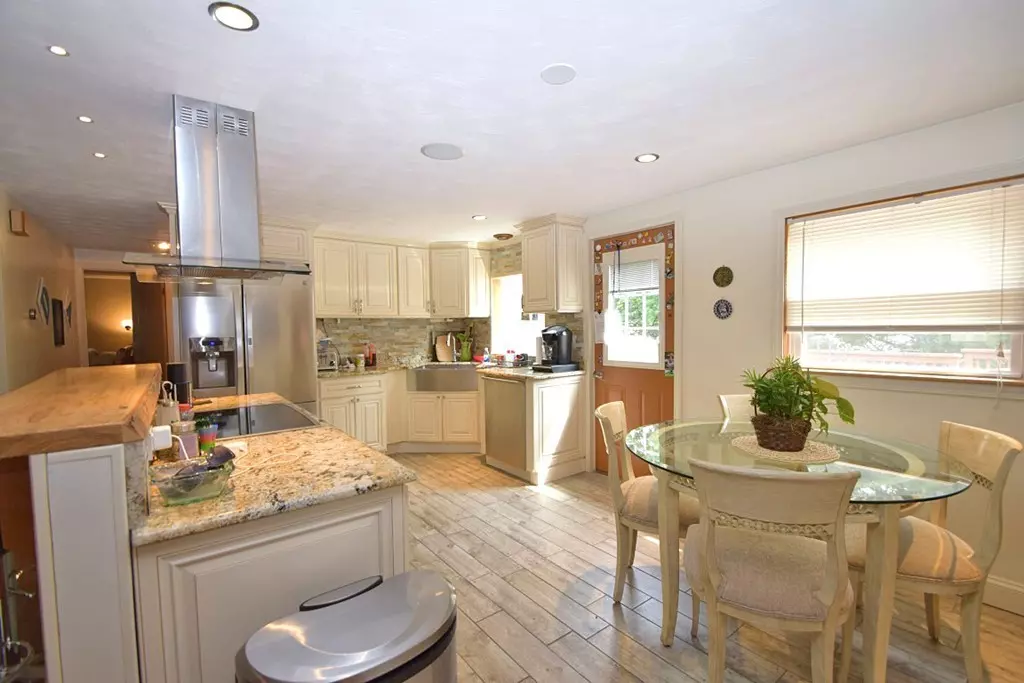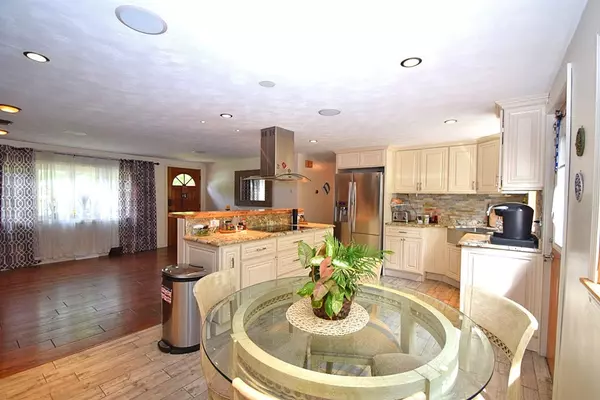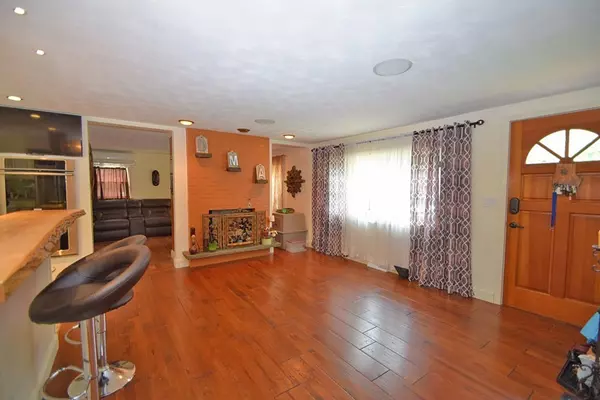$400,000
$399,900
For more information regarding the value of a property, please contact us for a free consultation.
2 Beds
2.5 Baths
1,980 SqFt
SOLD DATE : 10/12/2018
Key Details
Sold Price $400,000
Property Type Single Family Home
Sub Type Single Family Residence
Listing Status Sold
Purchase Type For Sale
Square Footage 1,980 sqft
Price per Sqft $202
MLS Listing ID 72379198
Sold Date 10/12/18
Style Ranch
Bedrooms 2
Full Baths 2
Half Baths 1
Year Built 1957
Annual Tax Amount $5,458
Tax Year 2018
Lot Size 0.370 Acres
Acres 0.37
Property Description
Spacious ranch located on a sprawling corner lot in a quiet neighborhood. 1 year new kitchen has many attractive features including stainless steel appliances, granite countertops, tiled backsplash, farmhouse sink, double wall oven, countertop range & heated tile flooring. Relax in the open-concept living room with hardwood flooring, recessed lighting & a fireplace. Master bedroom with updated master bath featuring a huge tile shower, double sink vanity, heated towel bar & radiant heat flooring. Entertain in the finished basement which has a bar with a built-in TV, media room, half bath, bonus room & interior access to the 2-car garage. No need to worry about parking; two separate driveways plus the garage can accommodate parking up to 9! Large, fenced-in backyard including spacious deck. Additional features include surround sound speakers, Nest thermostat & Mitsubishi heating & cooling system. You will not want to miss out, schedule your private showing today!
Location
State MA
County Norfolk
Zoning RH
Direction North St to Cochato Park
Rooms
Family Room Flooring - Hardwood, Window(s) - Bay/Bow/Box
Basement Full, Walk-Out Access, Garage Access
Primary Bedroom Level First
Kitchen Flooring - Stone/Ceramic Tile, Dining Area, Countertops - Stone/Granite/Solid, Kitchen Island, Cabinets - Upgraded, Exterior Access, Open Floorplan, Recessed Lighting, Remodeled, Stainless Steel Appliances
Interior
Interior Features Closet, Media Room, Bonus Room, Wired for Sound
Heating Forced Air, Oil
Cooling Wall Unit(s)
Flooring Tile, Carpet, Hardwood, Flooring - Wall to Wall Carpet
Fireplaces Number 1
Appliance Oven, Dishwasher, Microwave, Countertop Range, Range Hood, Electric Water Heater, Utility Connections for Electric Dryer
Laundry Washer Hookup
Exterior
Exterior Feature Rain Gutters
Garage Spaces 2.0
Fence Fenced/Enclosed, Fenced
Community Features Public Transportation, Walk/Jog Trails, Public School
Utilities Available for Electric Dryer, Washer Hookup
Waterfront false
Roof Type Shingle, Rubber
Total Parking Spaces 7
Garage Yes
Building
Lot Description Corner Lot
Foundation Concrete Perimeter
Sewer Public Sewer
Water Public
Schools
Middle Schools Rcms
High Schools Rhs
Read Less Info
Want to know what your home might be worth? Contact us for a FREE valuation!

Our team is ready to help you sell your home for the highest possible price ASAP
Bought with Thomas Stevens • Douglas Paul Real Estate

"My job is to find and attract mastery-based agents to the office, protect the culture, and make sure everyone is happy! "






