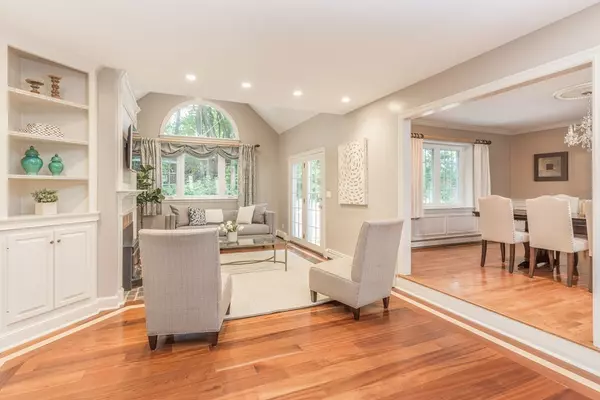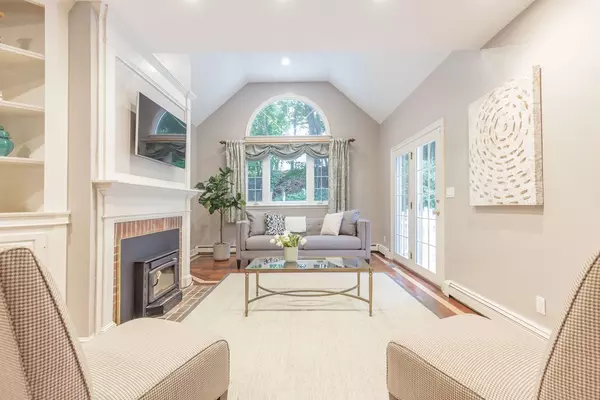$1,200,000
$1,105,000
8.6%For more information regarding the value of a property, please contact us for a free consultation.
5 Beds
2.5 Baths
3,611 SqFt
SOLD DATE : 10/05/2018
Key Details
Sold Price $1,200,000
Property Type Single Family Home
Sub Type Single Family Residence
Listing Status Sold
Purchase Type For Sale
Square Footage 3,611 sqft
Price per Sqft $332
MLS Listing ID 72383778
Sold Date 10/05/18
Style Cape
Bedrooms 5
Full Baths 2
Half Baths 1
Year Built 1993
Annual Tax Amount $13,782
Tax Year 2018
Lot Size 0.490 Acres
Acres 0.49
Property Description
Expansive Cape in desirable Milton! Nicely situated on a 21,000+ sqft level lot with lush landscaping, yard, and fenced-in patio surrounded by trees for added privacy. Upon entering the grand marble 2-story foyer, you are greeted by gleaming hardwood floors with bordering inlay leading you to the living room with fireplace, built-ins, picture window, and cathedral ceilings. The adjacent dining room with chandelier and built-ins can easily seat 10 and opens to the kitchen with granite counters and island. The 1st master suite is truly an oasis with cathedral ceilings, walk-in closets, ensuite bath with sauna, and private sunroom w/ rad . An office with built-ins can be used as a bedroom on the main level in addition to a half bath, mudroom, large laundry room, and additional 3-season enclosed porch. Two graciously-sized bedrooms on the 2nd floor are joined by a full bath with skylight as well as a media room and fifth bedroom above the custom 3-car garage. Mins to Cunningham Park.
Location
State MA
County Norfolk
Zoning RB
Direction Pleasant to Lawrence to Bartons Lane.
Rooms
Basement Interior Entry, Concrete, Unfinished
Primary Bedroom Level First
Dining Room Flooring - Hardwood, Window(s) - Bay/Bow/Box
Kitchen Flooring - Hardwood, Countertops - Stone/Granite/Solid, Kitchen Island, Recessed Lighting
Interior
Interior Features Closet, Ceiling - Cathedral, Ceiling Fan(s), Media Room, Foyer, Sun Room, Mud Room, Sauna/Steam/Hot Tub
Heating Baseboard, Natural Gas
Cooling Central Air
Flooring Tile, Hardwood, Flooring - Hardwood, Flooring - Stone/Ceramic Tile, Flooring - Laminate
Fireplaces Number 1
Fireplaces Type Living Room
Appliance Range, Oven, Dishwasher, Disposal, Microwave, Refrigerator, Freezer, Washer, Dryer, Utility Connections for Gas Range, Utility Connections for Gas Oven
Laundry Laundry Closet, Flooring - Stone/Ceramic Tile, Main Level, First Floor
Exterior
Exterior Feature Storage, Sprinkler System, Garden
Garage Spaces 3.0
Fence Fenced/Enclosed, Fenced
Community Features Public Transportation, Shopping, Pool, Tennis Court(s), Park, Walk/Jog Trails, Stable(s), Golf, Bike Path, Conservation Area, Highway Access, House of Worship, Private School, Public School, T-Station, Sidewalks
Utilities Available for Gas Range, for Gas Oven
Roof Type Shingle
Total Parking Spaces 8
Garage Yes
Building
Lot Description Cul-De-Sac, Wooded, Level
Foundation Concrete Perimeter, Other
Sewer Public Sewer
Water Public
Read Less Info
Want to know what your home might be worth? Contact us for a FREE valuation!

Our team is ready to help you sell your home for the highest possible price ASAP
Bought with The Eisnor Team • Compass

"My job is to find and attract mastery-based agents to the office, protect the culture, and make sure everyone is happy! "






