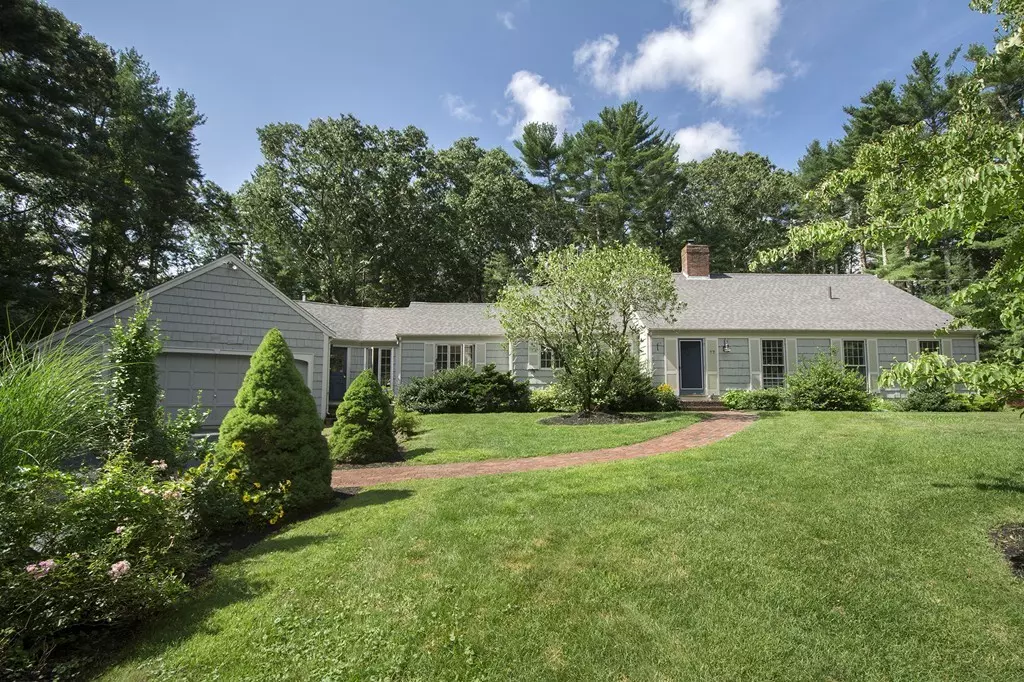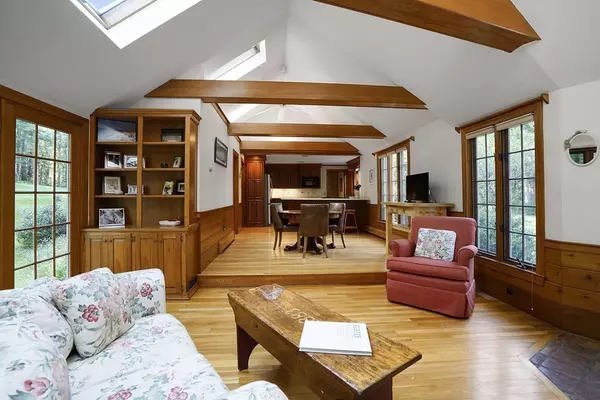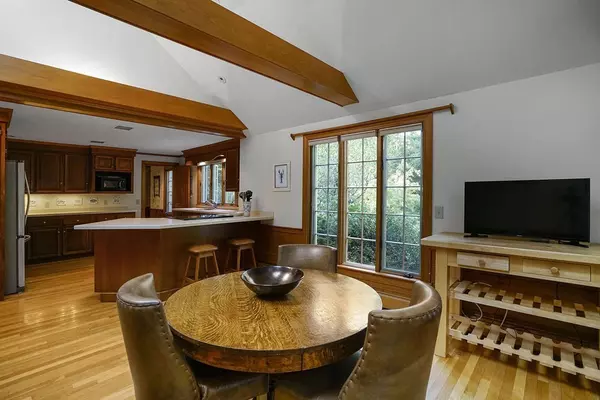$786,000
$799,000
1.6%For more information regarding the value of a property, please contact us for a free consultation.
4 Beds
2.5 Baths
3,133 SqFt
SOLD DATE : 11/19/2018
Key Details
Sold Price $786,000
Property Type Single Family Home
Sub Type Single Family Residence
Listing Status Sold
Purchase Type For Sale
Square Footage 3,133 sqft
Price per Sqft $250
MLS Listing ID 72384454
Sold Date 11/19/18
Style Cape
Bedrooms 4
Full Baths 2
Half Baths 1
HOA Y/N false
Year Built 1960
Annual Tax Amount $11,342
Tax Year 2018
Lot Size 1.040 Acres
Acres 1.04
Property Description
This classic 1960 Royal Barry Wills reproduction cape is located in the heart of Duxbury Village and offers a fresh palette for savvy buyers who seek to create a modern style and vibe all their own. Enjoy generous open living space with beautiful custom woodwork, over-sized windows, oak floors, built-ins, beams and plenty of natural light throughout. Revel in the comfort of the cherry kitchen with center island open to the family room with vaulted ceiling and access to the exterior brick patio with waterfall. Appreciate the luxury of the formal dining room open to the living room where an elegant fireplace takes center stage. Embrace the ambiance of the first-floor master wing with private den or office. Complete the picture with three bedrooms and bath on the second floor and a playroom and workshop on the lower level. Welcome Home!
Location
State MA
County Plymouth
Zoning Res
Direction Route 3A to Prior Farm Rd. to Meetinghouse Rd. or Depot St. to Prior Farm Rd. to Meetinghouse Rd
Rooms
Family Room Skylight, Cathedral Ceiling(s), Ceiling Fan(s), Flooring - Hardwood, Window(s) - Bay/Bow/Box
Basement Full, Partially Finished
Primary Bedroom Level First
Dining Room Flooring - Hardwood, Window(s) - Bay/Bow/Box
Kitchen Flooring - Hardwood, Dining Area
Interior
Interior Features Den, Play Room
Heating Baseboard, Oil
Cooling None
Flooring Wood, Tile, Carpet, Hardwood, Flooring - Hardwood, Flooring - Wall to Wall Carpet
Fireplaces Number 1
Fireplaces Type Living Room
Appliance Range, Dishwasher, Refrigerator, Oil Water Heater, Utility Connections for Electric Range, Utility Connections for Electric Oven, Utility Connections for Electric Dryer
Exterior
Exterior Feature Rain Gutters, Professional Landscaping, Sprinkler System
Garage Spaces 2.0
Community Features Public Transportation, Shopping, Pool, Tennis Court(s), Park, Walk/Jog Trails, Golf, Conservation Area, House of Worship, Public School
Utilities Available for Electric Range, for Electric Oven, for Electric Dryer
Waterfront Description Beach Front, Bay, Harbor, Ocean, 1 to 2 Mile To Beach, Beach Ownership(Public)
Roof Type Shingle, Asphalt/Composition Shingles
Total Parking Spaces 4
Garage Yes
Building
Lot Description Wooded
Foundation Concrete Perimeter, Irregular
Sewer Private Sewer
Water Public
Schools
Elementary Schools Chandler-Alden
Middle Schools Middle School
High Schools Duxbury High
Others
Senior Community false
Acceptable Financing Contract
Listing Terms Contract
Read Less Info
Want to know what your home might be worth? Contact us for a FREE valuation!

Our team is ready to help you sell your home for the highest possible price ASAP
Bought with Lily Leedom • Macdonald & Wood Sotheby's International Realty

"My job is to find and attract mastery-based agents to the office, protect the culture, and make sure everyone is happy! "






