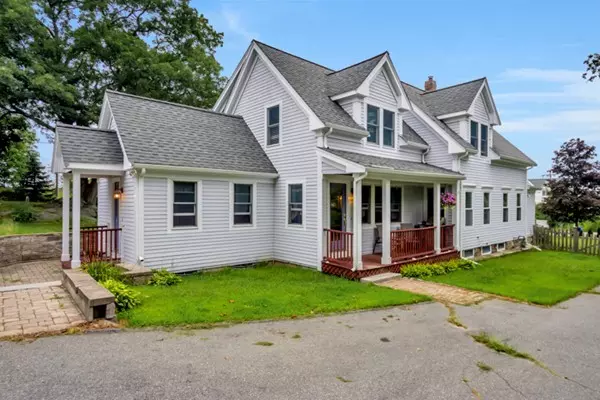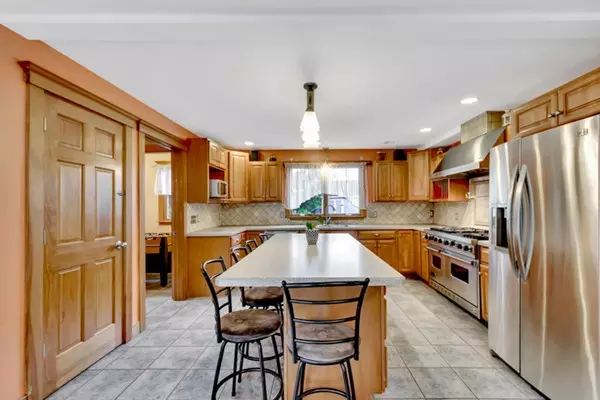$440,000
$425,000
3.5%For more information regarding the value of a property, please contact us for a free consultation.
3 Beds
2 Baths
2,023 SqFt
SOLD DATE : 11/14/2018
Key Details
Sold Price $440,000
Property Type Single Family Home
Sub Type Single Family Residence
Listing Status Sold
Purchase Type For Sale
Square Footage 2,023 sqft
Price per Sqft $217
Subdivision Randolph-Braintree Town Line
MLS Listing ID 72387168
Sold Date 11/14/18
Style Colonial
Bedrooms 3
Full Baths 2
Year Built 1900
Annual Tax Amount $4,942
Tax Year 2018
Lot Size 0.340 Acres
Acres 0.34
Property Description
Over 2,000 sq ft of perfection. Completely renovated & expanded in 2003-2004. All new systems installed in 2003: new plumbing, electric & central A/C. Also installed in 2003 new: roof,clapboard,decking,patio,windows(Anderson), hot water baseboard gas heat/radiant tile heat. New Viessemann boiler installed in 2015. Nothing has been untouched! Enter the charming kitchen with stainless steel appliances including over-sized Viking stove, Bosch dishwasher and spacious island-perfect for entertaining . The quality mill-work and built-in cabinetry are magnificent. The Inviting living room and formal dining room flow directly off the Gourmet kitchen.Tiled mudroom with closets and walk-in pantry right off kitchen. Updated bathrooms(1st with large tiled shower & 2nd with Jacuzzi tub).1st fl laundry-with chute. The second floor boasts 3 bedrooms, a gracious master suite with sitting area and 2 walk in closets.The Spectacular grounds are highlighted by mature trees and landscaping.
Location
State MA
County Norfolk
Zoning RH
Direction use GPS
Rooms
Basement Full, Interior Entry, Bulkhead, Sump Pump, Slab, Unfinished
Primary Bedroom Level Second
Dining Room Flooring - Hardwood
Kitchen Flooring - Stone/Ceramic Tile
Interior
Interior Features Closet, Mud Room, Laundry Chute
Heating Baseboard, Radiant, Natural Gas
Cooling Central Air
Flooring Tile, Carpet, Hardwood, Flooring - Stone/Ceramic Tile
Appliance Range, Disposal, ENERGY STAR Qualified Refrigerator, ENERGY STAR Qualified Dryer, ENERGY STAR Qualified Dishwasher, ENERGY STAR Qualified Washer, Gas Water Heater, Tank Water Heater, Plumbed For Ice Maker, Utility Connections for Gas Range, Utility Connections for Gas Oven, Utility Connections for Gas Dryer
Laundry Gas Dryer Hookup, Laundry Chute, Washer Hookup, First Floor
Exterior
Exterior Feature Rain Gutters, Storage
Fence Fenced
Community Features Public Transportation, Shopping, Park, Medical Facility, Conservation Area, Highway Access, House of Worship, Private School, Public School
Utilities Available for Gas Range, for Gas Oven, for Gas Dryer, Washer Hookup, Icemaker Connection
Waterfront false
Roof Type Shingle
Total Parking Spaces 7
Garage No
Building
Lot Description Cleared
Foundation Concrete Perimeter, Stone
Sewer Public Sewer
Water Public
Read Less Info
Want to know what your home might be worth? Contact us for a FREE valuation!

Our team is ready to help you sell your home for the highest possible price ASAP
Bought with Venetia Belleton • Shilalis Real Estate

"My job is to find and attract mastery-based agents to the office, protect the culture, and make sure everyone is happy! "






