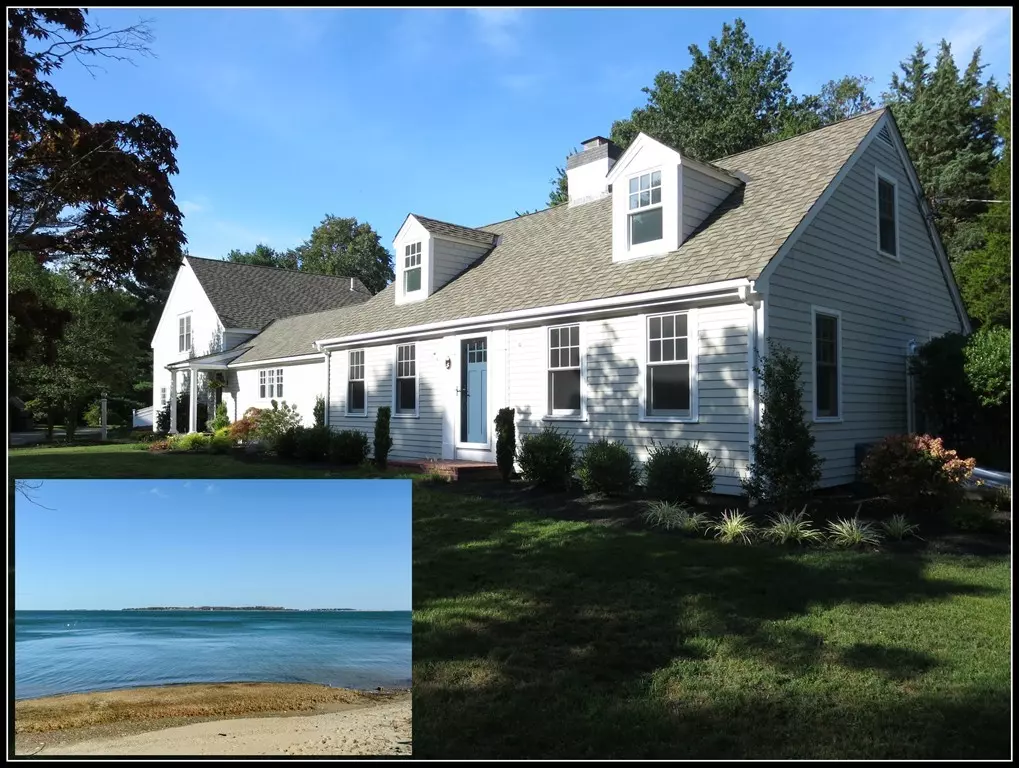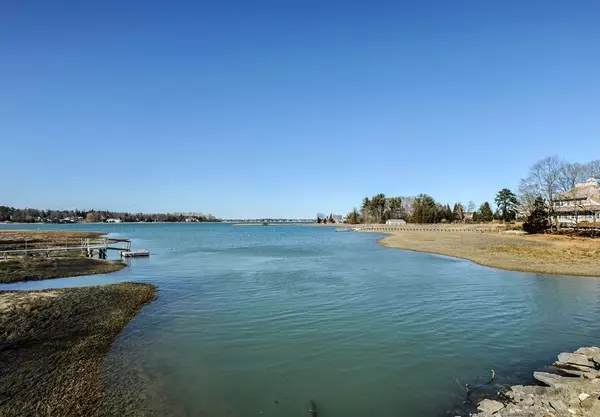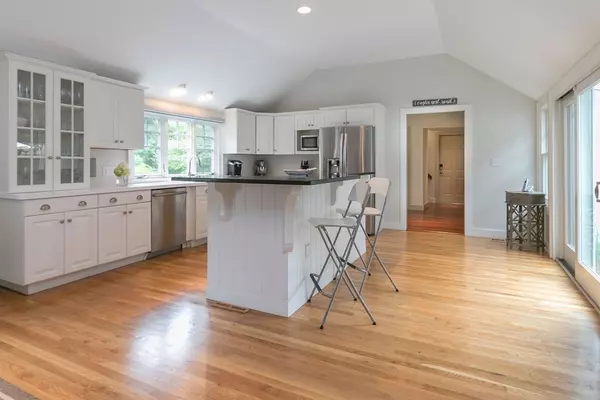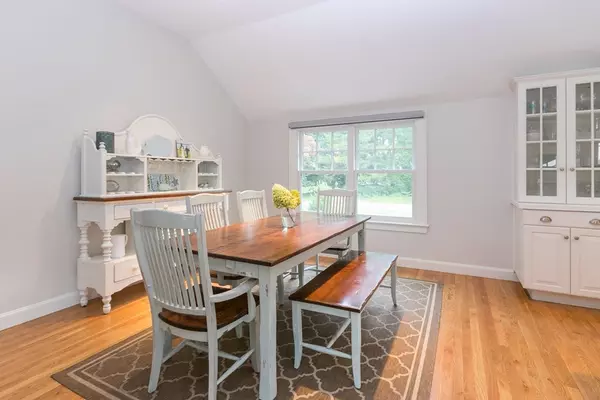$1,350,000
$1,350,000
For more information regarding the value of a property, please contact us for a free consultation.
3 Beds
3.5 Baths
3,591 SqFt
SOLD DATE : 10/18/2018
Key Details
Sold Price $1,350,000
Property Type Single Family Home
Sub Type Single Family Residence
Listing Status Sold
Purchase Type For Sale
Square Footage 3,591 sqft
Price per Sqft $375
MLS Listing ID 72391961
Sold Date 10/18/18
Style Cape
Bedrooms 3
Full Baths 3
Half Baths 1
Year Built 1954
Annual Tax Amount $17,377
Tax Year 2018
Lot Size 0.940 Acres
Acres 0.94
Property Description
OPEN HOUSE CANCELLED. SORRY FOR ANY INCONVENIENCE THIS MAY HAVE CAUSED. DEEDED RIGHT-OF-WAY TO DUXBURY BAY sets the stage for this finely appointed home. Enjoy peeks at Standish Shore’s Eagles Nest Cove from your private 4 season sunroom with walls of sliders and radiant heat flooring. The first floor master bedroom suite with bath and California Closet configurations, offers privacy and convenience.It has an open floor plan with sparkling wood floors and bright living area, opening to a bluestone patio and a private spacious fenced-in backyard. Two spacious bedrooms with shared bath on the second floor provide room for family. Your guests will love the bonus rooms with private bath and a separate stairway positioned above the 2 car attached garage. New energy efficient Marvin windows, a new heating and AC system, Andersen sliders, and architectural shingled roof. You may have missed this when it was on previously...schedule a time to show.
Location
State MA
County Plymouth
Area South Duxbury
Zoning RC
Direction Standish Street to left on Marshall take second Eagles Nest right turn
Rooms
Family Room Cathedral Ceiling(s), Flooring - Hardwood, Exterior Access, Slider
Basement Full, Unfinished
Primary Bedroom Level Main
Dining Room Flooring - Wood
Kitchen Flooring - Hardwood, Dining Area, Kitchen Island, Exterior Access, Open Floorplan, Recessed Lighting, Slider
Interior
Interior Features Bathroom - Full, Bathroom - With Tub & Shower, Slider, Bathroom, Mud Room, Sun Room, Bonus Room, Home Office
Heating Forced Air, Radiant, Natural Gas
Cooling Central Air, Window Unit(s), Wall Unit(s)
Flooring Flooring - Stone/Ceramic Tile, Flooring - Wood, Flooring - Hardwood
Fireplaces Number 2
Fireplaces Type Dining Room, Family Room
Appliance Range, Dishwasher, Refrigerator
Laundry Flooring - Stone/Ceramic Tile, First Floor
Exterior
Exterior Feature Storage, Professional Landscaping, Sprinkler System
Garage Spaces 2.0
Fence Fenced
Community Features Pool, Tennis Court(s), Park, Walk/Jog Trails, Golf, Conservation Area, Marina
Waterfront Description Beach Front, Beach Access, Bay, 0 to 1/10 Mile To Beach, Beach Ownership(Deeded Rights)
Roof Type Shingle
Total Parking Spaces 4
Garage Yes
Building
Lot Description Corner Lot
Foundation Concrete Perimeter, Block
Sewer Private Sewer
Water Public
Schools
Elementary Schools Alden
Middle Schools Duxbury Middle
High Schools Duxbury High
Read Less Info
Want to know what your home might be worth? Contact us for a FREE valuation!

Our team is ready to help you sell your home for the highest possible price ASAP
Bought with MaryBeth Davidson • William Raveis R.E. & Home Services

"My job is to find and attract mastery-based agents to the office, protect the culture, and make sure everyone is happy! "






