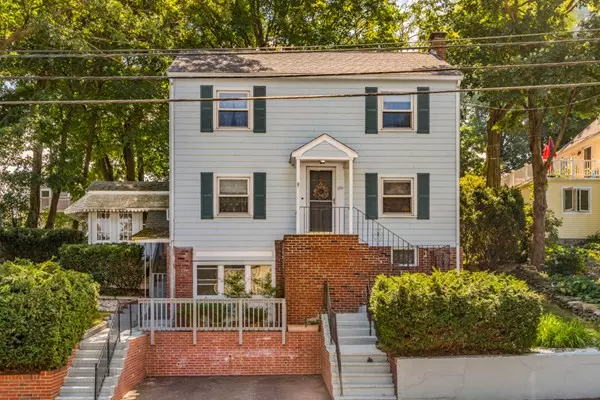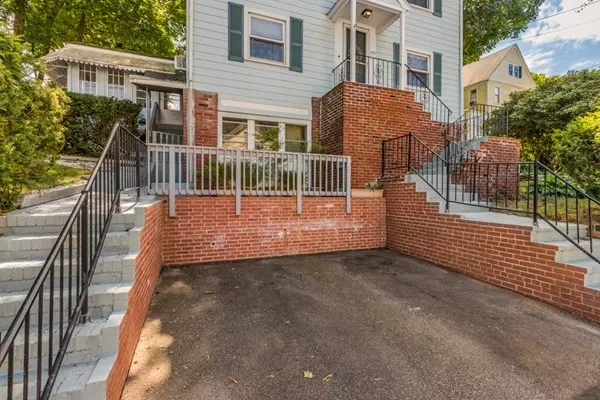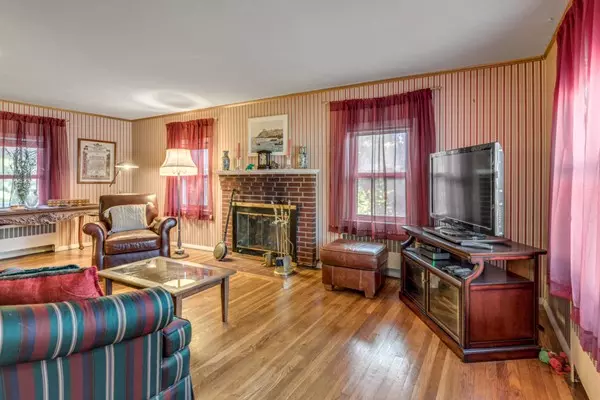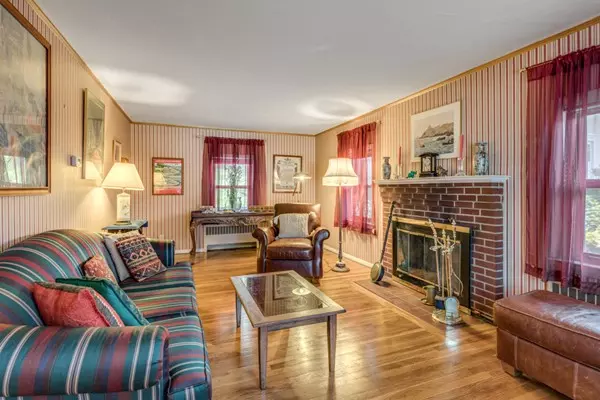$573,600
$589,000
2.6%For more information regarding the value of a property, please contact us for a free consultation.
3 Beds
2.5 Baths
1,288 SqFt
SOLD DATE : 11/15/2018
Key Details
Sold Price $573,600
Property Type Single Family Home
Sub Type Single Family Residence
Listing Status Sold
Purchase Type For Sale
Square Footage 1,288 sqft
Price per Sqft $445
MLS Listing ID 72392821
Sold Date 11/15/18
Style Colonial
Bedrooms 3
Full Baths 2
Half Baths 1
Year Built 1952
Annual Tax Amount $6,667
Tax Year 2018
Lot Size 9,583 Sqft
Acres 0.22
Property Description
Welcome Home! Located in the Heart of Central Ave Area! Walk to your favorite restaurants, coffee shops, gym, food shopping, bike path or hop the Trolley to Boston! This is the best of both worlds! Live in Milton but minutes to Boston. 7 Rm, 3 Bd, 2.5 Bth Colonial. Front to Back Living Rm, Formal Dining Rm, Kichen with Half Bth. Sweet Sunroom overlooking your deck to relax an unwind after a busy day. Situated on .22 acre lot with a private Backyard . Second Floor features spacious Front to Back Master Bedroom plus two additional Bedrooms and Full Bath. Lower Level has Family Room/ Den with Bath w/ Shower plus additional Bonus Room.
Location
State MA
County Norfolk
Zoning RC
Direction Central Ave to Eliot Street
Rooms
Family Room Bathroom - Full
Basement Full, Finished, Walk-Out Access, Interior Entry
Primary Bedroom Level Second
Dining Room Flooring - Wood
Kitchen Bathroom - Half, Flooring - Wood, Exterior Access
Interior
Interior Features Bonus Room
Heating Baseboard, Natural Gas
Cooling None
Flooring Wood
Fireplaces Number 1
Appliance Range, Dishwasher, Disposal, Microwave, Refrigerator, Washer, Dryer, Utility Connections for Electric Range, Utility Connections for Electric Oven
Laundry In Basement
Exterior
Community Features Public Transportation, Park, Walk/Jog Trails, Medical Facility, Bike Path, T-Station
Utilities Available for Electric Range, for Electric Oven
Roof Type Shingle
Total Parking Spaces 2
Garage No
Building
Lot Description Gentle Sloping
Foundation Concrete Perimeter
Sewer Public Sewer
Water Public
Schools
Middle Schools Pierce
High Schools Milton
Read Less Info
Want to know what your home might be worth? Contact us for a FREE valuation!

Our team is ready to help you sell your home for the highest possible price ASAP
Bought with Francine Jeffers • Kelley & Rege Properties, Inc.

"My job is to find and attract mastery-based agents to the office, protect the culture, and make sure everyone is happy! "






