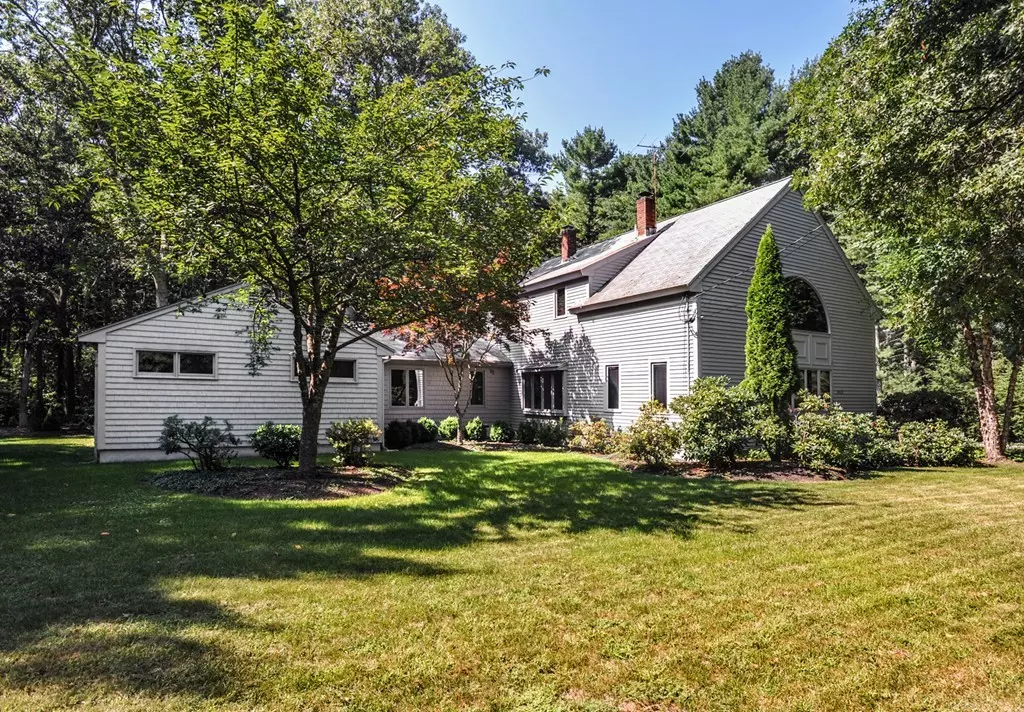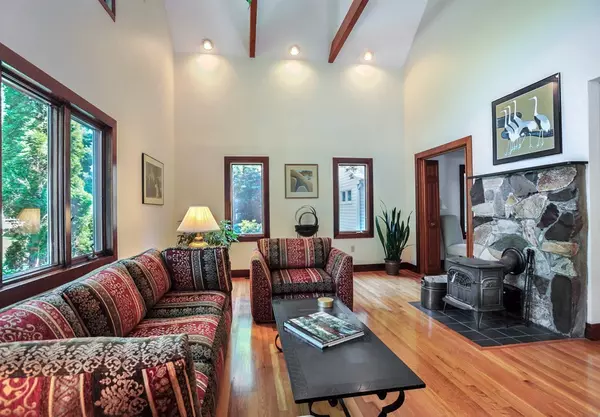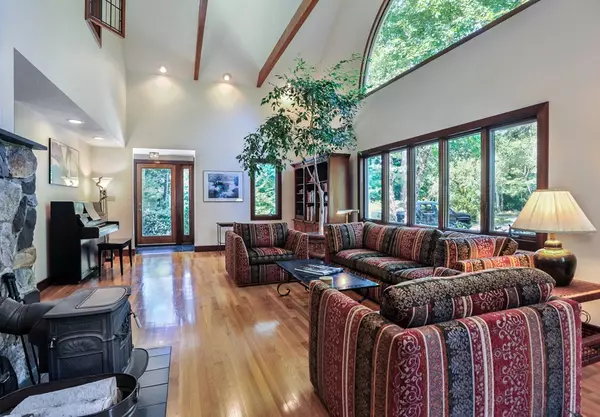$560,000
$550,000
1.8%For more information regarding the value of a property, please contact us for a free consultation.
4 Beds
2.5 Baths
2,853 SqFt
SOLD DATE : 11/30/2018
Key Details
Sold Price $560,000
Property Type Single Family Home
Sub Type Single Family Residence
Listing Status Sold
Purchase Type For Sale
Square Footage 2,853 sqft
Price per Sqft $196
MLS Listing ID 72393720
Sold Date 11/30/18
Style Contemporary
Bedrooms 4
Full Baths 2
Half Baths 1
HOA Y/N false
Year Built 1956
Annual Tax Amount $7,478
Tax Year 2018
Lot Size 0.990 Acres
Acres 0.99
Property Description
A Campbell Smith designed renovation/addition resulted in a great room rimmed with windows, a 21' cathedral ceiling, and field stone mantle to create the heart of this four bedroom architectural standout. Thoughtfully placed windows bring the outside in while hardwood floors throughout radiate warmth adding to the peaceful feel of this airy contemporary style home. Kitchen features a dining area in front of sliders to provide a view of the impressively landscaped level backyard. Two bedrooms along with den and full bath on main level offer options for in-law/first floor living/teen suite. Two bedrooms on the second level include the master with cathedral ceiling and picture window. Desirable first floor office provides privacy for those who work from home. Tucked away near the side entrance is a screened porch, an ideal space to enjoy an alfresco evening meal . New septic installed in 2017. This is a place for those who want a home in a beautiful setting that tells its own story.
Location
State MA
County Plymouth
Zoning RC
Direction Corner of Elm Street and Stagecoach Road. Abuts Buckboard neighborhood.
Rooms
Family Room Wood / Coal / Pellet Stove, Cathedral Ceiling(s), Flooring - Hardwood, Window(s) - Picture, Recessed Lighting
Basement Partial, Interior Entry
Primary Bedroom Level Second
Dining Room Flooring - Hardwood, Window(s) - Picture
Kitchen Flooring - Hardwood, Dining Area, Kitchen Island, Recessed Lighting, Slider, Stainless Steel Appliances
Interior
Interior Features Cathedral Ceiling(s), Ceiling Fan(s), Slider, Closet, Den, Home Office
Heating Forced Air, Oil
Cooling None
Flooring Wood, Tile, Flooring - Hardwood
Appliance Range, Dishwasher, Refrigerator, Freezer, Washer, Dryer, Propane Water Heater, Utility Connections for Electric Range, Utility Connections for Gas Dryer
Laundry First Floor
Exterior
Exterior Feature Storage, Professional Landscaping
Community Features Shopping, Pool, Tennis Court(s), Park, Walk/Jog Trails, Golf, Medical Facility, Conservation Area, Highway Access, Public School, T-Station
Utilities Available for Electric Range, for Gas Dryer
Waterfront Description Beach Front, Bay, Ocean, Beach Ownership(Public)
Roof Type Shingle
Total Parking Spaces 4
Garage No
Building
Lot Description Corner Lot, Level
Foundation Concrete Perimeter, Block
Sewer Private Sewer
Water Public
Schools
Elementary Schools Chandler/Alden
Middle Schools Dms
High Schools Dhs
Others
Senior Community false
Acceptable Financing Contract
Listing Terms Contract
Read Less Info
Want to know what your home might be worth? Contact us for a FREE valuation!

Our team is ready to help you sell your home for the highest possible price ASAP
Bought with Anne Smith • Coldwell Banker Residential Brokerage - Duxbury

"My job is to find and attract mastery-based agents to the office, protect the culture, and make sure everyone is happy! "






