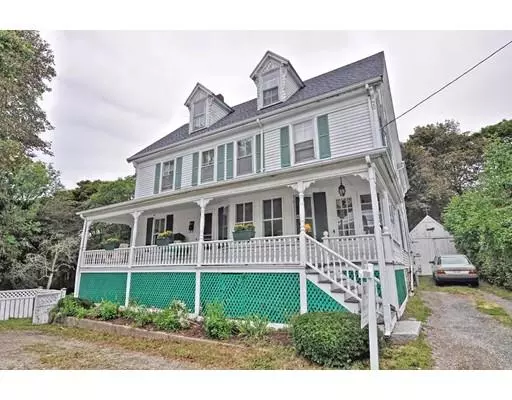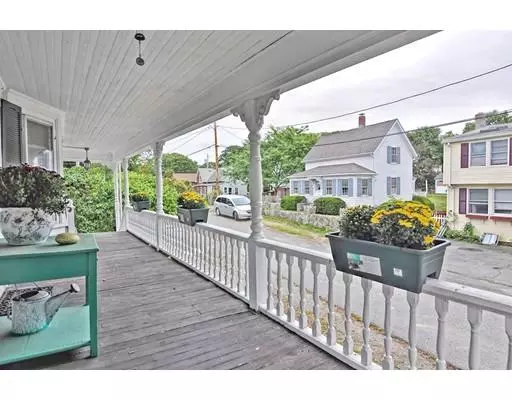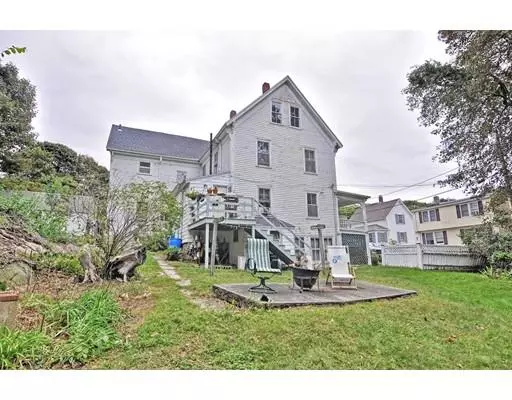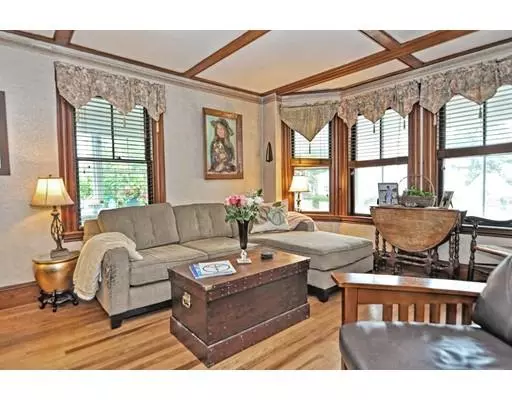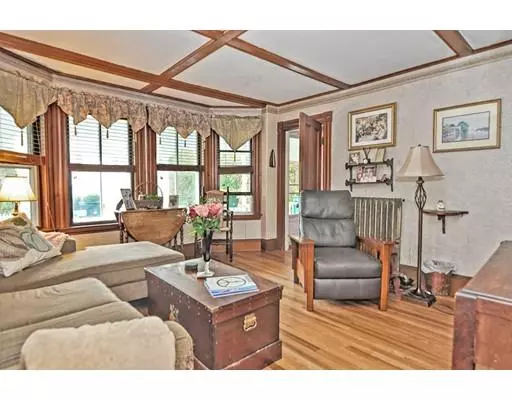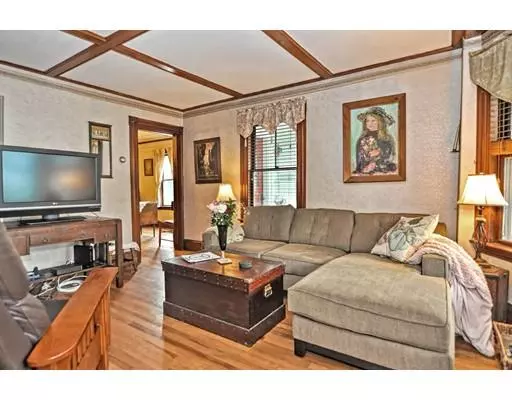$510,000
$549,000
7.1%For more information regarding the value of a property, please contact us for a free consultation.
5 Beds
2.5 Baths
2,604 SqFt
SOLD DATE : 01/28/2019
Key Details
Sold Price $510,000
Property Type Single Family Home
Sub Type Single Family Residence
Listing Status Sold
Purchase Type For Sale
Square Footage 2,604 sqft
Price per Sqft $195
MLS Listing ID 72395282
Sold Date 01/28/19
Style Colonial
Bedrooms 5
Full Baths 2
Half Baths 1
HOA Y/N false
Year Built 1900
Annual Tax Amount $5,877
Tax Year 2018
Lot Size 0.310 Acres
Acres 0.31
Property Description
Wonderful East Gloucester location on a dead-end street. This period Victorian home is filled with preserved original craftsmanship, molding, Bullseye trim, wainscoting and detail. Spacious home offering five bedrooms, formal living and Dining rooms each with it's own charm. Kitchen is also original with built in cabinetry. High Ceilings with floor to ceiling Bay Windows. Oak floor would be stunning refinished. Attached one level in-law suite with private deck. Free standing barn and private yard. Lower level is amazing with Tin walls and ceilings, Fireplace,window seat, custom cabinetry, 1/2 bath and private entrance. Walk to Good Harbor Beach, Rocky Neck, Gloucester Stage, Golf Course and town. Floor plans and survey are attached in Documents.
Location
State MA
County Essex
Zoning R2
Direction Mt Pleasant Avenue to Calder Street to Sunset
Rooms
Family Room Bathroom - Half, Flooring - Hardwood, Exterior Access
Basement Full, Partially Finished, Walk-Out Access, Interior Entry
Primary Bedroom Level Second
Dining Room Closet/Cabinets - Custom Built, Flooring - Hardwood, Wainscoting
Kitchen Closet/Cabinets - Custom Built, Flooring - Wood, Dining Area, Pantry
Interior
Interior Features Sun Room
Heating Baseboard, Oil
Cooling None
Flooring Hardwood
Fireplaces Number 1
Appliance Range, Refrigerator, Washer, Dryer, Propane Water Heater, Tank Water Heater, Utility Connections for Gas Range
Exterior
Exterior Feature Garden
Garage Spaces 1.0
Community Features Public Transportation, Shopping, Pool, Tennis Court(s), Park, Walk/Jog Trails, Golf, Bike Path, Conservation Area, Highway Access, House of Worship, Marina, Public School, T-Station
Utilities Available for Gas Range
Waterfront Description Beach Front, Ocean, 3/10 to 1/2 Mile To Beach, Beach Ownership(Public)
View Y/N Yes
View Scenic View(s)
Roof Type Shingle
Total Parking Spaces 4
Garage Yes
Building
Lot Description Wooded, Cleared, Sloped
Foundation Stone
Sewer Public Sewer
Water Public
Architectural Style Colonial
Others
Senior Community false
Read Less Info
Want to know what your home might be worth? Contact us for a FREE valuation!

Our team is ready to help you sell your home for the highest possible price ASAP
Bought with Jane Meterparel & Brian Marvelley • Lux Realty North Shore
"My job is to find and attract mastery-based agents to the office, protect the culture, and make sure everyone is happy! "

