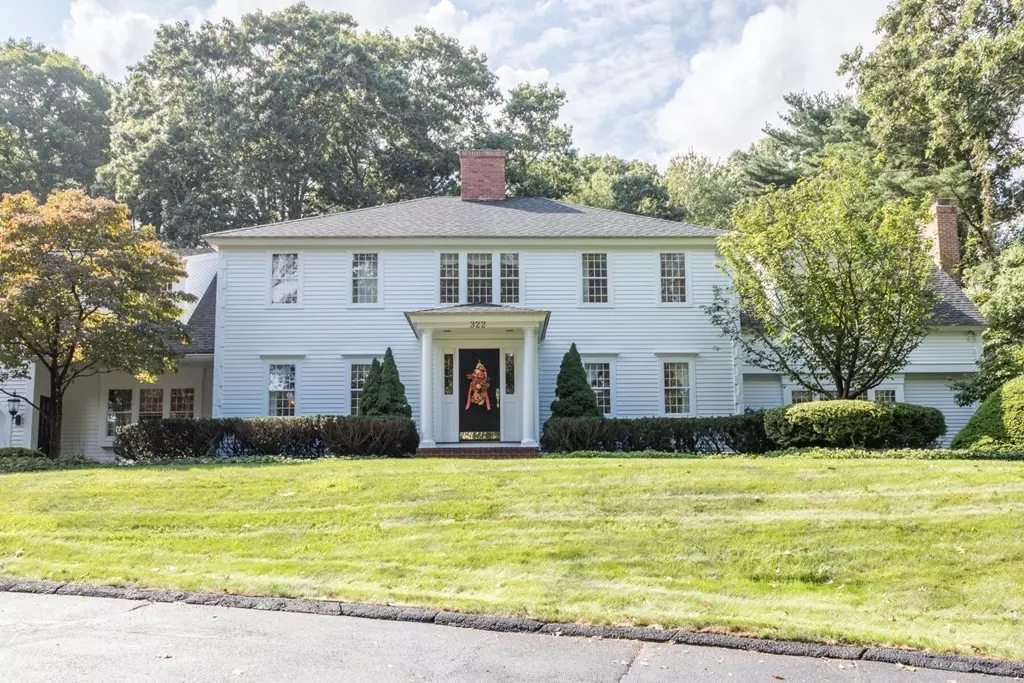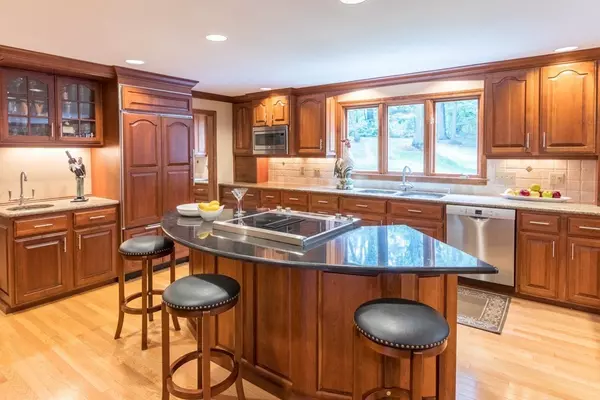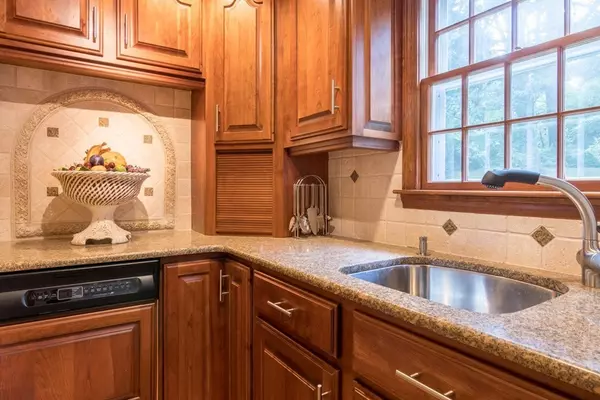$1,450,000
$1,475,000
1.7%For more information regarding the value of a property, please contact us for a free consultation.
4 Beds
2.5 Baths
4,230 SqFt
SOLD DATE : 11/30/2018
Key Details
Sold Price $1,450,000
Property Type Single Family Home
Sub Type Single Family Residence
Listing Status Sold
Purchase Type For Sale
Square Footage 4,230 sqft
Price per Sqft $342
Subdivision Standish Shore
MLS Listing ID 72395387
Sold Date 11/30/18
Style Colonial
Bedrooms 4
Full Baths 2
Half Baths 1
HOA Y/N false
Year Built 1987
Annual Tax Amount $16,382
Tax Year 2018
Lot Size 0.930 Acres
Acres 0.93
Property Description
LIVE STANDISH SHORE. This elegant four bedroom, two and half bath colonial is located on the private, quiet peninsula of South Duxbury once known as The Nook. It was designed by the current owners to look like one of the old ship captain’s homes of yesteryear but with all of the modern conveniences of today. Enter into a large, open foyer with a living room on one side and a dining room on the other. The large kitchen with granite countertops and butler’s pantry is open to the family room giving it a very expansive feel like you may get as you come into a ballroom. There is also a den for quieter moments with access to a large office area above the two car garage. All the bedrooms are carpeted for comfort under foot including the master bedroom which offers a large master bath with double vanity, tub and shower stall. Additionally, while the property is privately set amid a wooded backdrop, there is an abundance of natural light in the home due to numerous bay windows. Welcome home!
Location
State MA
County Plymouth
Area South Duxbury
Zoning RC
Direction Rte 3A to Depot or Chestnut Sts to Halls Corner, take Standish St out of round about to 322
Rooms
Family Room Flooring - Hardwood, Window(s) - Bay/Bow/Box, Deck - Exterior, Recessed Lighting
Basement Full
Primary Bedroom Level Second
Dining Room Flooring - Hardwood, French Doors, Wainscoting
Kitchen Flooring - Hardwood, Window(s) - Bay/Bow/Box, Dining Area, Pantry, Countertops - Stone/Granite/Solid, Kitchen Island, Wet Bar, Open Floorplan, Recessed Lighting, Second Dishwasher, Stainless Steel Appliances, Wainscoting
Interior
Interior Features Recessed Lighting, Sunken, Wainscoting, Home Office, Den, Foyer, Loft
Heating Baseboard, Oil
Cooling Central Air
Flooring Carpet, Hardwood, Stone / Slate, Flooring - Wall to Wall Carpet, Flooring - Hardwood, Flooring - Stone/Ceramic Tile
Fireplaces Number 2
Fireplaces Type Family Room, Master Bedroom
Appliance Range, Dishwasher, Refrigerator, Oil Water Heater
Laundry Second Floor
Exterior
Exterior Feature Balcony / Deck, Balcony - Exterior
Garage Spaces 2.0
Community Features Public Transportation, Shopping, Pool, Tennis Court(s), Park, Walk/Jog Trails, Golf, Bike Path, Conservation Area, House of Worship, Public School
Waterfront Description Beach Front, Bay, Harbor, Ocean, Beach Ownership(Public)
Roof Type Shingle
Total Parking Spaces 8
Garage Yes
Building
Lot Description Gentle Sloping
Foundation Concrete Perimeter
Sewer Private Sewer
Water Public
Schools
Elementary Schools Chandler/Alden
Middle Schools Dms
High Schools Dhs
Others
Acceptable Financing Contract
Listing Terms Contract
Read Less Info
Want to know what your home might be worth? Contact us for a FREE valuation!

Our team is ready to help you sell your home for the highest possible price ASAP
Bought with Elizabeth Bone • Macdonald & Wood Sotheby's International Realty

"My job is to find and attract mastery-based agents to the office, protect the culture, and make sure everyone is happy! "






