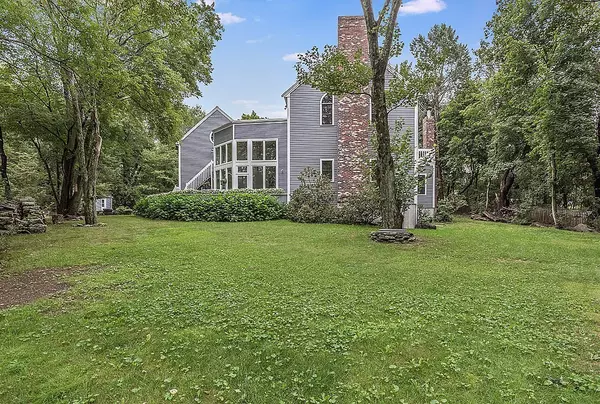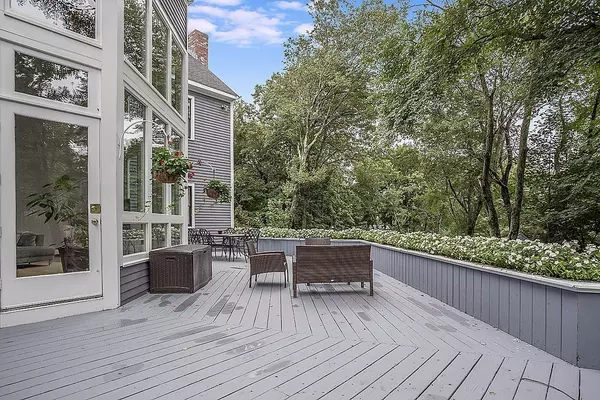$1,240,000
$1,250,000
0.8%For more information regarding the value of a property, please contact us for a free consultation.
4 Beds
2.5 Baths
4,080 SqFt
SOLD DATE : 12/07/2018
Key Details
Sold Price $1,240,000
Property Type Single Family Home
Sub Type Single Family Residence
Listing Status Sold
Purchase Type For Sale
Square Footage 4,080 sqft
Price per Sqft $303
MLS Listing ID 72395525
Sold Date 12/07/18
Style Contemporary
Bedrooms 4
Full Baths 2
Half Baths 1
HOA Y/N false
Year Built 1991
Annual Tax Amount $15,756
Tax Year 2018
Lot Size 1.840 Acres
Acres 1.84
Property Description
This luxurious Contemporary/Colonial home sits on a pretty 1.84 acres of nature’s beauty, on prestigious Canton Avenue. This spacious home is accessed down a long and private driveway. The home is stunningly different yet functionally efficient and warm. Your guests are greeted by an impressive two-story family room which features a wall of glass windows and a remarkable wood coffered ceiling. The kitchen has white cabinets, a center island, stainless steel appliances and a charming breakfast room complete with fireplace. The dining room is expansive, and the living room/music room is incredibly appealing with custom built in cabinets, recessed lighting and a fireplace. The 2nd floor has a dramatic balcony that overlooks the spectacular family room. The spacious master bedroom has hardwood floors, a fireplace, a walk-in closet and a master bath with double-sinks, jacuzzi and separate shower stall. This unique and pleasantly distinctive home is heated by gas. Come & fall in love!
Location
State MA
County Norfolk
Zoning Res A
Direction 1335 Canton Avenue is between Atherton Street and Dollar Lane.
Rooms
Family Room Cathedral Ceiling(s), Ceiling Fan(s), Beamed Ceilings, Flooring - Hardwood, Window(s) - Picture, French Doors, Open Floorplan
Basement Full, Walk-Out Access, Concrete, Unfinished
Primary Bedroom Level Second
Dining Room Closet/Cabinets - Custom Built, Flooring - Hardwood, Window(s) - Bay/Bow/Box, Exterior Access, Wainscoting
Kitchen Closet/Cabinets - Custom Built, Flooring - Stone/Ceramic Tile, Window(s) - Picture, Dining Area, Pantry, Countertops - Stone/Granite/Solid, Recessed Lighting, Stainless Steel Appliances
Interior
Interior Features Bonus Room
Heating Baseboard, Natural Gas
Cooling Central Air
Flooring Wood, Carpet, Hardwood, Flooring - Hardwood
Fireplaces Number 3
Fireplaces Type Kitchen, Living Room, Master Bedroom
Appliance Range, Dishwasher, Disposal, Microwave, Refrigerator, Washer, Dryer, Gas Water Heater, Tank Water Heater, Utility Connections for Gas Range
Laundry Washer Hookup
Exterior
Exterior Feature Rain Gutters, Storage, Sprinkler System, Decorative Lighting
Garage Spaces 2.0
Community Features Shopping, Park, Walk/Jog Trails, Golf, Medical Facility, Bike Path, Conservation Area, Highway Access, House of Worship, Private School, Public School, T-Station, Other
Utilities Available for Gas Range, Washer Hookup
Roof Type Shingle, Rubber
Total Parking Spaces 4
Garage Yes
Building
Lot Description Wooded, Gentle Sloping
Foundation Concrete Perimeter
Sewer Private Sewer
Water Public
Others
Acceptable Financing Contract
Listing Terms Contract
Read Less Info
Want to know what your home might be worth? Contact us for a FREE valuation!

Our team is ready to help you sell your home for the highest possible price ASAP
Bought with Paul Carroll • Keating Brokerage

"My job is to find and attract mastery-based agents to the office, protect the culture, and make sure everyone is happy! "






