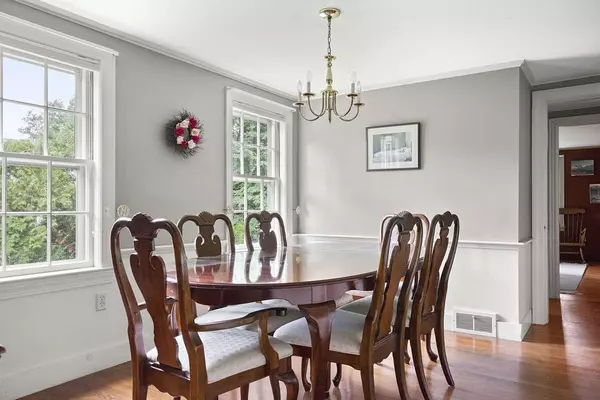$950,000
$990,000
4.0%For more information regarding the value of a property, please contact us for a free consultation.
4 Beds
3 Baths
2,411 SqFt
SOLD DATE : 10/22/2018
Key Details
Sold Price $950,000
Property Type Single Family Home
Sub Type Single Family Residence
Listing Status Sold
Purchase Type For Sale
Square Footage 2,411 sqft
Price per Sqft $394
Subdivision Powder Point
MLS Listing ID 72398096
Sold Date 10/22/18
Style Cape
Bedrooms 4
Full Baths 3
HOA Y/N false
Year Built 1945
Annual Tax Amount $13,250
Tax Year 2018
Lot Size 0.460 Acres
Acres 0.46
Property Description
***OPEN HOUSES CANCELLED FOR 9/22 & 9/23*** Amazing opportunity to live in the desirable Powder Point neighborhood close to bay/beach, marina, school campus, and new shopping center. Charming 4 bedroom, 3 full bath cape offering a flexible first floor layout, including a large entertainment sized living room with fireplace, formal dining room, kitchen with breakfast bar, vaulted family room with slider to patio and private back yard, as well as two spacious bedrooms with hard wood and two full bathrooms, allowing the possibility for a first floor master. Second floor includes huge master bedroom with vaulted ceilings, sitting area and full bath as well an additional generous sized bedroom. This location has it all. Head out for your morning run or bike the "powder point loop", paddle board in the bay or pack your lunch for a day at the beach. Welcome Home.
Location
State MA
County Plymouth
Zoning RC
Direction Saint George Street or Washington Street to Powder Point Ave to Weston Road, first house on right
Rooms
Family Room Ceiling Fan(s), Flooring - Wall to Wall Carpet, Balcony / Deck
Basement Partial, Interior Entry
Primary Bedroom Level Second
Dining Room Flooring - Hardwood
Kitchen Flooring - Hardwood, Dining Area, Countertops - Stone/Granite/Solid
Interior
Interior Features Sitting Room
Heating Forced Air, Oil
Cooling Window Unit(s)
Flooring Wood, Flooring - Hardwood
Fireplaces Number 1
Fireplaces Type Family Room, Living Room
Appliance Oil Water Heater
Laundry In Basement
Exterior
Exterior Feature Sprinkler System
Garage Spaces 2.0
Fence Fenced
Community Features Shopping, Pool, Tennis Court(s), Park, Walk/Jog Trails, Golf, Conservation Area, Highway Access, Marina, Public School
Waterfront Description Beach Front, Bay, Harbor, Ocean, Walk to, 1 to 2 Mile To Beach, Beach Ownership(Public)
Roof Type Shingle
Total Parking Spaces 4
Garage Yes
Building
Lot Description Corner Lot, Level
Foundation Block
Sewer Inspection Required for Sale
Water Public
Schools
Elementary Schools Chandler/Alden
Middle Schools Dms
High Schools Dhs
Others
Senior Community false
Acceptable Financing Contract
Listing Terms Contract
Read Less Info
Want to know what your home might be worth? Contact us for a FREE valuation!

Our team is ready to help you sell your home for the highest possible price ASAP
Bought with Elizabeth Bone • Macdonald & Wood Sotheby's International Realty

"My job is to find and attract mastery-based agents to the office, protect the culture, and make sure everyone is happy! "






