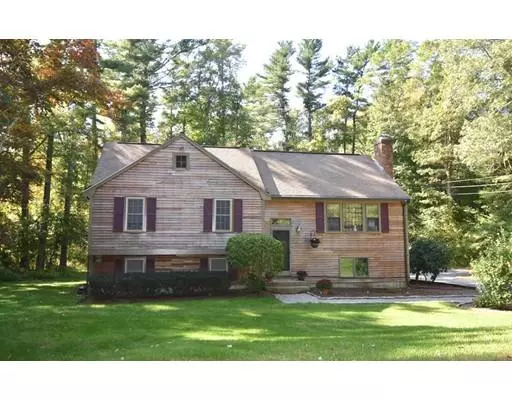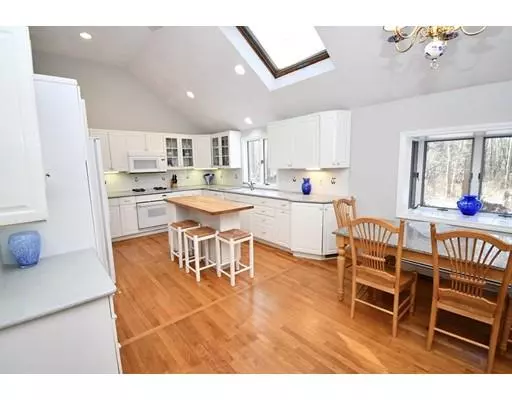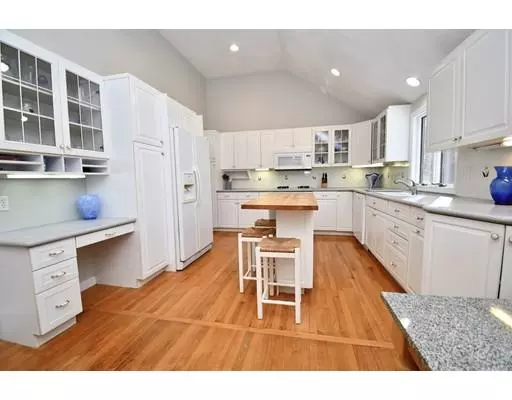$454,000
$459,000
1.1%For more information regarding the value of a property, please contact us for a free consultation.
4 Beds
1.5 Baths
1,940 SqFt
SOLD DATE : 03/29/2019
Key Details
Sold Price $454,000
Property Type Single Family Home
Sub Type Single Family Residence
Listing Status Sold
Purchase Type For Sale
Square Footage 1,940 sqft
Price per Sqft $234
MLS Listing ID 72398890
Sold Date 03/29/19
Style Raised Ranch
Bedrooms 4
Full Baths 1
Half Baths 1
Year Built 1971
Annual Tax Amount $5,834
Tax Year 2018
Lot Size 0.920 Acres
Acres 0.92
Property Description
First Time Buyer's Dream Home or Empty Nester Retreat in Coastal Duxbury! This bi-level ranch style home on .92 acre offers flexible floor plan with 4 bedrooms, 1.5 baths. Enjoy entertaining in the newly painted white sunlit kitchen with Jenn Air gas stove, butcher block island, hardwood floor and large skylight. Lovely living room with impressive wood burning fireplace. New carpeting in 12' x 19' master bedroom with 4 closets. Three more bedrooms with hardwood floors and first floor bath with Jacuzzi tub and skylight. Media/recreation room leads to composite deck and fenced in backyard. Plenty of storage throughout, space for home office, outdoor shed,10 new windows and newer water heater all located on one of Duxbury's most scenic country roads! This property is in area of higher priced homes within a short drive to exit 12. Duxbury is known for its highly accredited public schools and 6 miles of beautiful coastline. This is an Incredible value!
Location
State MA
County Plymouth
Zoning RC
Direction Exit 11 head east on Lincoln St. make left on Temple St.
Rooms
Family Room Bathroom - Half, Flooring - Laminate, Exterior Access, Recessed Lighting, Wainscoting
Basement Full, Finished, Walk-Out Access
Primary Bedroom Level First
Kitchen Skylight, Cathedral Ceiling(s), Ceiling Fan(s), Flooring - Hardwood, Dining Area, Balcony - Exterior, Countertops - Upgraded, Kitchen Island, Cabinets - Upgraded, High Speed Internet Hookup, Open Floorplan, Recessed Lighting, Remodeled
Interior
Heating Baseboard, Natural Gas
Cooling Window Unit(s)
Flooring Tile, Carpet, Laminate, Hardwood
Fireplaces Number 1
Fireplaces Type Living Room
Appliance Range, Dishwasher, Microwave, Refrigerator, Washer, Dryer, Utility Connections for Gas Range
Laundry In Basement
Exterior
Exterior Feature Rain Gutters
Fence Fenced
Community Features Walk/Jog Trails
Utilities Available for Gas Range
Waterfront Description Beach Front, Bay, Lake/Pond, Ocean, Beach Ownership(Public)
Total Parking Spaces 5
Garage No
Building
Lot Description Wooded
Foundation Concrete Perimeter
Sewer Private Sewer
Water Public
Schools
Elementary Schools Chandler/Alden
Middle Schools Dms
High Schools Dhs
Read Less Info
Want to know what your home might be worth? Contact us for a FREE valuation!

Our team is ready to help you sell your home for the highest possible price ASAP
Bought with Amanda George • Century 21 Shawmut Properties

"My job is to find and attract mastery-based agents to the office, protect the culture, and make sure everyone is happy! "






