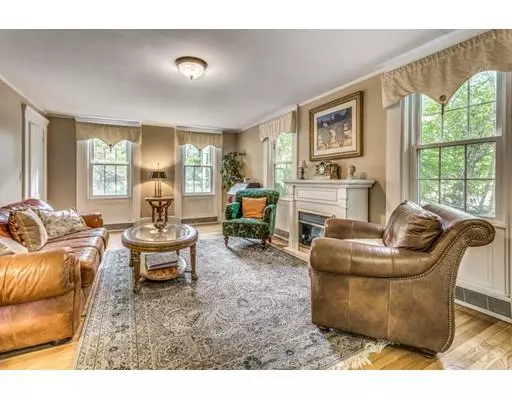$440,000
$469,900
6.4%For more information regarding the value of a property, please contact us for a free consultation.
3 Beds
3 Baths
2,346 SqFt
SOLD DATE : 02/08/2019
Key Details
Sold Price $440,000
Property Type Single Family Home
Sub Type Single Family Residence
Listing Status Sold
Purchase Type For Sale
Square Footage 2,346 sqft
Price per Sqft $187
Subdivision North Easton - Walk To Village
MLS Listing ID 72399357
Sold Date 02/08/19
Style Cape, Antique
Bedrooms 3
Full Baths 3
HOA Y/N false
Year Built 1845
Annual Tax Amount $5,965
Tax Year 2019
Lot Size 0.500 Acres
Acres 0.5
Property Description
A harvest of features will be found in this special home combined with charm,character, history and is an ideal location to the vibrant lifestyle of N.Easton's village! Quality improvements have been consistently performed which include a remodeled maple/granite kitchen with a farmhouse pantry, accent lighting, informal dining area and garden window overlooking private level yard .The formal dining room offers gracious formality with fireplace and china cabinet and the living room is spacious and accented with a custom built-in and wainscotting for rich detail. Enjoy the casual family room enhanced with natural sunlight and the nearby full glass sunroom.The well designed office with plenty of storage closets is steps from the custom mudroom.Much appreciated is the master bedroom with marble full bath which is adjacent to a warm and inviting sitting area. All the bedrooms enjoy walk-in closets! Additional improvements include replaced windows, roof and exterior paint.
Location
State MA
County Bristol
Area North Easton
Zoning Res.
Direction Main Street to North Main Street to Canton Street
Rooms
Family Room Flooring - Wall to Wall Carpet, Flooring - Wood, Window(s) - Bay/Bow/Box, Exterior Access
Basement Interior Entry, Bulkhead, Sump Pump, Concrete
Primary Bedroom Level Second
Dining Room Closet/Cabinets - Custom Built, Flooring - Hardwood
Kitchen Flooring - Stone/Ceramic Tile, Window(s) - Picture, Dining Area, Pantry, Countertops - Stone/Granite/Solid, Wet Bar, Deck - Exterior, Exterior Access, Recessed Lighting
Interior
Interior Features Closet - Walk-in, Closet, Sun Room, Office, Mud Room, Wet Bar
Heating Electric
Cooling None
Flooring Wood, Tile, Carpet, Hardwood, Flooring - Wall to Wall Carpet, Flooring - Hardwood, Flooring - Stone/Ceramic Tile
Fireplaces Number 1
Fireplaces Type Dining Room
Appliance Range, Dishwasher, Microwave, Refrigerator, Washer, Dryer, Electric Water Heater, Tank Water Heater, Leased Heater, Utility Connections for Electric Range, Utility Connections for Electric Dryer
Laundry In Basement
Exterior
Exterior Feature Rain Gutters
Garage Spaces 1.0
Community Features Shopping, Park, Walk/Jog Trails, Golf, Highway Access, House of Worship, Public School, University
Utilities Available for Electric Range, for Electric Dryer
Waterfront false
Roof Type Shingle
Total Parking Spaces 4
Garage Yes
Building
Lot Description Wooded, Level
Foundation Stone, Slab
Sewer Private Sewer
Water Public
Schools
Middle Schools Easton Middle
High Schools Oliver Ames
Read Less Info
Want to know what your home might be worth? Contact us for a FREE valuation!

Our team is ready to help you sell your home for the highest possible price ASAP
Bought with Chance Glover • Redfin Corp.

"My job is to find and attract mastery-based agents to the office, protect the culture, and make sure everyone is happy! "






