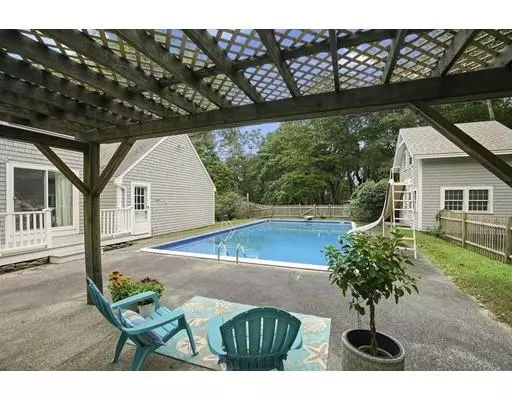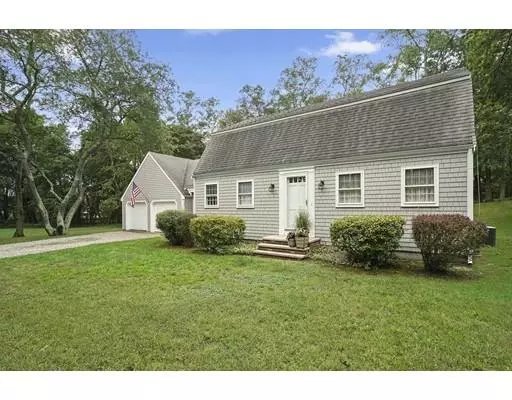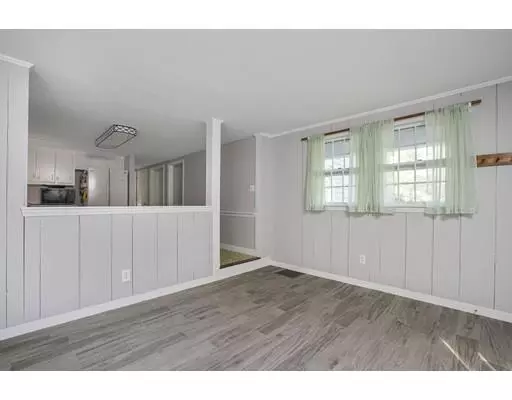$810,000
$850,000
4.7%For more information regarding the value of a property, please contact us for a free consultation.
4 Beds
1.5 Baths
1,903 SqFt
SOLD DATE : 10/18/2019
Key Details
Sold Price $810,000
Property Type Single Family Home
Sub Type Single Family Residence
Listing Status Sold
Purchase Type For Sale
Square Footage 1,903 sqft
Price per Sqft $425
MLS Listing ID 72405021
Sold Date 10/18/19
Style Gambrel /Dutch
Bedrooms 4
Full Baths 1
Half Baths 1
HOA Y/N false
Year Built 1968
Annual Tax Amount $9,360
Tax Year 2019
Lot Size 0.920 Acres
Acres 0.92
Property Description
LIVE CONVENIENT. This sunny four bedroom Cape is located just a short distance to the school campus, library, and the new Millbrook shops, restaurants and more. Located in a quiet cul-de-sac neighborhood, this home is move in ready with hardwood floors, new carpet, and freshly painted inside and out. Newer deck with engineered wood and vinyl, newer garage doors, hot water heater, Lennox furnace, and pool filter and plumbing. Bonus room off the living room makes a wonderful home office or study room for kids. The upper level offers four bedrooms with large master bedroom and sweet little alcove for a design space of your choice. Situated on almost a cleared acre; enjoy a private, fenced in back yard with in-ground pool and custom built pool house. Outdoor patio is great for poolside get togethers with family and friends. Take a quick ride up the street to Snug Harbor or the beach. This house has it all in the perfect location! New septic system just installed!
Location
State MA
County Plymouth
Zoning RC
Direction St. George Street to Pine Hill to Onion Hill.
Rooms
Basement Full
Primary Bedroom Level Second
Dining Room Flooring - Wall to Wall Carpet
Kitchen Closet, Flooring - Laminate
Interior
Interior Features Slider, Sitting Room, Foyer, Office
Heating Forced Air, Natural Gas, Fireplace(s), Fireplace
Cooling Central Air
Flooring Tile, Carpet, Laminate, Hardwood, Flooring - Stone/Ceramic Tile, Flooring - Hardwood
Fireplaces Number 1
Appliance Range, Dishwasher, Refrigerator, Washer, Dryer, Range Hood, Gas Water Heater, Utility Connections for Gas Range, Utility Connections for Gas Oven, Utility Connections for Electric Dryer
Laundry Washer Hookup
Exterior
Exterior Feature Rain Gutters
Garage Spaces 2.0
Fence Fenced/Enclosed, Fenced
Pool In Ground
Community Features Shopping, Pool, Tennis Court(s), Park, Walk/Jog Trails, Conservation Area, Marina, Public School
Utilities Available for Gas Range, for Gas Oven, for Electric Dryer, Washer Hookup
Waterfront Description Beach Front, Ocean, 1 to 2 Mile To Beach, Beach Ownership(Public)
Roof Type Shingle
Total Parking Spaces 6
Garage Yes
Private Pool true
Building
Lot Description Cleared, Gentle Sloping
Foundation Concrete Perimeter
Sewer Private Sewer
Water Public
Schools
Elementary Schools Chandler/Alden
Middle Schools Dms
High Schools Dhs
Read Less Info
Want to know what your home might be worth? Contact us for a FREE valuation!

Our team is ready to help you sell your home for the highest possible price ASAP
Bought with Kimberly Lovendale • Law Office of Kimberly M. Lovendale

"My job is to find and attract mastery-based agents to the office, protect the culture, and make sure everyone is happy! "






