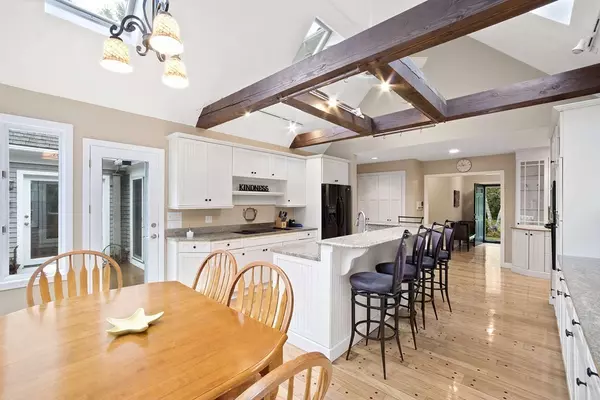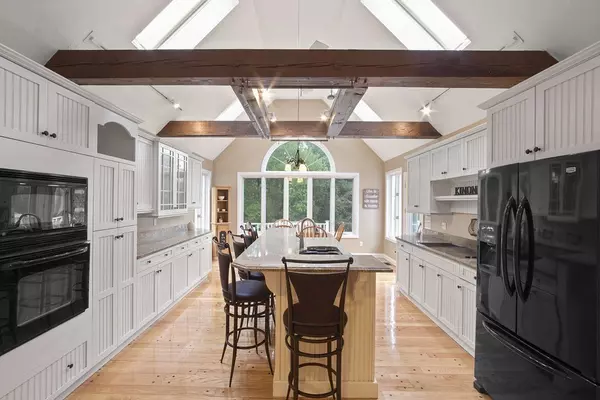$1,060,000
$1,150,000
7.8%For more information regarding the value of a property, please contact us for a free consultation.
5 Beds
4 Baths
5,353 SqFt
SOLD DATE : 12/21/2018
Key Details
Sold Price $1,060,000
Property Type Single Family Home
Sub Type Single Family Residence
Listing Status Sold
Purchase Type For Sale
Square Footage 5,353 sqft
Price per Sqft $198
MLS Listing ID 72405747
Sold Date 12/21/18
Style Colonial
Bedrooms 5
Full Baths 3
Half Baths 2
HOA Y/N false
Year Built 1989
Annual Tax Amount $15,994
Tax Year 2018
Lot Size 3.340 Acres
Acres 3.34
Property Description
LIVE PRIVATE. Travel down a long, wooded drive at the end of a cul de sac to a beautiful estate-like property on 3.34 acres featuring over 5000 square feet of living and 14 rooms of very comfortable living space. As you enter, you will be instantly impressed with the tiled foyer amid traditional living and dining rooms. Continue to the back of the home where a generously sized family room with fireplace and a wall of windows overlooks the beautifully landscaped backyard. Just to the left, bask in the solace of the tiled sunroom where you’ll inevitably be enticed by the aromas into the spacious Timeless Design kitchen with granite countertops and access to the deck. The first floor master en suite is set at the far right of the home and includes a hot tub which overlooks the inground pool. Four additional bedrooms, an office and a study make up the second floor while a game room, billiard room, playroom, bar area, gym and storage make up the lower level. Welcome Home to 15 S Pasture Ln!
Location
State MA
County Plymouth
Zoning RC
Direction Rte 14 to South Pasture Lane
Rooms
Family Room Cathedral Ceiling(s), Ceiling Fan(s), Flooring - Hardwood
Basement Full, Finished
Primary Bedroom Level First
Dining Room Flooring - Hardwood
Kitchen Skylight, Cathedral Ceiling(s), Ceiling Fan(s), Beamed Ceilings, Flooring - Hardwood, Dining Area, Countertops - Stone/Granite/Solid, Cabinets - Upgraded, Deck - Exterior, Exterior Access
Interior
Interior Features Cathedral Ceiling(s), Ceiling Fan(s), Ceiling - Beamed, Sun Room, Study, Office, Play Room, Game Room
Heating Forced Air, Natural Gas
Cooling Central Air
Flooring Tile, Carpet, Hardwood, Flooring - Stone/Ceramic Tile, Flooring - Wall to Wall Carpet, Flooring - Laminate
Fireplaces Number 1
Fireplaces Type Family Room
Appliance Oven, Dishwasher, Microwave, Countertop Range, Tank Water Heater, Utility Connections for Electric Range, Utility Connections for Electric Dryer
Laundry Flooring - Laminate, Second Floor, Washer Hookup
Exterior
Exterior Feature Balcony, Rain Gutters, Professional Landscaping, Sprinkler System
Garage Spaces 3.0
Pool In Ground
Community Features Public Transportation, Shopping, Pool, Tennis Court(s), Park, Walk/Jog Trails, Golf, Bike Path, Conservation Area, House of Worship, Public School
Utilities Available for Electric Range, for Electric Dryer, Washer Hookup
Waterfront Description Beach Front, Bay, Harbor, Ocean, Beach Ownership(Private)
Roof Type Wood
Total Parking Spaces 6
Garage Yes
Private Pool true
Building
Lot Description Cul-De-Sac, Wooded
Foundation Concrete Perimeter
Sewer Private Sewer
Water Public
Schools
Elementary Schools Chandler/Alden
Middle Schools Dms
High Schools Dhs
Others
Acceptable Financing Contract
Listing Terms Contract
Read Less Info
Want to know what your home might be worth? Contact us for a FREE valuation!

Our team is ready to help you sell your home for the highest possible price ASAP
Bought with Georgia Taft Pye • Buyer Brokers Of The South Shore, LLC

"My job is to find and attract mastery-based agents to the office, protect the culture, and make sure everyone is happy! "






