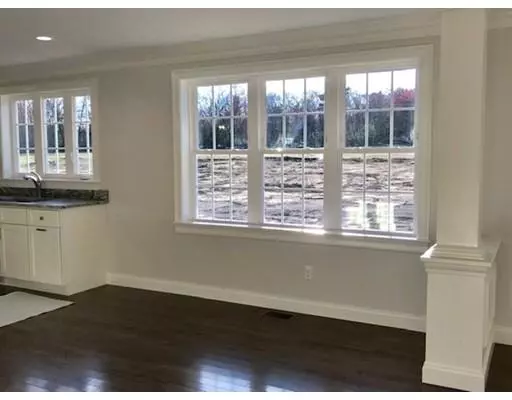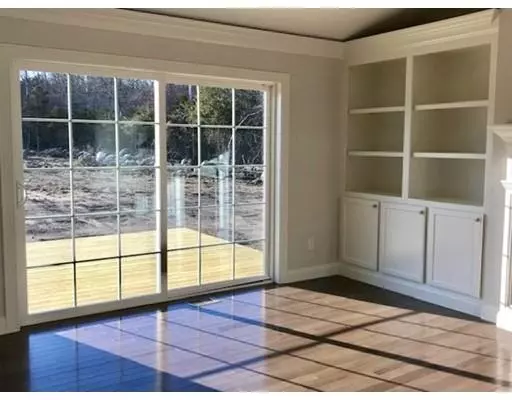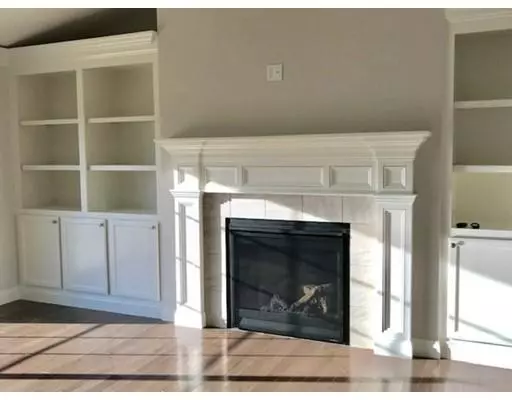$532,000
$509,900
4.3%For more information regarding the value of a property, please contact us for a free consultation.
3 Beds
2 Baths
2,050 SqFt
SOLD DATE : 04/19/2019
Key Details
Sold Price $532,000
Property Type Single Family Home
Sub Type Single Family Residence
Listing Status Sold
Purchase Type For Sale
Square Footage 2,050 sqft
Price per Sqft $259
MLS Listing ID 72406911
Sold Date 04/19/19
Style Ranch
Bedrooms 3
Full Baths 2
HOA Y/N false
Year Built 2019
Tax Year 2018
Lot Size 1.490 Acres
Acres 1.49
Property Description
New Construction RANCH to be built for early spring 2019 delivery. A CLASSIC OPEN FLOOR PLAN Home with 2050sf of living space and offering a 3 bedroom, 2 bath design with a 2 car garage. This home will feature energy efficient Gas Heat, Stainless Appliances, fireplaced family room, Hardwood Flooring, Central Air, and much more! A Private Master Bedroom has walk-in closet and Full Bath with double vanity and walk in shower A separate laundry and mud rm stepping in from the garage and plenty of closet space. Tons of extra storage in the massive full basement! Great commuter location close to major routes, train station and just 30 minutes to Worcester and Providence. This lot is staked and ready to begin. Projected finish date is March 1, 2019. Call for detailed specs and more info!
Location
State MA
County Worcester
Zoning res
Direction Blackstone Street between Elm and Milk
Rooms
Family Room Flooring - Hardwood, Handicap Accessible, Exterior Access, Open Floorplan, Recessed Lighting, Slider
Basement Full, Interior Entry, Concrete
Primary Bedroom Level Main
Kitchen Closet, Flooring - Hardwood, Dining Area, Countertops - Stone/Granite/Solid, Handicap Accessible, Kitchen Island, Cabinets - Upgraded, Exterior Access, Open Floorplan, Stainless Steel Appliances
Interior
Interior Features Closet, Closet/Cabinets - Custom Built, Mud Room
Heating Forced Air, Natural Gas
Cooling Central Air
Flooring Tile, Carpet, Hardwood, Flooring - Stone/Ceramic Tile
Fireplaces Number 1
Fireplaces Type Family Room
Appliance Range, Dishwasher, Microwave, Other, Gas Water Heater, Plumbed For Ice Maker, Utility Connections for Gas Range, Utility Connections for Gas Oven, Utility Connections for Gas Dryer
Laundry Laundry Closet, Flooring - Stone/Ceramic Tile, Main Level, Exterior Access, First Floor, Washer Hookup
Exterior
Exterior Feature Rain Gutters, Professional Landscaping
Garage Spaces 2.0
Community Features Shopping, Walk/Jog Trails, Stable(s), Golf, Bike Path, Highway Access, House of Worship, Public School
Utilities Available for Gas Range, for Gas Oven, for Gas Dryer, Washer Hookup, Icemaker Connection
Waterfront false
View Y/N Yes
View Scenic View(s)
Roof Type Shingle
Total Parking Spaces 4
Garage Yes
Building
Lot Description Cleared, Level
Foundation Concrete Perimeter
Sewer Private Sewer
Water Public
Others
Senior Community false
Acceptable Financing Contract
Listing Terms Contract
Read Less Info
Want to know what your home might be worth? Contact us for a FREE valuation!

Our team is ready to help you sell your home for the highest possible price ASAP
Bought with Team Rice • RE/MAX Executive Realty

"My job is to find and attract mastery-based agents to the office, protect the culture, and make sure everyone is happy! "






