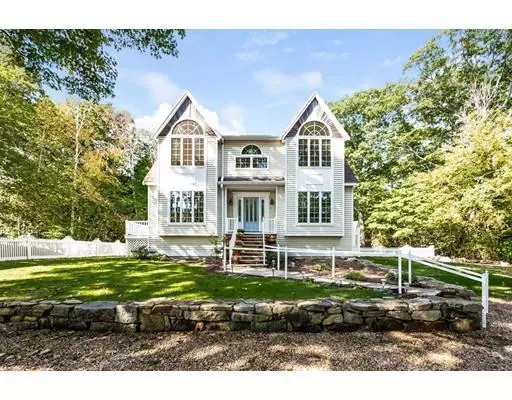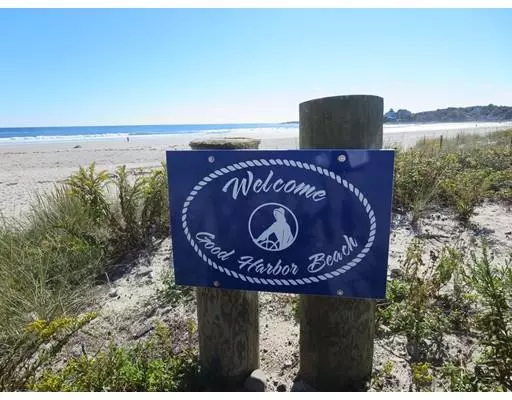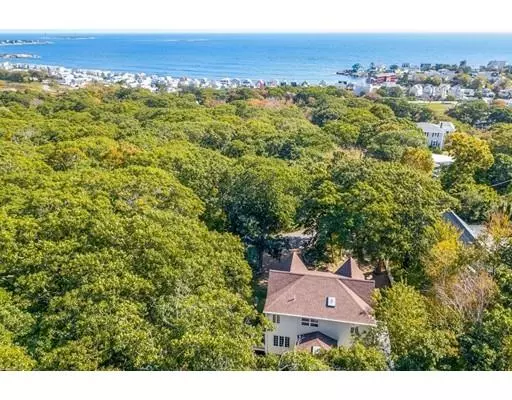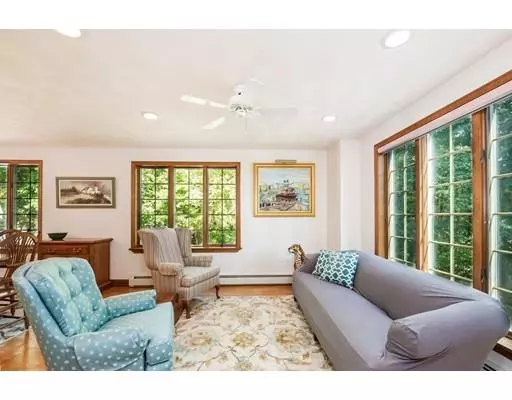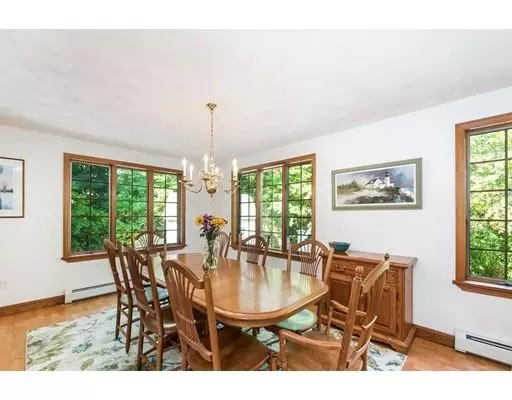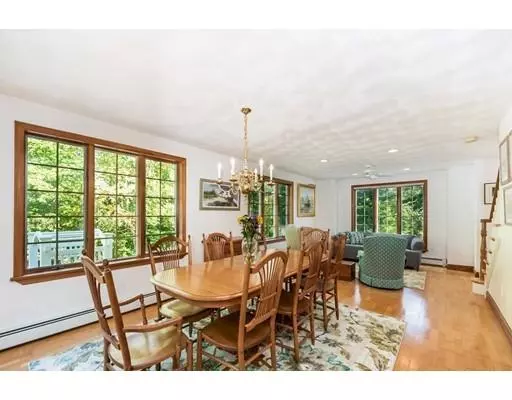$565,000
$599,900
5.8%For more information regarding the value of a property, please contact us for a free consultation.
3 Beds
2.5 Baths
2,016 SqFt
SOLD DATE : 03/28/2019
Key Details
Sold Price $565,000
Property Type Single Family Home
Sub Type Single Family Residence
Listing Status Sold
Purchase Type For Sale
Square Footage 2,016 sqft
Price per Sqft $280
MLS Listing ID 72409276
Sold Date 03/28/19
Style Colonial
Bedrooms 3
Full Baths 2
Half Baths 1
Year Built 1991
Annual Tax Amount $6,772
Tax Year 2018
Lot Size 0.290 Acres
Acres 0.29
Property Description
Short Walk to Good Harbor Beach! Light and bright beautifully maintained 3 bedrooms 2 1/2 bath colonial. Features gleaming maple floors, fabulous master suite with cathedral ceilings, separate sitting room, walk-in closet and lovely master bath with Jacuzzi tub and separate shower. The attic is fully floored for convenient storage space. The Main level has a light and bright living/dining combination, customized kitchen, breakfast bar and pantry. The family room is open to the kitchen and has access to the over-sized wrap around deck. The room size laundry room offers additional cabinets and counter space and serves as a mudroom. Partially finished lower level with an additional 223 square feet of living space. Set on a scenic .29-acre, with lots of privacy and fenced yard. Located within a short drive to Bass Rock Golf and Tennis Club, downtown Gloucester and the MBTA. Super Location! Make this your year-round or 2nd home. OPEN SUNDAY 1/13 FROM 11:30-1
Location
State MA
County Essex
Area East Gloucester
Zoning R-10
Direction Thatcher Road, to Witham, to Starknaught Heights
Rooms
Family Room Ceiling Fan(s), Flooring - Wall to Wall Carpet, Deck - Exterior, Exterior Access, Open Floorplan, Slider
Basement Full, Partially Finished, Interior Entry
Primary Bedroom Level Second
Dining Room Flooring - Wood, Open Floorplan
Kitchen Closet/Cabinets - Custom Built, Flooring - Stone/Ceramic Tile, Breakfast Bar / Nook, Exterior Access, Recessed Lighting
Interior
Interior Features Play Room, Office, Central Vacuum
Heating Baseboard, Oil
Cooling None
Flooring Wood, Tile, Carpet, Flooring - Wall to Wall Carpet, Flooring - Wood
Appliance Oven, Dishwasher, Microwave, Countertop Range, Refrigerator, Washer, Dryer, Oil Water Heater, Utility Connections for Electric Range, Utility Connections for Electric Oven, Utility Connections for Electric Dryer
Laundry Flooring - Stone/Ceramic Tile, Pantry, Countertops - Paper Based, Deck - Exterior, Electric Dryer Hookup, Exterior Access, First Floor, Washer Hookup
Exterior
Exterior Feature Rain Gutters, Storage, Stone Wall
Community Features Shopping, Tennis Court(s), Park, Walk/Jog Trails, Golf, Medical Facility, Laundromat, Highway Access, House of Worship, Marina, Public School, T-Station
Utilities Available for Electric Range, for Electric Oven, for Electric Dryer, Washer Hookup
Waterfront Description Beach Front, Ocean, 1/2 to 1 Mile To Beach, Beach Ownership(Public)
Roof Type Shingle
Total Parking Spaces 6
Garage No
Building
Lot Description Wooded, Gentle Sloping
Foundation Concrete Perimeter
Sewer Public Sewer
Water Public
Architectural Style Colonial
Schools
Elementary Schools East Gloucester
Middle Schools O'Maley
High Schools Gloucester H.S>
Others
Senior Community false
Acceptable Financing Contract
Listing Terms Contract
Read Less Info
Want to know what your home might be worth? Contact us for a FREE valuation!

Our team is ready to help you sell your home for the highest possible price ASAP
Bought with Nice to be Home Group • RE/MAX Advantage Real Estate
"My job is to find and attract mastery-based agents to the office, protect the culture, and make sure everyone is happy! "

