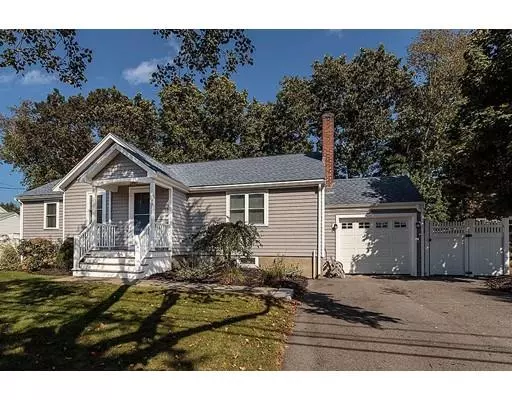$739,900
$739,900
For more information regarding the value of a property, please contact us for a free consultation.
3 Beds
2 Baths
1,594 SqFt
SOLD DATE : 02/04/2019
Key Details
Sold Price $739,900
Property Type Single Family Home
Sub Type Single Family Residence
Listing Status Sold
Purchase Type For Sale
Square Footage 1,594 sqft
Price per Sqft $464
MLS Listing ID 72409633
Sold Date 02/04/19
Style Ranch
Bedrooms 3
Full Baths 2
HOA Y/N false
Year Built 1954
Annual Tax Amount $6,722
Tax Year 2018
Lot Size 7,840 Sqft
Acres 0.18
Property Description
RARE straight ranch in a top location!. This home was totally remodeled (to studs) in 2012. The home features 7 rooms, 3 bedrooms and two beautiful full bathrooms. The kitchen has custom wood cabinets, quartz counter tops, marble subway back splash, and stainless steel appliances. The living room has a gas fireplace. There is a family room with cathedral ceiling and sliders to a deck. The master bedroom has a bath with tiled shower stall. Hardwood floors are installed throughout the home. The home is gas heated, has a Rinnai hot water system, and has central air conditioning. The exterior has vinyl cedar impression siding and vinyl replacement windows. The yard is fenced and has a lovely stone patio. The home is located in a terrific neighborhood, steps to schools, Cunningham Park and is a short walk to East Milton Square. A home of this style and condition does not come on the market often. Do not miss this opportunity to purchase an "almost" new one-level home in a top community!
Location
State MA
County Norfolk
Zoning RC
Direction Pleasant Street to Gerald Road
Rooms
Family Room Cathedral Ceiling(s), Flooring - Hardwood, Recessed Lighting, Remodeled
Basement Full, Interior Entry, Bulkhead, Sump Pump, Concrete, Unfinished
Primary Bedroom Level Main
Dining Room Flooring - Hardwood, Recessed Lighting, Remodeled
Kitchen Flooring - Hardwood, Countertops - Upgraded, Cabinets - Upgraded, Recessed Lighting, Remodeled
Interior
Heating Central, Forced Air, Natural Gas
Cooling Central Air
Flooring Wood
Fireplaces Number 1
Fireplaces Type Living Room
Appliance Range, Dishwasher, Disposal, Trash Compactor, Microwave, Refrigerator, Washer, Dryer, Gas Water Heater, Tank Water Heaterless, Utility Connections for Gas Range, Utility Connections for Gas Oven
Laundry Remodeled, First Floor
Exterior
Exterior Feature Rain Gutters, Sprinkler System
Garage Spaces 1.0
Fence Fenced
Community Features Public Transportation, Shopping, Pool, Tennis Court(s), Park, Walk/Jog Trails, Golf, Medical Facility, Bike Path, Conservation Area, Highway Access, House of Worship, Private School, Public School, Other, Sidewalks
Utilities Available for Gas Range, for Gas Oven
Roof Type Shingle
Total Parking Spaces 2
Garage Yes
Building
Lot Description Cleared, Level
Foundation Concrete Perimeter
Sewer Public Sewer
Water Public
Others
Acceptable Financing Contract
Listing Terms Contract
Read Less Info
Want to know what your home might be worth? Contact us for a FREE valuation!

Our team is ready to help you sell your home for the highest possible price ASAP
Bought with WRP Team • The Shiner Group, LLC

"My job is to find and attract mastery-based agents to the office, protect the culture, and make sure everyone is happy! "






