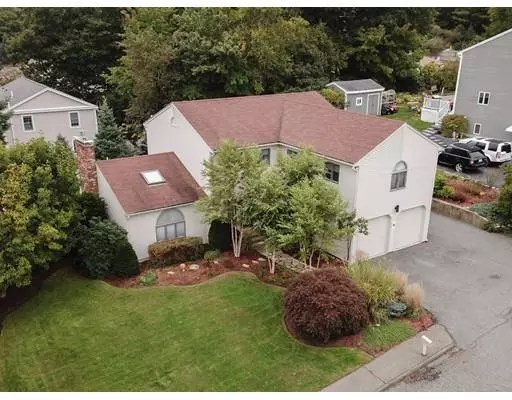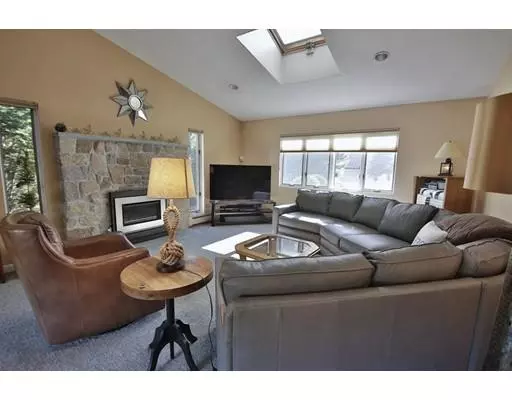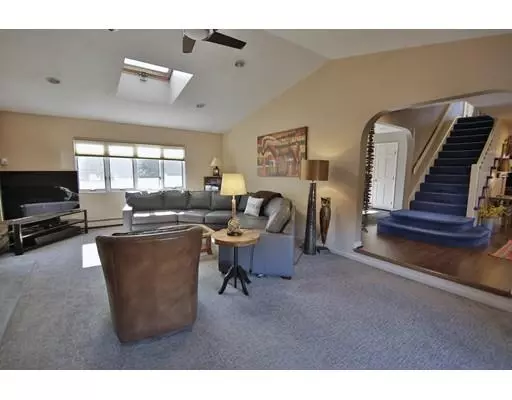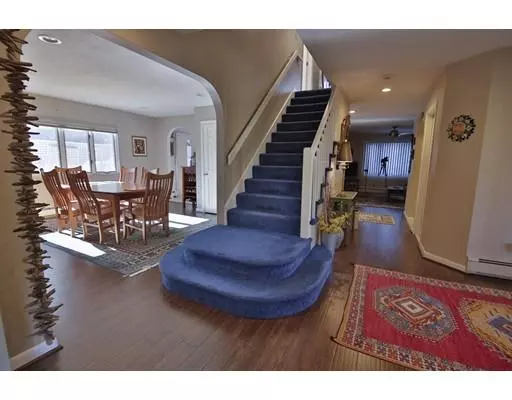$595,000
$595,000
For more information regarding the value of a property, please contact us for a free consultation.
4 Beds
2.5 Baths
2,872 SqFt
SOLD DATE : 01/15/2019
Key Details
Sold Price $595,000
Property Type Single Family Home
Sub Type Single Family Residence
Listing Status Sold
Purchase Type For Sale
Square Footage 2,872 sqft
Price per Sqft $207
MLS Listing ID 72412227
Sold Date 01/15/19
Style Colonial
Bedrooms 4
Full Baths 2
Half Baths 1
HOA Y/N false
Year Built 1988
Annual Tax Amount $7,616
Tax Year 2018
Lot Size 10,018 Sqft
Acres 0.23
Property Description
Roomy, bright, flexibility - this home has all the right amenities. Four bedrooms, 2.5 baths (one a master), closets and storage galore. If you don't need four bedrooms, one makes a great office space. The whole house flows nicely from room to room with plenty of space for a reading nook or having guests in for a football game especially in the fireplaced livingroom. Plus there's a finished space in the basement ideal as an exercise room, a craft room and big enough for a pool table. Drive into the garage, walk into the house, hang up your coat and go straight to the deck to relax before starting dinner. Or head up to the master bath and soak in the tub for a bit. This home isn't far from the Gloucester Boulevard and is under a ten minute drive to Route 128. So if you are a commuter, this is a must see.
Location
State MA
County Essex
Area West Gloucester
Zoning R20
Direction Essex Avenue (route 133) to Fleetwoods Drive
Rooms
Basement Full, Partially Finished, Walk-Out Access, Interior Entry, Concrete
Primary Bedroom Level Second
Dining Room Flooring - Wood, Window(s) - Picture
Kitchen Flooring - Stone/Ceramic Tile, Countertops - Stone/Granite/Solid, Deck - Exterior, Exterior Access, Slider
Interior
Interior Features Exercise Room, Den, Central Vacuum
Heating Baseboard, Oil
Cooling Central Air
Flooring Tile, Carpet, Engineered Hardwood, Flooring - Wall to Wall Carpet, Flooring - Wood
Fireplaces Number 1
Fireplaces Type Living Room
Appliance Range, Dishwasher, Refrigerator, Washer, Dryer, Tank Water Heater, Utility Connections for Electric Range, Utility Connections for Electric Dryer
Laundry Second Floor
Exterior
Exterior Feature Rain Gutters
Garage Spaces 2.0
Community Features Public Transportation
Utilities Available for Electric Range, for Electric Dryer
Roof Type Shingle
Total Parking Spaces 4
Garage Yes
Building
Lot Description Level
Foundation Concrete Perimeter
Sewer Public Sewer
Water Public
Architectural Style Colonial
Schools
Middle Schools O'Maley
High Schools Ghs
Others
Senior Community false
Read Less Info
Want to know what your home might be worth? Contact us for a FREE valuation!

Our team is ready to help you sell your home for the highest possible price ASAP
Bought with Ruth Pino • RE/MAX Advantage Real Estate
"My job is to find and attract mastery-based agents to the office, protect the culture, and make sure everyone is happy! "






