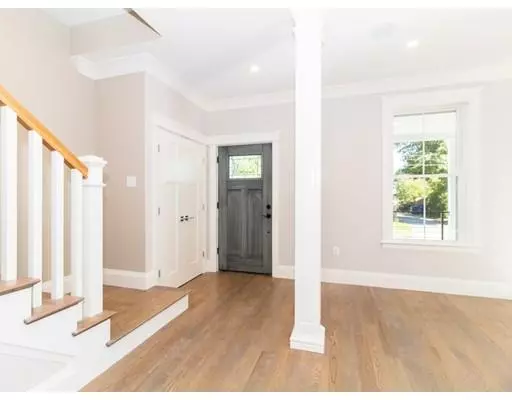$900,000
$919,000
2.1%For more information regarding the value of a property, please contact us for a free consultation.
4 Beds
2.5 Baths
2,700 SqFt
SOLD DATE : 01/25/2019
Key Details
Sold Price $900,000
Property Type Single Family Home
Sub Type Single Family Residence
Listing Status Sold
Purchase Type For Sale
Square Footage 2,700 sqft
Price per Sqft $333
MLS Listing ID 72413769
Sold Date 01/25/19
Style Colonial
Bedrooms 4
Full Baths 2
Half Baths 1
Year Built 2018
Tax Year 2018
Lot Size 10,890 Sqft
Acres 0.25
Property Description
Welcome to Milton! This gorgeous, brand new home has all the "bells and whistles". Flawless design with attention to every detail throughout the first floor open concept with a chefs kitchen, custom cabinets, and thoughtfully designed center island. The floors are wide planked 4"oak throughout the home. Over-sized windows allow the light to flow throughout the entirety of this home. The second floor master bedroom boasts high ceilings and a spa like bathroom. There is also a walk up attic that can be used as flex space. The basement is waiting for you to design a family room or multi-media space. Speaking of multi-media, the home is outfitted with surround sound speakers throughout. There is even more space: back patio is 18 x 32 in a beautifully manicured backyard with a fire pit that will be awesome for entertaining. There is even an outlet for electric car. Located on quiet dead end street with close proximity to MBTA and I-93. No stone left unturned in this Milton home!
Location
State MA
County Norfolk
Zoning Res
Direction GPS East Milton
Rooms
Basement Full
Primary Bedroom Level Second
Dining Room Flooring - Hardwood, Window(s) - Bay/Bow/Box, Window(s) - Picture, Breakfast Bar / Nook, Exterior Access, Open Floorplan, Recessed Lighting, Slider, Wine Chiller
Kitchen Flooring - Hardwood, Window(s) - Bay/Bow/Box, Countertops - Stone/Granite/Solid, Kitchen Island, Open Floorplan, Recessed Lighting
Interior
Interior Features Closet, Open Floor Plan, Recessed Lighting, Play Room, Media Room, Wired for Sound
Heating Central, Natural Gas
Cooling Central Air
Flooring Wood, Tile, Flooring - Hardwood
Appliance Range, Dishwasher, Microwave, Refrigerator, Gas Water Heater, Utility Connections for Gas Range, Utility Connections for Gas Oven, Utility Connections for Gas Dryer
Laundry Gas Dryer Hookup, Washer Hookup, Second Floor
Exterior
Exterior Feature Rain Gutters, Professional Landscaping
Fence Fenced/Enclosed, Fenced
Community Features Public Transportation, Shopping, Pool, Tennis Court(s), Park, Walk/Jog Trails, Stable(s), Golf, Medical Facility, Laundromat, Bike Path, Conservation Area, Highway Access, House of Worship, Marina, Private School, Public School, T-Station, University, Other
Utilities Available for Gas Range, for Gas Oven, for Gas Dryer, Washer Hookup
Roof Type Shingle
Total Parking Spaces 2
Garage No
Building
Lot Description Level
Foundation Concrete Perimeter
Sewer Public Sewer
Water Public
Others
Acceptable Financing Contract
Listing Terms Contract
Read Less Info
Want to know what your home might be worth? Contact us for a FREE valuation!

Our team is ready to help you sell your home for the highest possible price ASAP
Bought with Anne and Craig Galvin • The Galvin Group, LLC

"My job is to find and attract mastery-based agents to the office, protect the culture, and make sure everyone is happy! "






