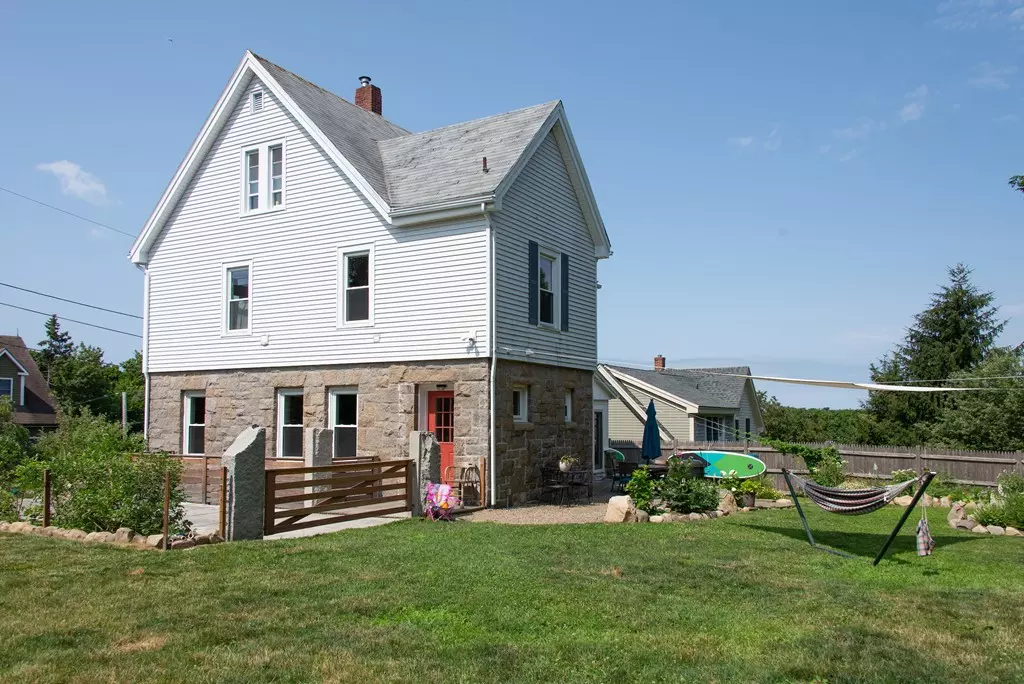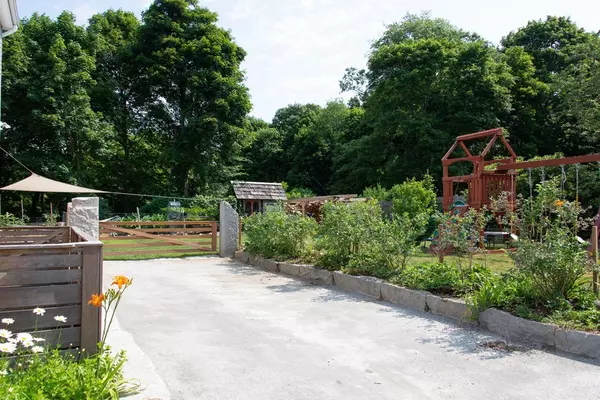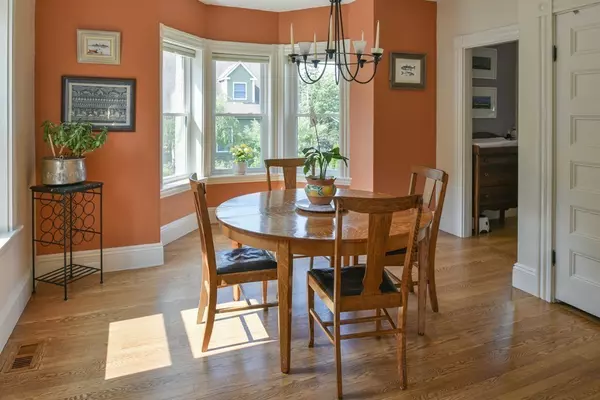$494,000
$499,000
1.0%For more information regarding the value of a property, please contact us for a free consultation.
3 Beds
1.5 Baths
1,658 SqFt
SOLD DATE : 12/28/2018
Key Details
Sold Price $494,000
Property Type Single Family Home
Sub Type Single Family Residence
Listing Status Sold
Purchase Type For Sale
Square Footage 1,658 sqft
Price per Sqft $297
MLS Listing ID 72415274
Sold Date 12/28/18
Style Colonial
Bedrooms 3
Full Baths 1
Half Baths 1
Year Built 1900
Annual Tax Amount $4,052
Tax Year 2018
Lot Size 10,018 Sqft
Acres 0.23
Property Description
Positioned Riverdale is the latest 3BR, 1.5BA home to hit the market. The owners lovingly renovated & restored this house to the bright & cheery home that exists today. Each room has welcoming interior paint colors that define each space & give it loads of character & charm. Hardwood & pine floors span through the entire house. Additional spaces include a light & airy sunporch that runs the length of the house, a laundry room & office. The 3rd floor attic offers potential for a living area or extra storage space. The charm of this home overflows to the exterior. Cape Ann cut granite envelops the bottom half of the home, making the foundation of this home steeped in Cape Ann's history. The front yard is a delightful garden of beautiful perennials. Walk along the extended driveway & you will discover an expansive fruit & vegetable garden that run along the property. The spacious back yard also includes patio perfect for entertaining outdoors just sitting in taking in the ocean breezes.
Location
State MA
County Essex
Area Riverdale
Zoning R-10
Direction Washington Street to Seeall Street
Rooms
Basement Full, Walk-Out Access, Interior Entry
Primary Bedroom Level Second
Dining Room Flooring - Hardwood
Kitchen Flooring - Hardwood
Interior
Interior Features Office
Heating Wood, Extra Flue, Ground Source Heat Pump
Cooling Geothermal
Flooring Wood, Hardwood, Pine
Appliance Range, Dishwasher, Microwave, Refrigerator, Range Hood, Geothermal/GSHP Hot Water
Laundry Flooring - Wood, Second Floor
Exterior
Exterior Feature Storage, Fruit Trees, Garden
Fence Fenced
Community Features Public Transportation, Walk/Jog Trails, Medical Facility, Public School
Waterfront Description Beach Front, Ocean, 1 to 2 Mile To Beach, Beach Ownership(Public)
Total Parking Spaces 4
Garage No
Building
Foundation Stone
Sewer Public Sewer
Water Public
Architectural Style Colonial
Schools
Middle Schools O'Maley
High Schools Ghs
Read Less Info
Want to know what your home might be worth? Contact us for a FREE valuation!

Our team is ready to help you sell your home for the highest possible price ASAP
Bought with Non Member • Non Member Office
"My job is to find and attract mastery-based agents to the office, protect the culture, and make sure everyone is happy! "






