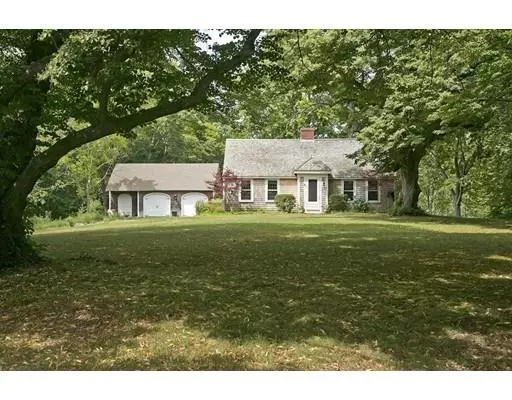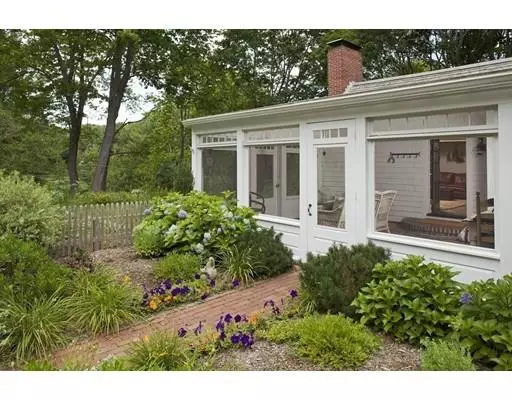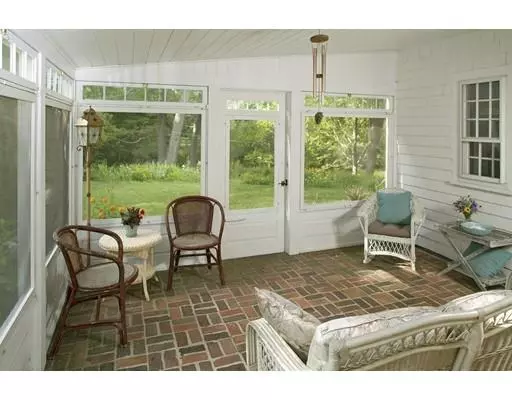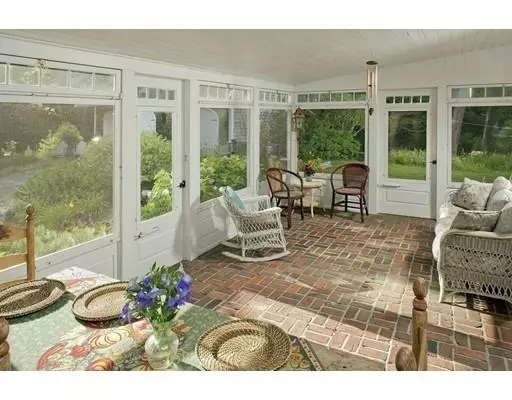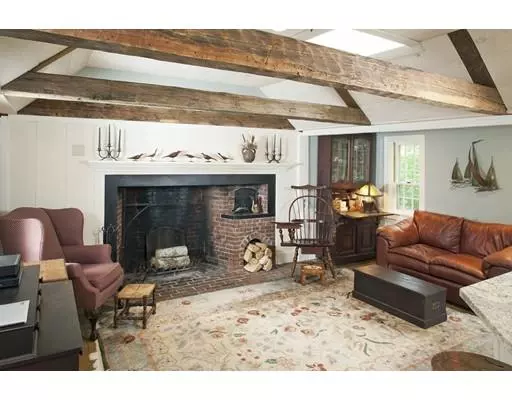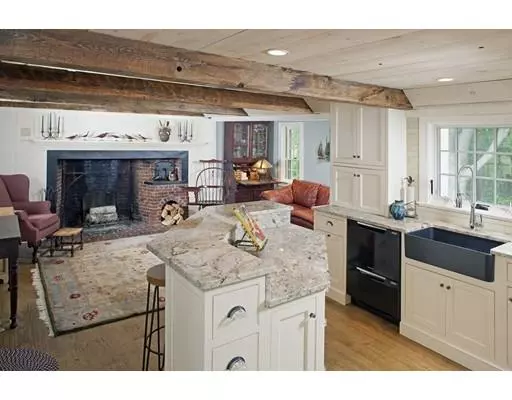$850,000
$899,000
5.5%For more information regarding the value of a property, please contact us for a free consultation.
3 Beds
2 Baths
2,015 SqFt
SOLD DATE : 01/29/2019
Key Details
Sold Price $850,000
Property Type Single Family Home
Sub Type Single Family Residence
Listing Status Sold
Purchase Type For Sale
Square Footage 2,015 sqft
Price per Sqft $421
Subdivision Duxbury Village
MLS Listing ID 72416678
Sold Date 01/29/19
Style Cape, Antique
Bedrooms 3
Full Baths 2
HOA Y/N false
Year Built 1729
Annual Tax Amount $9,986
Tax Year 2018
Lot Size 2.240 Acres
Acres 2.24
Property Description
"John Weston House" c 1729 Restored and updated antique cape located on historic Surplus Street. Nestled on 2.24 acres of beautifully sloping lawn, flowering gardens filled with color and towering trees, this lovely home is situated in a tranquil and private setting. A brick walkway leads to the bright 3-season sunroom. From there you enter the expanded family room with cathedral ceiling, skylight and open beams. The modern Kitchen was expanded and redesigned in 2016 and includes granite countertops, two-tiered island, and stainless. An expansive Dining Room leads to a light and bright Living Room. Additionally, the first floor has a bedroom (currently used as an office), library and full bath. Second floor has 2 bedrooms and another full bath. Some improvements over the past 9 years include a new radiant heating system, steel beam reinforcement, raised ceilings, and new 4-bedroom septic. See this picturesque antique home.
Location
State MA
County Plymouth
Zoning RC
Direction 3A/Tremont St to Depot St, left on Surplus St. or Washington Street to Surplus Street.
Rooms
Family Room Skylight, Cathedral Ceiling(s)
Basement Partial
Primary Bedroom Level Second
Dining Room Beamed Ceilings, Flooring - Wood
Kitchen Flooring - Wood, Countertops - Stone/Granite/Solid, Kitchen Island, Remodeled
Interior
Interior Features Library, Sun Room
Heating Radiant, Propane
Cooling None
Flooring Wood, Flooring - Wood, Flooring - Stone/Ceramic Tile
Fireplaces Number 3
Fireplaces Type Dining Room, Family Room, Living Room
Appliance Range, Dishwasher, Refrigerator, Washer, Dryer, Propane Water Heater, Utility Connections for Gas Range
Exterior
Exterior Feature Rain Gutters, Garden
Garage Spaces 2.0
Community Features Shopping, Pool, Tennis Court(s), Golf, Conservation Area, Highway Access, Marina, Public School
Utilities Available for Gas Range
Waterfront Description Beach Front, Bay, Ocean
View Y/N Yes
View Scenic View(s)
Roof Type Wood
Total Parking Spaces 10
Garage Yes
Building
Lot Description Wooded
Foundation Stone
Sewer Private Sewer
Water Public
Schools
Elementary Schools Chandler/Alden
Middle Schools Duxbury Middle
High Schools Dhs
Read Less Info
Want to know what your home might be worth? Contact us for a FREE valuation!

Our team is ready to help you sell your home for the highest possible price ASAP
Bought with Susie Caliendo • Waterfront Realty Group

"My job is to find and attract mastery-based agents to the office, protect the culture, and make sure everyone is happy! "

