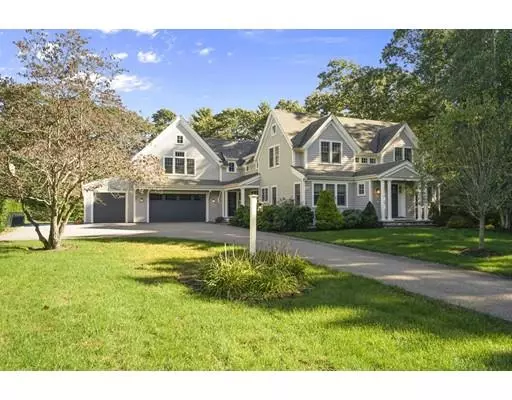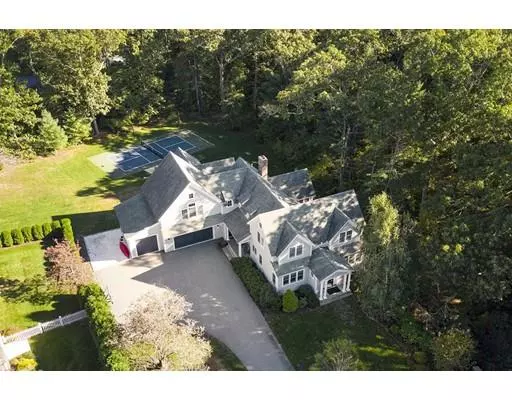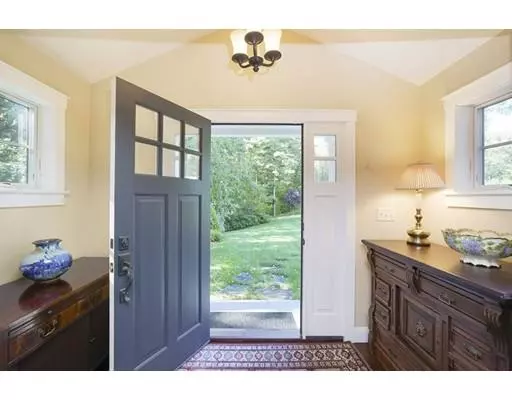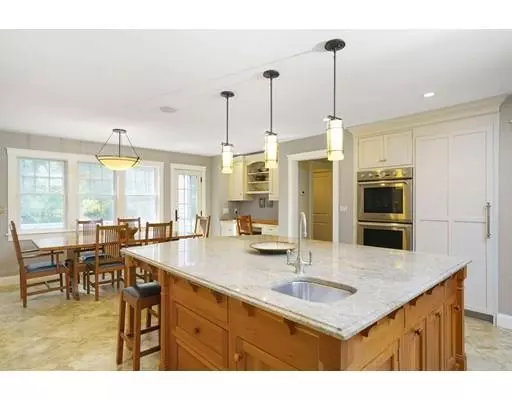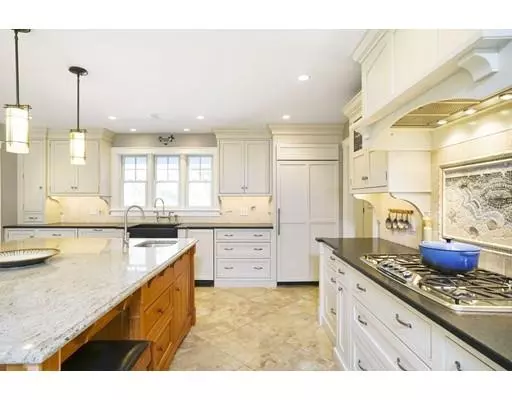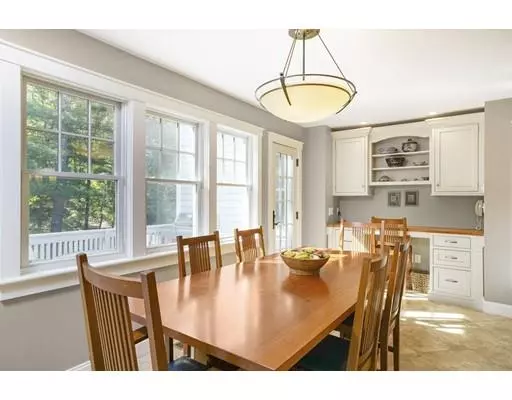$1,925,000
$1,995,000
3.5%For more information regarding the value of a property, please contact us for a free consultation.
5 Beds
4.5 Baths
4,324 SqFt
SOLD DATE : 02/14/2019
Key Details
Sold Price $1,925,000
Property Type Single Family Home
Sub Type Single Family Residence
Listing Status Sold
Purchase Type For Sale
Square Footage 4,324 sqft
Price per Sqft $445
MLS Listing ID 72418274
Sold Date 02/14/19
Style Colonial
Bedrooms 5
Full Baths 4
Half Baths 1
HOA Y/N false
Year Built 2009
Annual Tax Amount $20,989
Tax Year 2018
Lot Size 2.590 Acres
Acres 2.59
Property Description
Welcome home to 43 South Station Street. This extraordinary 5 bedroom 4-1/2 bath shingle style colonial designed by renowned Duxbury architect Julia Chuslo is the perfect family home. Situated on 2.56 manicured acres in the heart of Duxbury this home offers 4324 sq. ft. of formal and casual living space with an additional 1694 sq. ft. au pair/in-law/teen suite. This home boasts a farmers porch, stunning gourmet kitchen w/ Thermador appliances, oversized island w/ prep sink, leathered granite counter tops, pantry w/ additional prep sink and wine fridge, first floor master suite with luxurious master bath, brazilian cherry floors, 3 fireplaces, 2 staircases, custom built-ins, laundry room. Additional walk-out lower level includes full kitchen, full bath, living room, 2 additional rooms, fireplaced 3 season room and covered stone patio. Central A/C, central vac, full house generator, outdoor shower, irrigation and pickleball/sports court completes this amazing property.
Location
State MA
County Plymouth
Zoning RC
Direction Tremont to Depot to South Station
Rooms
Family Room Cathedral Ceiling(s), Ceiling Fan(s), Closet/Cabinets - Custom Built, Flooring - Hardwood, Cable Hookup, High Speed Internet Hookup, Recessed Lighting
Basement Full, Finished
Primary Bedroom Level First
Dining Room Flooring - Hardwood, Chair Rail
Kitchen Flooring - Stone/Ceramic Tile, Dining Area, Pantry, Countertops - Stone/Granite/Solid, Countertops - Upgraded, Kitchen Island, Wet Bar, Cabinets - Upgraded, Deck - Exterior, High Speed Internet Hookup, Recessed Lighting, Wine Chiller, Gas Stove
Interior
Interior Features Bathroom - Half, Cabinets - Upgraded, Ceiling Fan(s), Wainscoting, High Speed Internet Hookup, Recessed Lighting, Closet/Cabinets - Custom Built, Bathroom - Full, Bathroom - With Shower Stall, Countertops - Stone/Granite/Solid, Bathroom, Kitchen, Sun Room, Exercise Room, Bonus Room, Central Vacuum
Heating Forced Air, Baseboard, Natural Gas, Fireplace
Cooling Central Air
Flooring Tile, Carpet, Hardwood, Other, Flooring - Hardwood, Flooring - Stone/Ceramic Tile, Flooring - Wall to Wall Carpet
Fireplaces Number 3
Fireplaces Type Family Room, Living Room
Appliance Oven, Dishwasher, Disposal, Trash Compactor, Microwave, Countertop Range, Refrigerator, Freezer, Washer, Dryer, Wine Refrigerator, Vacuum System, Range Hood, Gas Water Heater, Utility Connections for Gas Range, Utility Connections for Electric Oven
Laundry Flooring - Stone/Ceramic Tile, Second Floor
Exterior
Exterior Feature Professional Landscaping, Sprinkler System, Outdoor Shower
Garage Spaces 3.0
Community Features Public Transportation, Shopping, Pool, Tennis Court(s), Park, Walk/Jog Trails, Golf, Highway Access, House of Worship, Public School
Utilities Available for Gas Range, for Electric Oven
Waterfront Description Beach Front, Bay, Ocean, 1/2 to 1 Mile To Beach
Roof Type Shingle
Total Parking Spaces 3
Garage Yes
Building
Foundation Concrete Perimeter
Sewer Private Sewer
Water Public
Schools
Elementary Schools Chandler/Alden
Middle Schools Duxbury Middle
High Schools Duxbury High
Others
Acceptable Financing Contract
Listing Terms Contract
Read Less Info
Want to know what your home might be worth? Contact us for a FREE valuation!

Our team is ready to help you sell your home for the highest possible price ASAP
Bought with Nancy King • Coldwell Banker Residential Brokerage - Duxbury

"My job is to find and attract mastery-based agents to the office, protect the culture, and make sure everyone is happy! "

