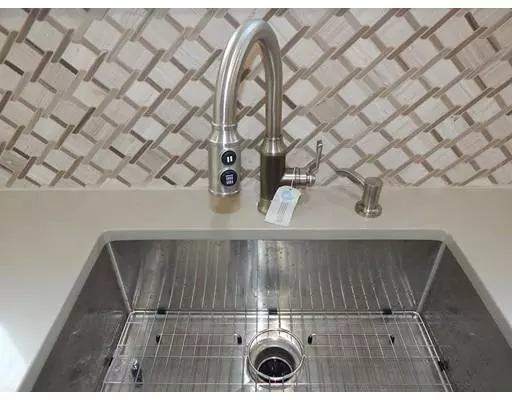$730,000
$739,900
1.3%For more information regarding the value of a property, please contact us for a free consultation.
5 Beds
3 Baths
2,058 SqFt
SOLD DATE : 05/06/2019
Key Details
Sold Price $730,000
Property Type Single Family Home
Sub Type Single Family Residence
Listing Status Sold
Purchase Type For Sale
Square Footage 2,058 sqft
Price per Sqft $354
MLS Listing ID 72421973
Sold Date 05/06/19
Style Colonial
Bedrooms 5
Full Baths 3
HOA Y/N false
Year Built 1900
Annual Tax Amount $5,825
Tax Year 2018
Lot Size 5,662 Sqft
Acres 0.13
Property Description
SELLER SAYS SELL HUGE PRICE REDUCTION!!!! Beautifully Renovated Colonial that has Modern Amenities & Old World Charm! 5 bedrooms, 3 Full Baths, 9ft ceilings, Mudroom, 1ST Floor Laundry. Gorgeous Kitchen with White Shaker Cabinets,Stainless Steel Appliances, Gas Stove, Quartz Counters, Breakfast Bar and Hardwood Floors. Open Concept Living Room / Dining Room w/ Hardwood Floors and Recessed Lighting. On the 2nd floor there is a Large Master Suite with Walk in Closet, Sitting Area and Master Bath with Over sized Modern Shower, 2 additional Bedrooms, additional New Full Bathroom & Hardwood Floors. On the 3rd Level there are 2 additional Bedrooms with Hardwood Floors and Generous closets. New Windows, Roof, Gas Heating Systems, Central Air, New Electrical, Plumbing and Unfinished Basement. No need to worry about the Snow this winter with 2 detached One Car Garages. Enjoy your Morning coffee or evening Sunset on the front Porch. Make your Appointment today before it's Gone!
Location
State MA
County Norfolk
Zoning RC
Direction Canton Ave to Blue Hills Parkway
Rooms
Basement Full, Walk-Out Access, Interior Entry, Unfinished
Primary Bedroom Level Second
Dining Room Flooring - Wood, Recessed Lighting
Kitchen Flooring - Stone/Ceramic Tile, Countertops - Stone/Granite/Solid, Countertops - Upgraded, Breakfast Bar / Nook, Cabinets - Upgraded, Recessed Lighting, Remodeled, Stainless Steel Appliances, Gas Stove
Interior
Heating Central, Forced Air, Natural Gas
Cooling Central Air
Flooring Wood, Tile, Hardwood
Appliance ENERGY STAR Qualified Dishwasher, Range - ENERGY STAR, Gas Water Heater, Utility Connections for Gas Range
Laundry Flooring - Stone/Ceramic Tile, Balcony - Exterior, First Floor
Exterior
Garage Spaces 2.0
Community Features Public Transportation, Shopping, Park, Walk/Jog Trails, Medical Facility, Conservation Area, Public School, T-Station
Utilities Available for Gas Range
Roof Type Asphalt/Composition Shingles
Total Parking Spaces 5
Garage Yes
Building
Foundation Block, Stone
Sewer Public Sewer
Water Public
Schools
Elementary Schools Tucker
Middle Schools Pierce
High Schools Milton High
Others
Senior Community false
Read Less Info
Want to know what your home might be worth? Contact us for a FREE valuation!

Our team is ready to help you sell your home for the highest possible price ASAP
Bought with Cheryl Tarpy • William Raveis R.E. & Home Services

"My job is to find and attract mastery-based agents to the office, protect the culture, and make sure everyone is happy! "






