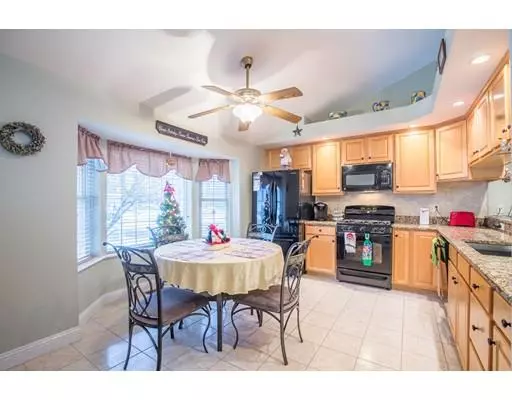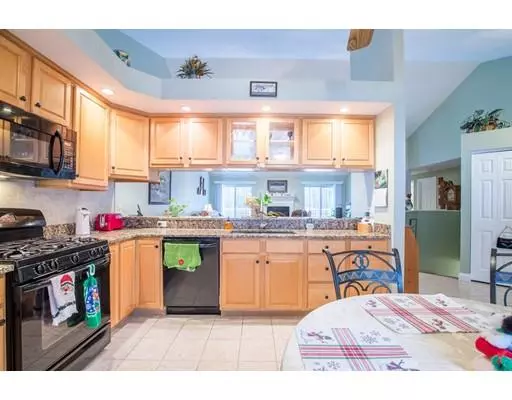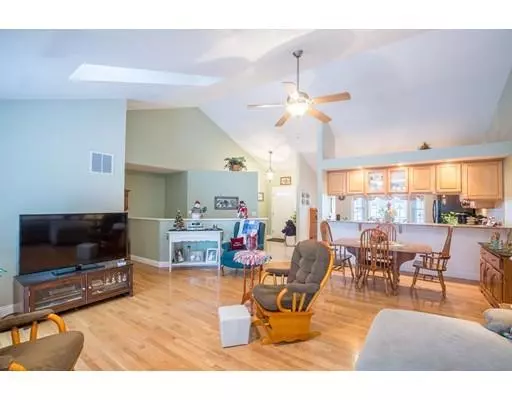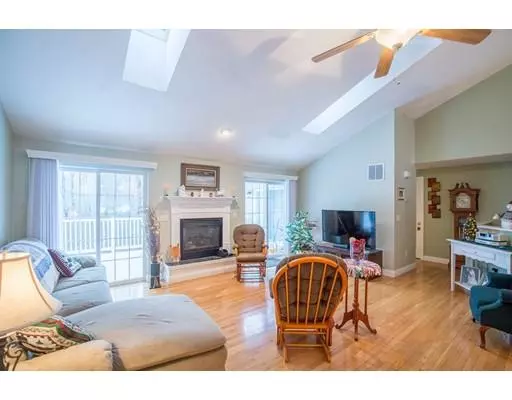$327,000
$327,000
For more information regarding the value of a property, please contact us for a free consultation.
2 Beds
2.5 Baths
2,000 SqFt
SOLD DATE : 02/26/2019
Key Details
Sold Price $327,000
Property Type Single Family Home
Sub Type Single Family Residence
Listing Status Sold
Purchase Type For Sale
Square Footage 2,000 sqft
Price per Sqft $163
MLS Listing ID 72427026
Sold Date 02/26/19
Style Contemporary, Ranch
Bedrooms 2
Full Baths 2
Half Baths 1
HOA Fees $330/mo
HOA Y/N true
Year Built 2002
Annual Tax Amount $6,108
Tax Year 2018
Lot Size 5,227 Sqft
Acres 0.12
Property Description
Sellers say Sell! Come see this immaculate 2000 SF RANCH condo in Pet Friendly 55 + Cricket Hill in beautiful E. Kingston. Built in 2002 home has been meticulously maintained. this stunning home has upgrades throughout. Gourmet kitchen boasts maple cabinets compliment the upgraded Granite countertops and breakfast bar. Living/dining room is spacious with natural light pouring in from the 2 skylights and double sliders leading to the deck, cozy up next to the gas fireplace. The master bedroom has slider that opens to deck an elegant picture window & double closets, master bath with double sinks and lots of maple cabinetry and linen closet. Finished bonus room below for office/craft family is bright w/ slider to back yard. Separate utility/storage room for all your needs. This home comes complete with central Vac, central updated A/C, new water heater. 4 yr old roof. A finished garage with upgraded auto openers gives direct access. Tasteful window treatment included. MOVE RIGHT IN
Location
State NH
County Rockingham
Zoning 1RES
Direction 125 to 107a to Willow right on Cricket Hill
Rooms
Family Room Flooring - Wall to Wall Carpet, Exterior Access
Basement Full, Partially Finished, Walk-Out Access, Interior Entry, Concrete
Primary Bedroom Level First
Kitchen Cathedral Ceiling(s), Ceiling Fan(s), Flooring - Stone/Ceramic Tile, Window(s) - Bay/Bow/Box, Dining Area, Countertops - Stone/Granite/Solid, Countertops - Upgraded, Breakfast Bar / Nook, Recessed Lighting, Remodeled, Pot Filler Faucet, Gas Stove, Lighting - Overhead
Interior
Interior Features Lighting - Overhead, Central Vacuum, Internet Available - DSL
Heating Forced Air, Humidity Control, Propane
Cooling Central Air
Flooring Wood, Tile, Carpet
Fireplaces Number 1
Fireplaces Type Living Room
Appliance Range, Dishwasher, Microwave, Refrigerator, Washer, Dryer, ENERGY STAR Qualified Refrigerator, ENERGY STAR Qualified Dishwasher, Vacuum System, Range Hood, Propane Water Heater, Tank Water Heater, Plumbed For Ice Maker, Utility Connections for Gas Range, Utility Connections for Gas Dryer, Utility Connections for Electric Dryer
Laundry Main Level, Gas Dryer Hookup, Washer Hookup, Lighting - Overhead, First Floor
Exterior
Exterior Feature Professional Landscaping
Garage Spaces 2.0
Community Features Shopping, Golf
Utilities Available for Gas Range, for Gas Dryer, for Electric Dryer, Washer Hookup, Icemaker Connection
Waterfront false
Roof Type Shingle
Total Parking Spaces 4
Garage Yes
Building
Lot Description Cul-De-Sac, Wooded, Cleared, Sloped
Foundation Concrete Perimeter
Sewer Private Sewer
Water Well
Others
Senior Community true
Read Less Info
Want to know what your home might be worth? Contact us for a FREE valuation!

Our team is ready to help you sell your home for the highest possible price ASAP
Bought with Mark Dickinson • RE/MAX On The River, Inc.

"My job is to find and attract mastery-based agents to the office, protect the culture, and make sure everyone is happy! "






