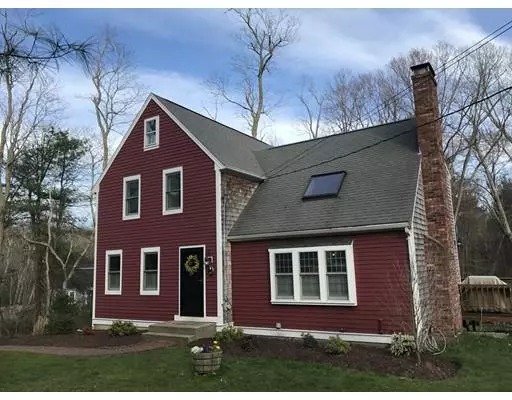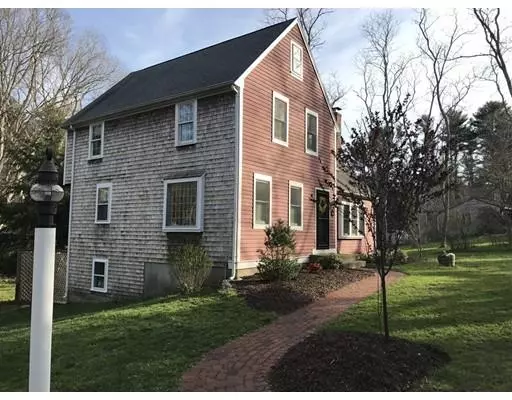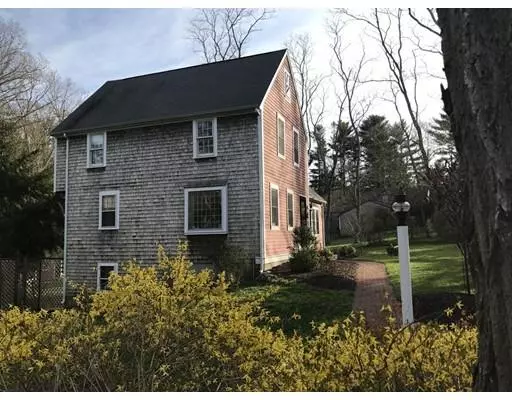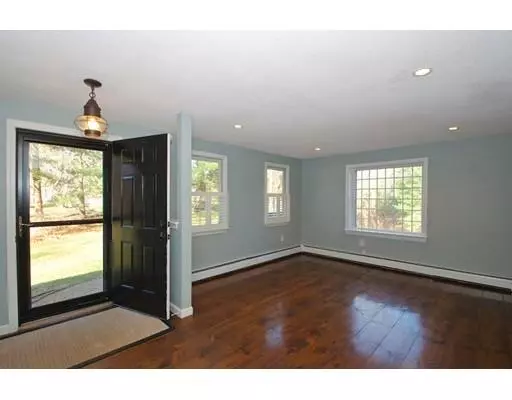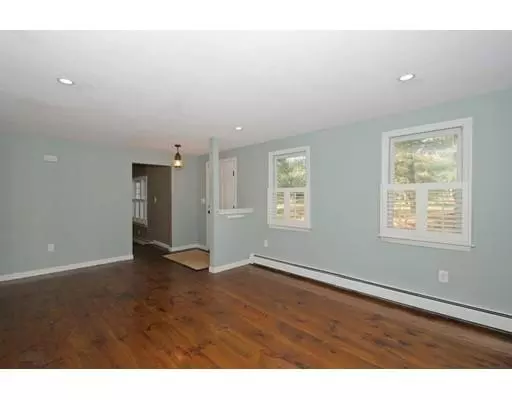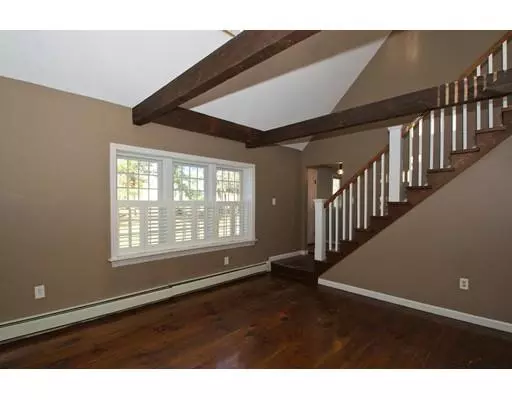$520,000
$540,000
3.7%For more information regarding the value of a property, please contact us for a free consultation.
3 Beds
2 Baths
1,674 SqFt
SOLD DATE : 01/25/2019
Key Details
Sold Price $520,000
Property Type Single Family Home
Sub Type Single Family Residence
Listing Status Sold
Purchase Type For Sale
Square Footage 1,674 sqft
Price per Sqft $310
MLS Listing ID 72431127
Sold Date 01/25/19
Style Colonial
Bedrooms 3
Full Baths 2
HOA Y/N false
Year Built 1980
Annual Tax Amount $6,408
Tax Year 2018
Lot Size 0.940 Acres
Acres 0.94
Property Description
Charming, well-maintained 3 BR, 2 full bath colonial on private setting. First floor boasts an open floor plan with beautiful wide pine floors, vaulted ceilings and exposed beams. Family room with fireplace is open to eat-in kitchen, center island, granite countertops and stainless appliances. Kitchen opens to oversized deck that overlooks peaceful landscaped yard. First floor bedroom can be used as a master with attached bath. Second floor offers two generously sized bedrooms with full bath. Light-flooded loft with built in cabinetry can be enjoyed as an office, playroom or library with reading area. Finished lower level features walk-out to patio and fire pit - have your friends over and enjoy a cozy fire and s'mores, too! Yard borders conservation land and features irrigation system, outdoor shower and newer shed. Convenient location to ball field and playground. Easy access to Routes 3 & 53, too!
Location
State MA
County Plymouth
Zoning RC
Direction Exit 11 to Rte 14/Congress Street, keep right to Union, left on Keene, on left
Rooms
Family Room Skylight, Cathedral Ceiling(s), Beamed Ceilings, Flooring - Hardwood, Window(s) - Bay/Bow/Box, Cable Hookup
Basement Full, Partially Finished, Walk-Out Access, Interior Entry, Concrete
Primary Bedroom Level Second
Dining Room Flooring - Hardwood, Window(s) - Bay/Bow/Box
Kitchen Flooring - Stone/Ceramic Tile, Dining Area, Balcony / Deck, Countertops - Stone/Granite/Solid, Kitchen Island, Open Floorplan, Remodeled, Slider, Stainless Steel Appliances
Interior
Interior Features Recessed Lighting, Closet, Loft, Play Room
Heating Baseboard, Oil
Cooling None
Flooring Tile, Laminate, Hardwood, Flooring - Hardwood, Flooring - Laminate
Fireplaces Number 1
Fireplaces Type Family Room
Appliance Dishwasher, Refrigerator, Freezer, Washer, Dryer, Oil Water Heater, Utility Connections for Electric Range, Utility Connections for Electric Oven, Utility Connections for Electric Dryer
Laundry Washer Hookup, In Basement
Exterior
Exterior Feature Rain Gutters, Storage
Community Features Pool, Golf, Highway Access, House of Worship, Marina, Public School
Utilities Available for Electric Range, for Electric Oven, for Electric Dryer
Waterfront Description Beach Front, Bay, Harbor, Ocean, Beach Ownership(Public)
Roof Type Shingle
Total Parking Spaces 4
Garage No
Building
Lot Description Wooded, Cleared, Level
Foundation Concrete Perimeter
Sewer Private Sewer
Water Public
Schools
Elementary Schools Chandler/Alden
Middle Schools Dms
High Schools Dhs
Others
Senior Community false
Read Less Info
Want to know what your home might be worth? Contact us for a FREE valuation!

Our team is ready to help you sell your home for the highest possible price ASAP
Bought with Pamela Smelstor • Coldwell Banker Residential Brokerage - Norwell

"My job is to find and attract mastery-based agents to the office, protect the culture, and make sure everyone is happy! "

