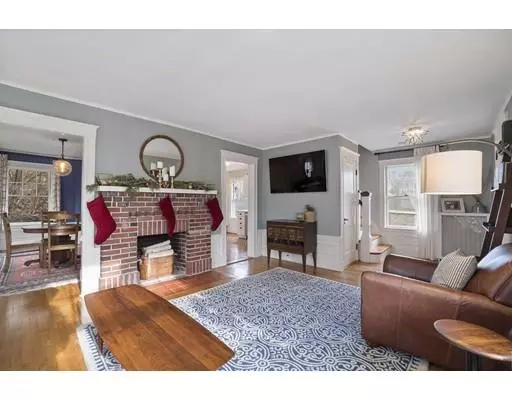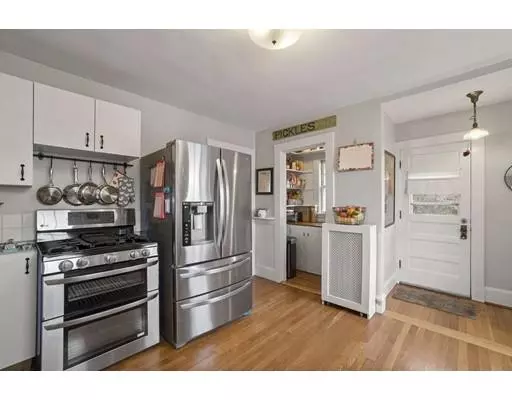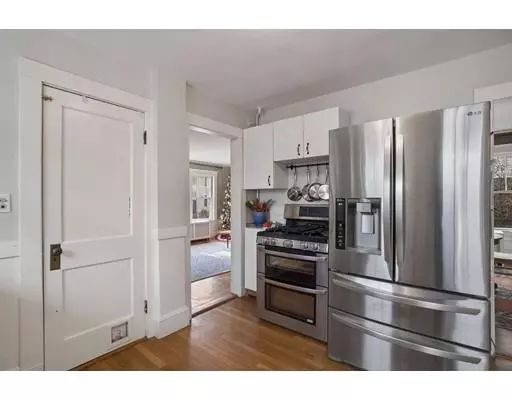$525,000
$509,000
3.1%For more information regarding the value of a property, please contact us for a free consultation.
4 Beds
1 Bath
1,500 SqFt
SOLD DATE : 02/19/2019
Key Details
Sold Price $525,000
Property Type Single Family Home
Sub Type Single Family Residence
Listing Status Sold
Purchase Type For Sale
Square Footage 1,500 sqft
Price per Sqft $350
MLS Listing ID 72436166
Sold Date 02/19/19
Style Colonial
Bedrooms 4
Full Baths 1
HOA Y/N false
Year Built 1926
Annual Tax Amount $5,496
Tax Year 2018
Lot Size 3,920 Sqft
Acres 0.09
Property Description
You will fall in love with this absolutely charming Milton find! The gracious living room invites you in to the main level with hardwood floors, a brick wood burning fireplace and plenty of natural light. The kitchen is complete with new stainless steel appliances, gas cooking, walk-in pantry, and door leading to back deck & private stone patio - while original built ins adorn the adjacent dining room. The character continues upstairs with hardwood floors throughout, four generous sized bedrooms, and a full bathroom with an original claw foot tub. A full basement with laundry and plenty of storage space, a detached one car garage, replacement windows on the second level, a new 12 year hot water tank, a BRAND new gas heating system (converted from oil), and all this just steps to the new Ice House development with proposed market, shops, and housing adds to this home's must see appeal!
Location
State MA
County Norfolk
Zoning RES
Direction Blue Hills Parkway to Decker Street
Rooms
Basement Full
Primary Bedroom Level Second
Dining Room Closet/Cabinets - Custom Built, Flooring - Hardwood
Kitchen Flooring - Hardwood, Exterior Access, Stainless Steel Appliances, Storage, Gas Stove
Interior
Heating Natural Gas
Cooling Window Unit(s)
Flooring Hardwood
Fireplaces Number 1
Fireplaces Type Living Room
Appliance Range, Dishwasher, Microwave, Refrigerator, Freezer, Washer, Dryer, Utility Connections for Gas Range, Utility Connections for Gas Oven, Utility Connections for Electric Dryer
Laundry In Basement, Washer Hookup
Exterior
Garage Spaces 1.0
Community Features Public Transportation, Shopping, Medical Facility, Highway Access, House of Worship, Private School, Public School
Utilities Available for Gas Range, for Gas Oven, for Electric Dryer, Washer Hookup
Roof Type Shingle
Total Parking Spaces 1
Garage Yes
Building
Foundation Stone
Sewer Public Sewer
Water Public
Schools
High Schools Milton High
Read Less Info
Want to know what your home might be worth? Contact us for a FREE valuation!

Our team is ready to help you sell your home for the highest possible price ASAP
Bought with Kathleen Huntington • William Raveis R.E. & Home Services

"My job is to find and attract mastery-based agents to the office, protect the culture, and make sure everyone is happy! "






