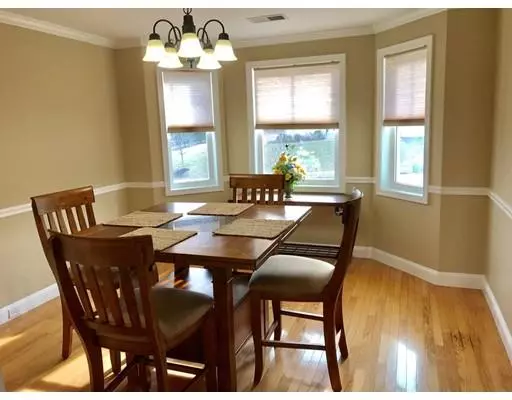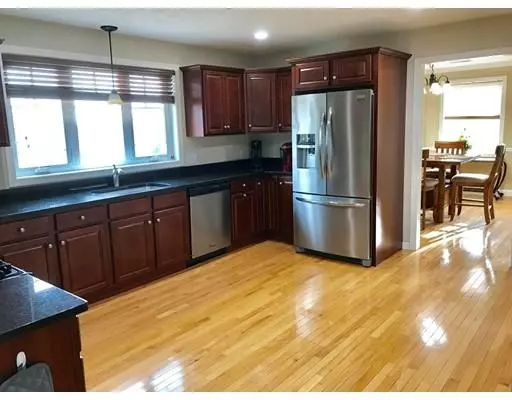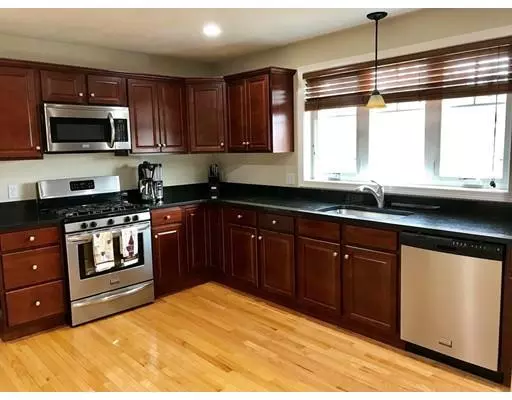$425,000
$419,900
1.2%For more information regarding the value of a property, please contact us for a free consultation.
4 Beds
2.5 Baths
2,552 SqFt
SOLD DATE : 02/08/2019
Key Details
Sold Price $425,000
Property Type Single Family Home
Sub Type Single Family Residence
Listing Status Sold
Purchase Type For Sale
Square Footage 2,552 sqft
Price per Sqft $166
Subdivision Harris Pond Village
MLS Listing ID 72437536
Sold Date 02/08/19
Style Colonial
Bedrooms 4
Full Baths 2
Half Baths 1
HOA Fees $20/ann
HOA Y/N true
Year Built 2012
Annual Tax Amount $8,242
Tax Year 2018
Lot Size 0.620 Acres
Acres 0.62
Property Description
Why wait for new construction when you can move right into this amazing home with an abundance of custom features. Like an episode on HGTV, this luxurious and better than new dream home proudly sits in the middle of the highly admired Harris Pond Village estates and is ready for immediate occupancy. This home features a gorgeous granite kitchen with stainless steel appliances. Custom built with a modern open floor plan that easily flows outdoors to a private deck overlooking the backyard, making it perfect for entertaining inside or out. Built to last with 2x6 construction for extra strength, and twice the insulation. This home glows with natural light throughout, and boasts a formal dining room with crown moldings and chair rails, gorgeous hardwoods, large master bedroom ensuite with walk-in closet, newly refinished walkout basement that has the potential for a fourth bedroom. This home comes complete with a state of the Art Tesla Solar panel system for extra energy savings.
Location
State MA
County Worcester
Zoning res
Direction Summer St to Park St to Glenside Dr, or Farm St to Park St to Glenside
Rooms
Family Room Cedar Closet(s), Flooring - Laminate, Exterior Access, Remodeled
Basement Full, Finished, Walk-Out Access, Interior Entry
Primary Bedroom Level Second
Dining Room Flooring - Hardwood, Flooring - Marble, Window(s) - Bay/Bow/Box
Kitchen Flooring - Hardwood, Balcony / Deck, Countertops - Upgraded, Recessed Lighting
Interior
Interior Features Closet/Cabinets - Custom Built, Entry Hall
Heating Forced Air, Natural Gas
Cooling Central Air
Flooring Wood, Tile, Laminate, Flooring - Hardwood
Fireplaces Number 1
Fireplaces Type Living Room
Appliance Plumbed For Ice Maker, Utility Connections for Gas Range, Utility Connections for Electric Range, Utility Connections for Electric Dryer
Laundry Flooring - Hardwood, Electric Dryer Hookup, Washer Hookup, Second Floor
Exterior
Exterior Feature Rain Gutters, Professional Landscaping
Garage Spaces 2.0
Fence Invisible
Community Features Public Transportation, Shopping, Park, Walk/Jog Trails, Golf, Laundromat, Bike Path, Conservation Area, Highway Access, Public School
Utilities Available for Gas Range, for Electric Range, for Electric Dryer, Washer Hookup, Icemaker Connection
Waterfront false
Roof Type Shingle
Total Parking Spaces 6
Garage Yes
Building
Lot Description Cleared
Foundation Concrete Perimeter
Sewer Public Sewer
Water Public
Schools
Elementary Schools J.F.K
Middle Schools Hartnett
High Schools Bmr
Others
Acceptable Financing Contract
Listing Terms Contract
Read Less Info
Want to know what your home might be worth? Contact us for a FREE valuation!

Our team is ready to help you sell your home for the highest possible price ASAP
Bought with Jen Seabury • Keller Williams Realty

"My job is to find and attract mastery-based agents to the office, protect the culture, and make sure everyone is happy! "






