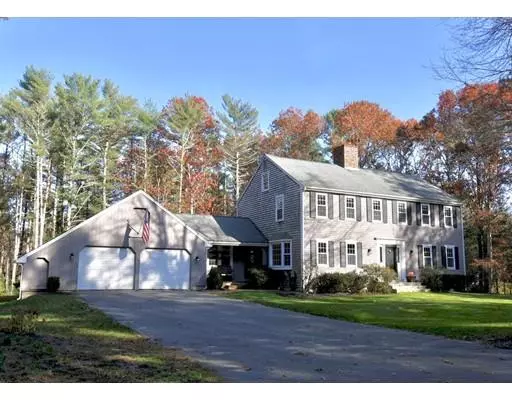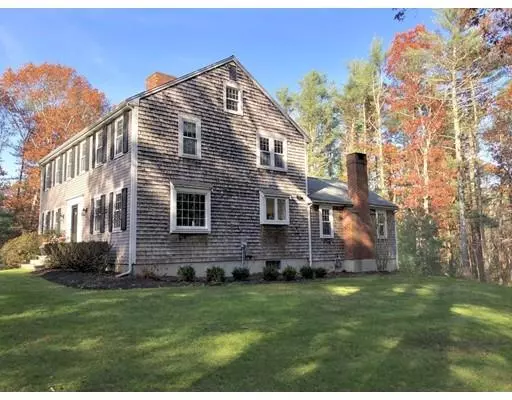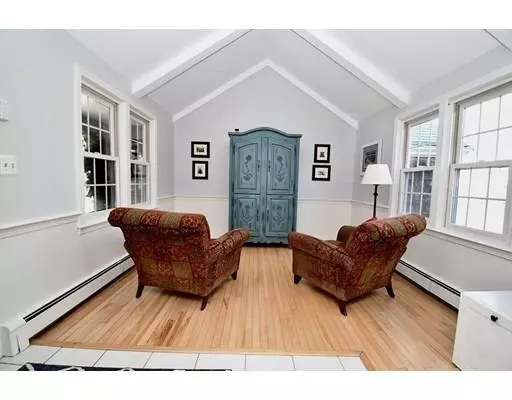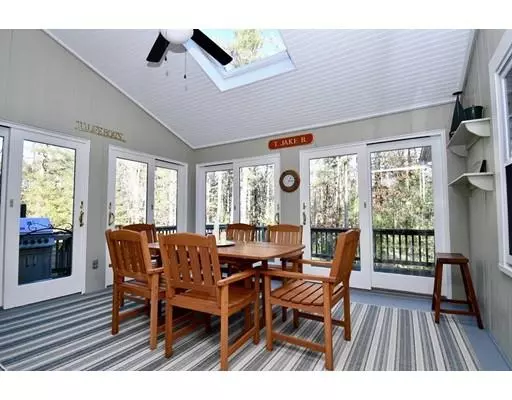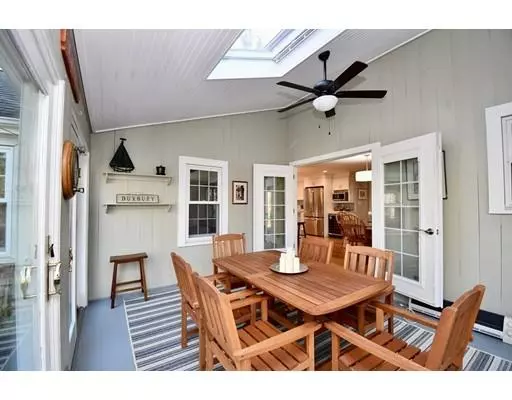$775,000
$759,900
2.0%For more information regarding the value of a property, please contact us for a free consultation.
4 Beds
2.5 Baths
3,040 SqFt
SOLD DATE : 02/22/2019
Key Details
Sold Price $775,000
Property Type Single Family Home
Sub Type Single Family Residence
Listing Status Sold
Purchase Type For Sale
Square Footage 3,040 sqft
Price per Sqft $254
Subdivision Tinkertown Landing
MLS Listing ID 72438815
Sold Date 02/22/19
Style Colonial
Bedrooms 4
Full Baths 2
Half Baths 1
HOA Fees $70/ann
HOA Y/N true
Year Built 1980
Annual Tax Amount $9,516
Tax Year 2018
Lot Size 0.940 Acres
Acres 0.94
Property Description
Beautiful 4 bedrm, 2.5 bath, Center Hall Colonial on .94 acre in Historic Tinkertown! This desirable neighborhood hosts treelined streets w/charming lamp posts abutting conservation land. The welcoming foyer opens to sunlit living room/office and dining room. Beyond the "Good Morning" staircase is stunning open eat in kitchen w/quartz surfaces, glass subway backsplash and stainless gas stove. Relax in 22' x 16' family room w/fireplace and vaulted ceiling. Sun room, filled w/glass doors, offers easy entertaining and access to deck and level backyard. Upstairs, 3 generous sized rooms w/ample closets and double vanity full bath. Master suite w/walk in closet and new elegant marble master bath will take your breath away! 1st floor laundry, mudroom area, 2 car garage and finished lower level promotes organization and recreation. Tinkertown Landing hosts annual fall picnics, hayrides, holiday luminaries & is located just a few miles from Duxbury's Top Rated School, Beaches & Village!
Location
State MA
County Plymouth
Area Tinkertown
Zoning PD
Direction Tobey Garden St. to Elm to Pine Lake Rd.
Rooms
Family Room Skylight, Flooring - Hardwood, Window(s) - Picture, Chair Rail, Wainscoting, Crown Molding
Basement Full, Finished, Partially Finished, Bulkhead
Primary Bedroom Level Second
Dining Room Flooring - Hardwood, Window(s) - Picture, Wainscoting, Crown Molding
Kitchen Flooring - Hardwood, Dining Area, Countertops - Stone/Granite/Solid, Breakfast Bar / Nook, Exterior Access, Open Floorplan, Recessed Lighting, Remodeled, Stainless Steel Appliances, Wine Chiller, Gas Stove, Lighting - Pendant
Interior
Interior Features Walk-In Closet(s), Cable Hookup, Wainscoting, Storage, Lighting - Overhead, Closet, Play Room, Foyer
Heating Baseboard, Natural Gas
Cooling Wall Unit(s)
Flooring Wood, Tile, Carpet, Laminate, Flooring - Wall to Wall Carpet, Flooring - Hardwood
Fireplaces Number 1
Fireplaces Type Family Room
Appliance Range, Dishwasher
Laundry Flooring - Stone/Ceramic Tile, First Floor
Exterior
Exterior Feature Rain Gutters, Professional Landscaping
Garage Spaces 2.0
Community Features Shopping, Pool, Tennis Court(s), Walk/Jog Trails, Golf, Bike Path, Conservation Area, Highway Access, Marina, Public School
Waterfront Description Beach Front, Bay, Lake/Pond, Ocean, River, Beach Ownership(Public)
Roof Type Shingle
Total Parking Spaces 4
Garage Yes
Building
Lot Description Wooded, Cleared, Level
Foundation Concrete Perimeter
Sewer Private Sewer
Water Public
Schools
Elementary Schools Chandler
Middle Schools Duxbury Ms
High Schools Duxbury Hs
Read Less Info
Want to know what your home might be worth? Contact us for a FREE valuation!

Our team is ready to help you sell your home for the highest possible price ASAP
Bought with Sara Walker • Bode Well

"My job is to find and attract mastery-based agents to the office, protect the culture, and make sure everyone is happy! "

