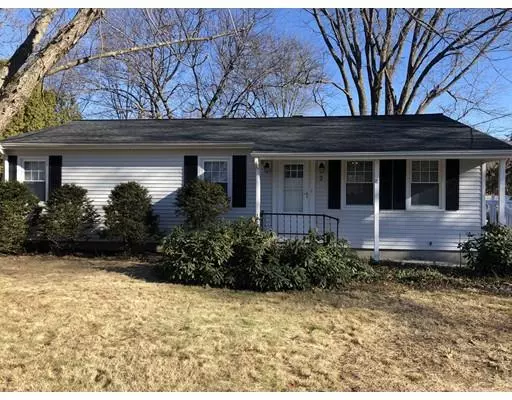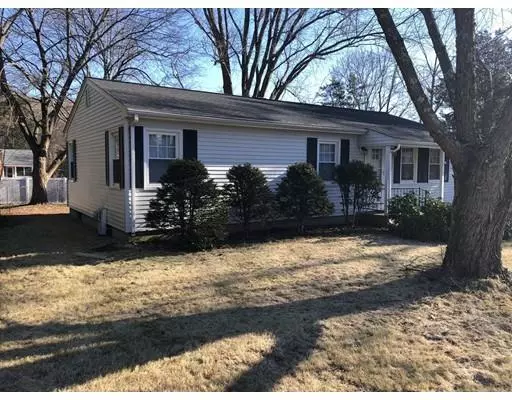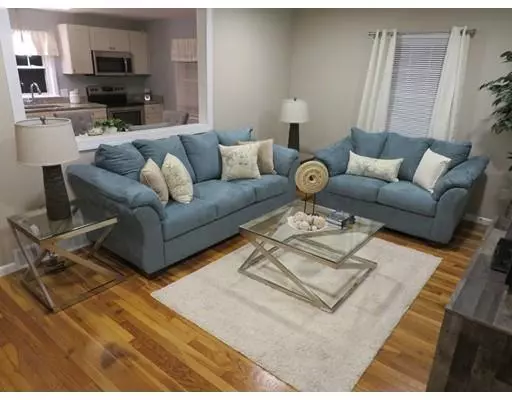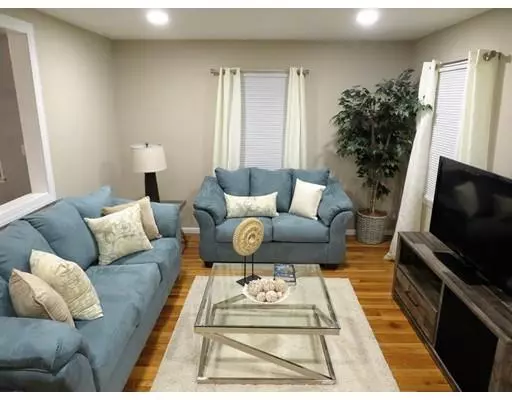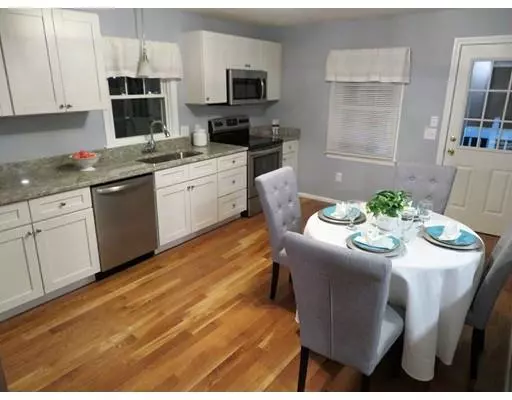$280,900
$279,900
0.4%For more information regarding the value of a property, please contact us for a free consultation.
3 Beds
1 Bath
1,300 SqFt
SOLD DATE : 04/03/2019
Key Details
Sold Price $280,900
Property Type Single Family Home
Sub Type Single Family Residence
Listing Status Sold
Purchase Type For Sale
Square Footage 1,300 sqft
Price per Sqft $216
MLS Listing ID 72441900
Sold Date 04/03/19
Style Ranch
Bedrooms 3
Full Baths 1
HOA Y/N false
Year Built 1966
Annual Tax Amount $3,682
Tax Year 2018
Lot Size 10,018 Sqft
Acres 0.23
Property Description
WELCOME HOME! This move in ready, 3 bed ranch has been tastefully updated throughout and is ready for a new owner to call this their next home sweet home! The big ticket items are all new; new roof, new furnace, new hot water tank. Updates galore including gleaming refinished hardwoods, freshly painted interior, remodeled kitchen with upgraded soft close cabinets, granite counter tops and stainless steel appliances, upgraded bathroom with new vanity and tile, updated light fixtures, new carpet in partially finished walkout basement. Too many upgrades to list, this single level living home would make a perfect starter house or downsizer. Plenty of storage space in the basement or shed. This property is a must-see and priced to sell! Open House Sunday, February 10 from 12-1:30.
Location
State MA
County Worcester
Zoning Res
Direction Main St. to Austin St. to Reilly Ave. *GPS
Rooms
Family Room Flooring - Wall to Wall Carpet
Basement Full, Partially Finished, Walk-Out Access
Primary Bedroom Level First
Kitchen Flooring - Hardwood, Dining Area, Countertops - Stone/Granite/Solid, Cabinets - Upgraded, Exterior Access, Stainless Steel Appliances
Interior
Heating Oil
Cooling None
Flooring Tile, Carpet, Hardwood
Appliance Range, Washer, Dryer, ENERGY STAR Qualified Refrigerator, ENERGY STAR Qualified Dishwasher, Water Heater, Utility Connections for Electric Range, Utility Connections for Electric Oven, Utility Connections for Electric Dryer
Laundry Electric Dryer Hookup, Exterior Access, Washer Hookup, In Basement
Exterior
Exterior Feature Rain Gutters, Storage
Fence Fenced/Enclosed
Community Features Public Transportation, Shopping, Highway Access, House of Worship, Public School
Utilities Available for Electric Range, for Electric Oven, for Electric Dryer, Washer Hookup
Waterfront false
Roof Type Shingle
Total Parking Spaces 3
Garage No
Building
Lot Description Level
Foundation Concrete Perimeter
Sewer Public Sewer
Water Public
Read Less Info
Want to know what your home might be worth? Contact us for a FREE valuation!

Our team is ready to help you sell your home for the highest possible price ASAP
Bought with Diane Darrah Nordberg • RE/MAX Executive Realty

"My job is to find and attract mastery-based agents to the office, protect the culture, and make sure everyone is happy! "

